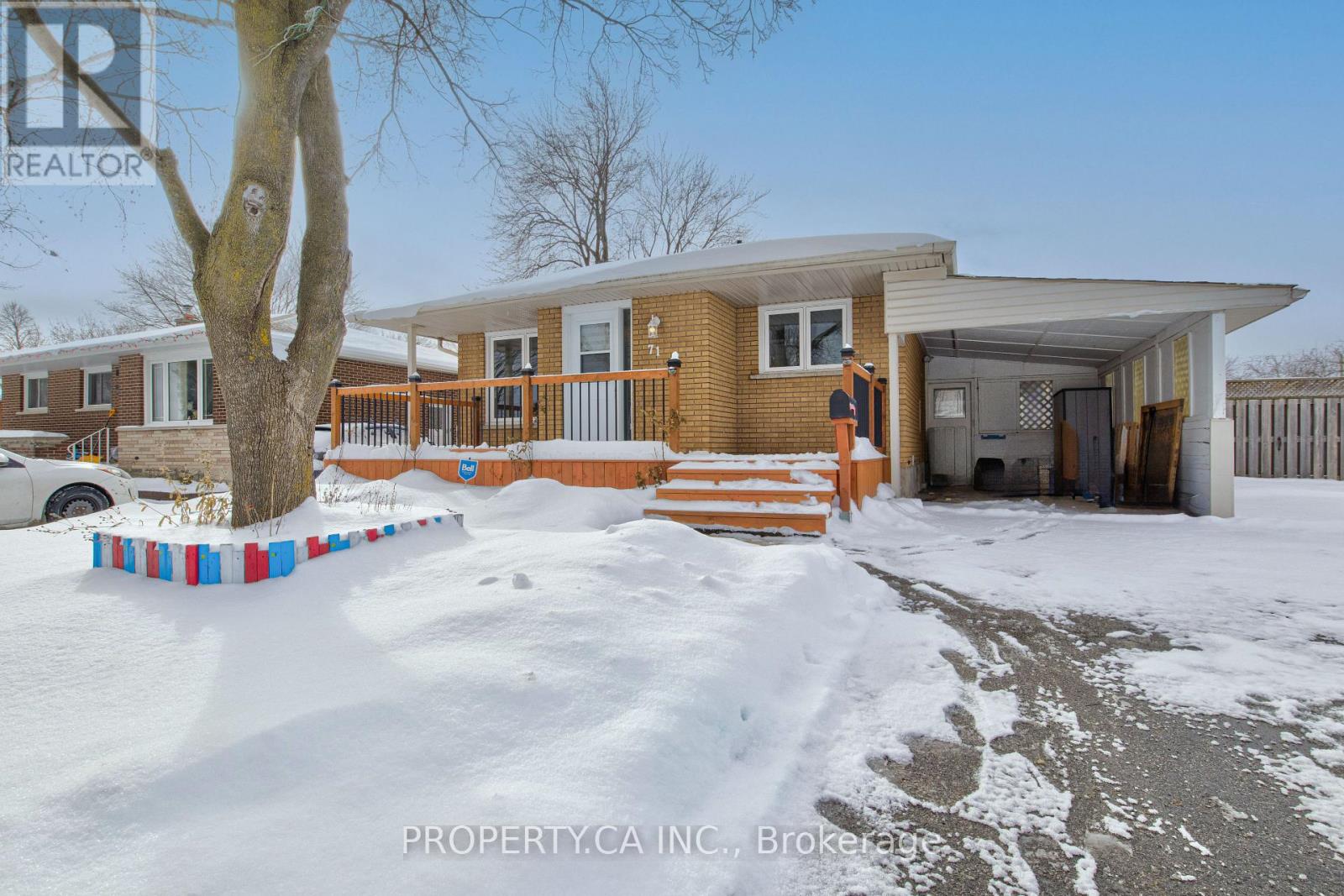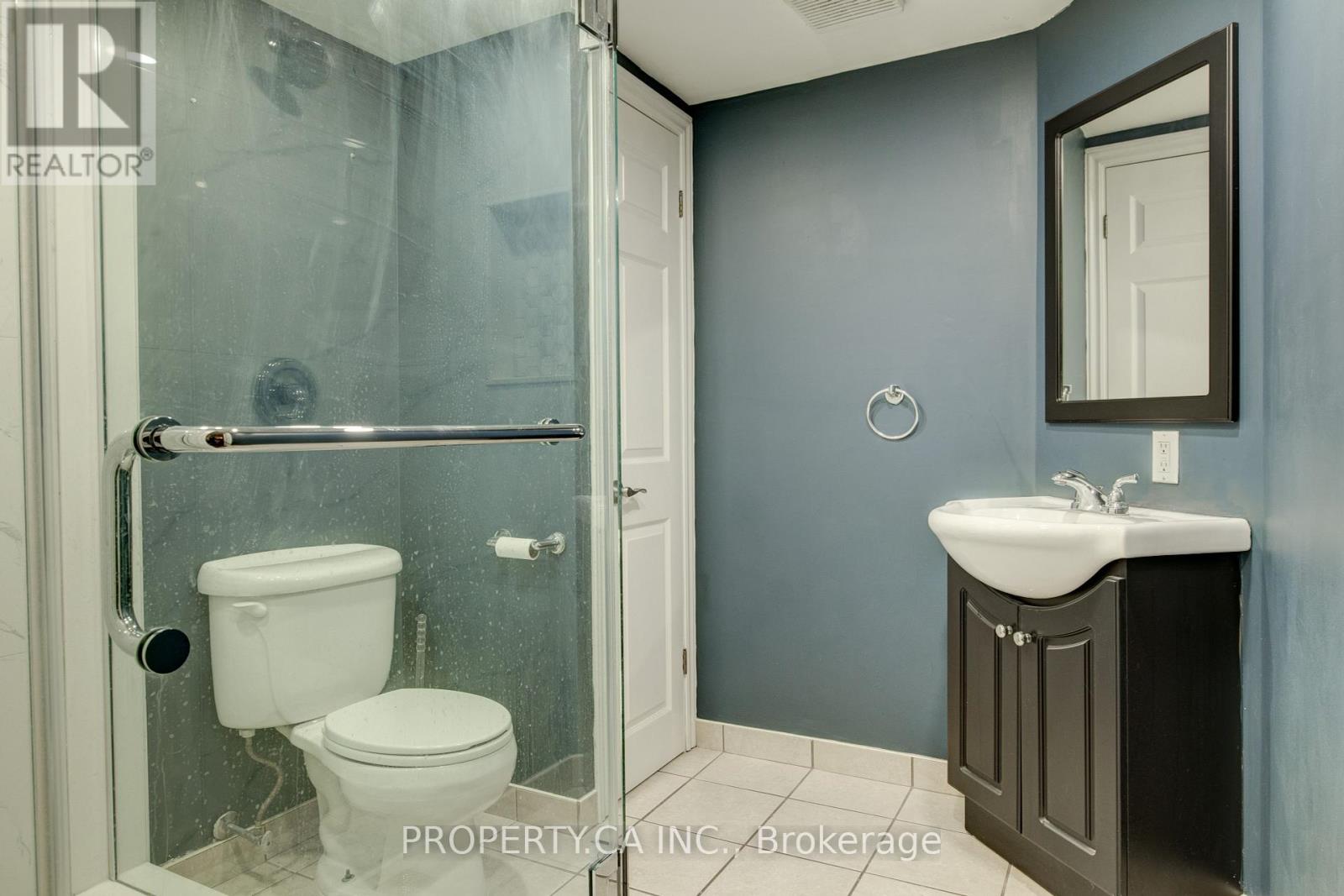Lower - 71 Highpark Avenue Kitchener, Ontario N2C 2C3
$1,700 Monthly
Welcome to 71 Highpark Ave, a charming home located in the sought-after Vanier/Kingsdale area. This cozy space offers a spacious bedroom, a very comfortable living room, a well-appointed kitchen, and a separate and private laundry room. This home features a separate entrance, ensuring both privacy and convenience for its residents. With its prime location just minutes from Fairview Park Mall, schools, parks, public transit, and highways, this home offers both comfort and convenience. Don't miss the opportunity to make this your new home, schedule a showing today! (id:50886)
Property Details
| MLS® Number | X11913274 |
| Property Type | Single Family |
| AmenitiesNearBy | Park, Public Transit, Schools |
| CommunityFeatures | Community Centre |
| ParkingSpaceTotal | 2 |
Building
| BathroomTotal | 1 |
| BedroomsAboveGround | 1 |
| BedroomsTotal | 1 |
| ArchitecturalStyle | Bungalow |
| BasementFeatures | Separate Entrance |
| BasementType | N/a |
| ConstructionStyleAttachment | Detached |
| CoolingType | Central Air Conditioning |
| ExteriorFinish | Brick |
| HalfBathTotal | 1 |
| HeatingFuel | Natural Gas |
| HeatingType | Forced Air |
| StoriesTotal | 1 |
| SizeInterior | 699.9943 - 1099.9909 Sqft |
| Type | House |
| UtilityWater | Municipal Water |
Parking
| Carport |
Land
| Acreage | No |
| FenceType | Fenced Yard |
| LandAmenities | Park, Public Transit, Schools |
| Sewer | Sanitary Sewer |
| SizeDepth | 122 Ft ,8 In |
| SizeFrontage | 65 Ft |
| SizeIrregular | 65 X 122.7 Ft |
| SizeTotalText | 65 X 122.7 Ft |
Rooms
| Level | Type | Length | Width | Dimensions |
|---|---|---|---|---|
| Lower Level | Kitchen | 3.46 m | 3.22 m | 3.46 m x 3.22 m |
| Lower Level | Bathroom | 2.33 m | 4.37 m | 2.33 m x 4.37 m |
| Lower Level | Bedroom | 3.59 m | 2.65 m | 3.59 m x 2.65 m |
| Lower Level | Laundry Room | 3.54 m | 3.02 m | 3.54 m x 3.02 m |
| Lower Level | Recreational, Games Room | 4.59 m | 6.67 m | 4.59 m x 6.67 m |
https://www.realtor.ca/real-estate/27778829/lower-71-highpark-avenue-kitchener
Interested?
Contact us for more information
Yuval Izchaki
Salesperson
5200 Yonge Street #2
North York, Ontario M2N 5P6























