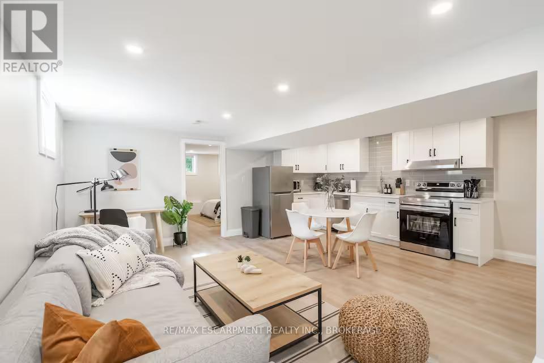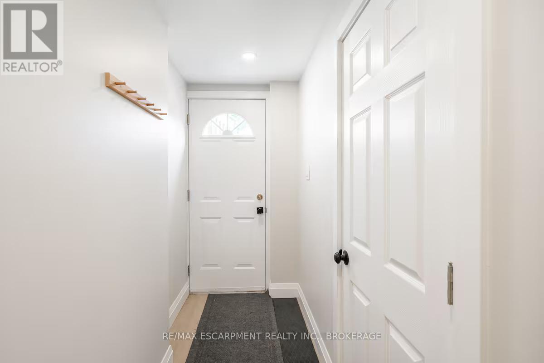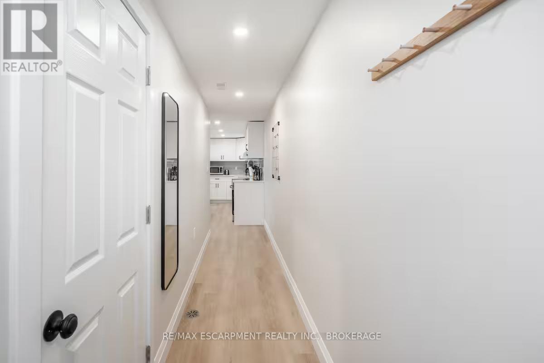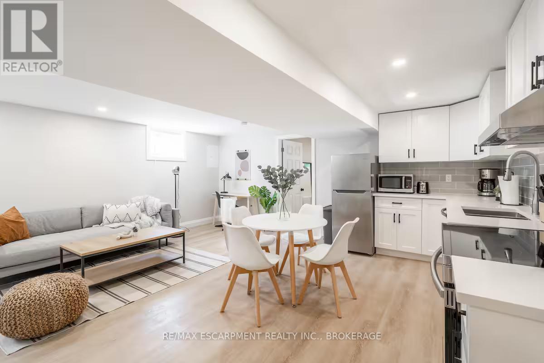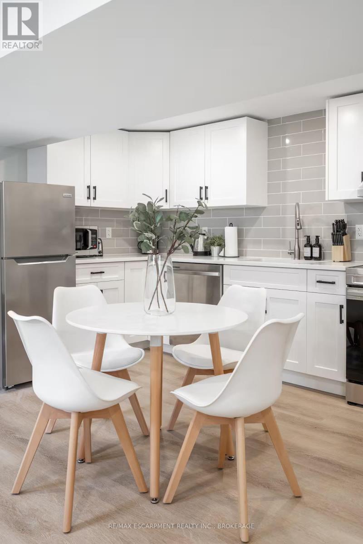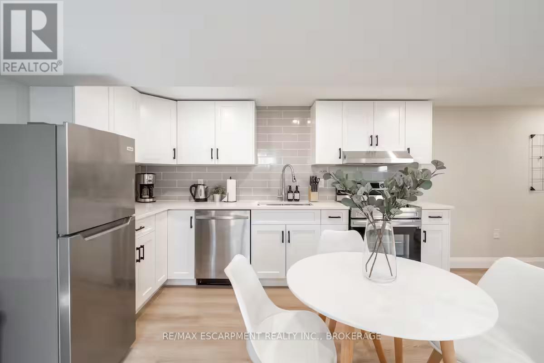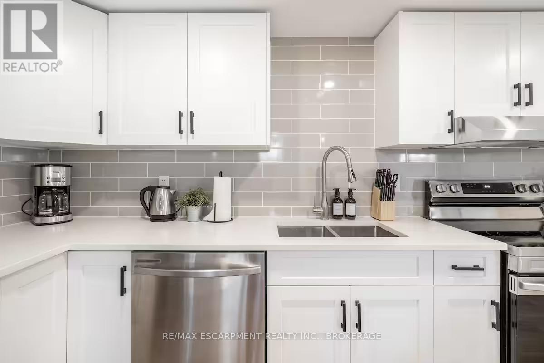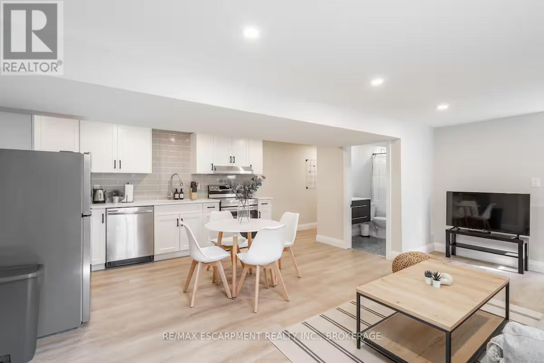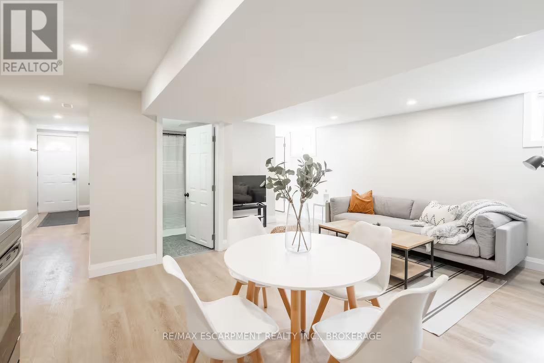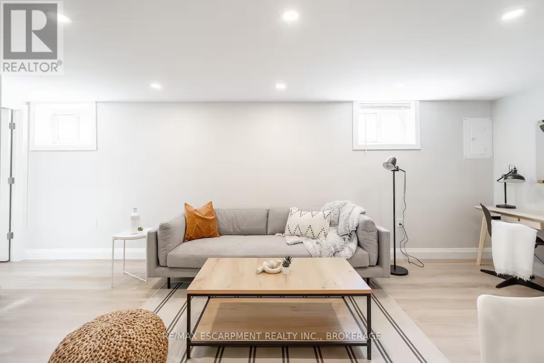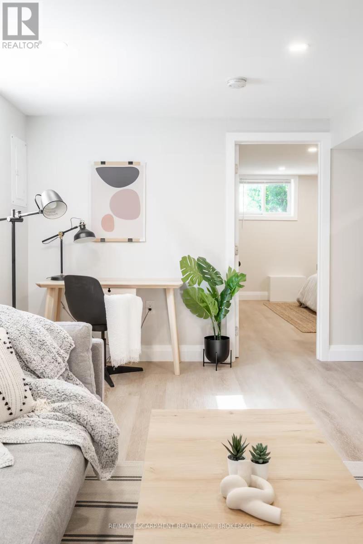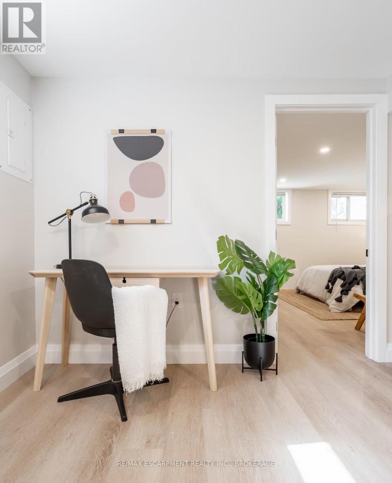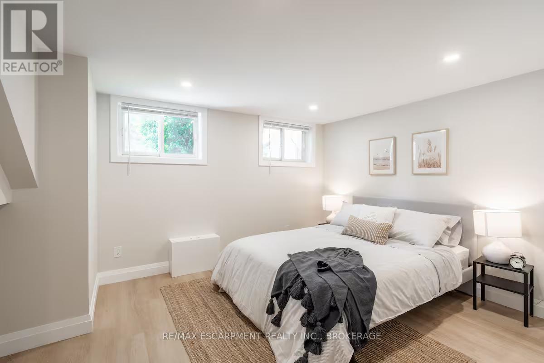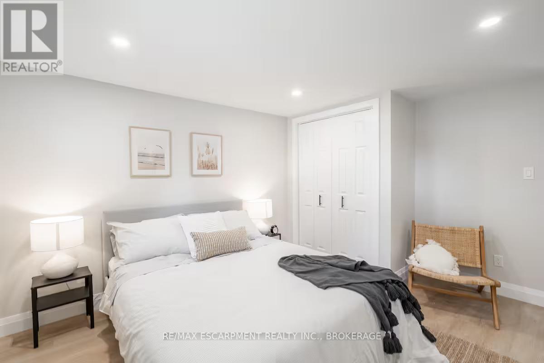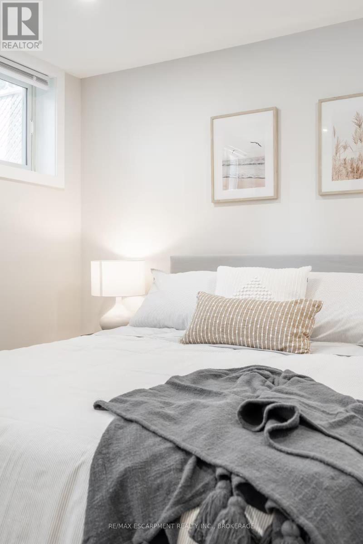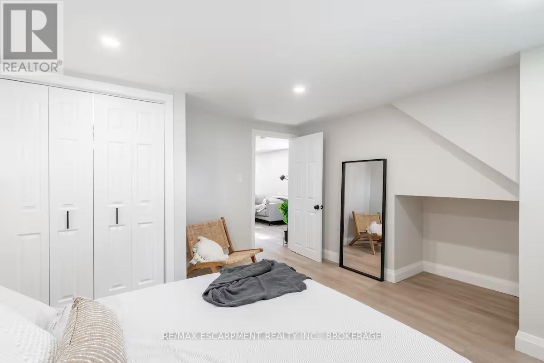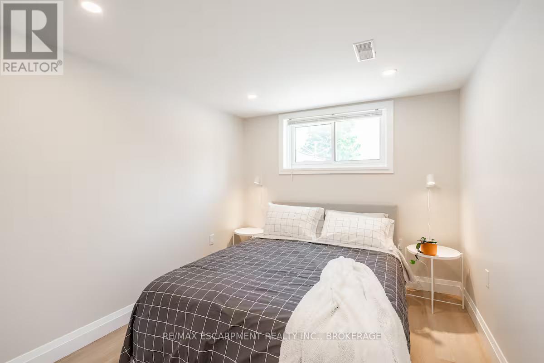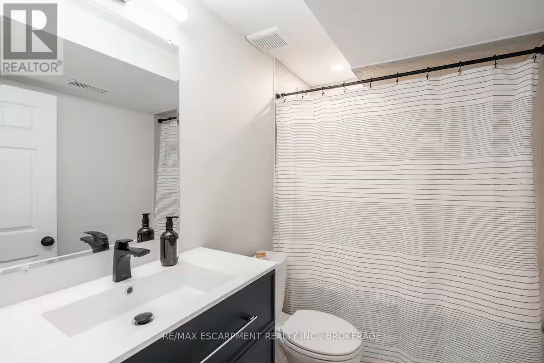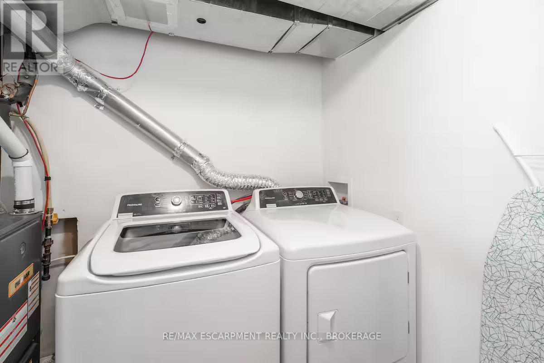Lower - 73 Cranbrook Drive Hamilton, Ontario L9C 4S5
$2,100 Monthly
This beautifully renovated, fully furnished 2-bedroom lower-level unit offers a perfect blend of modern finishes and cozy comfort. The open-concept layout features a stylish kitchen with stainless steel appliances, plenty of counter space, and contemporary cabinetry. Both bedrooms are spacious and inviting, with ample storage throughout. The updated 4-piece bathroom adds a touch of comfort and style, while the in-suite laundry and private entrance provide everyday convenience. Outside, enjoy your own fenced patio-perfect for relaxing, entertaining, or enjoying a quiet evening outdoors. Located in a peaceful, family-friendly neighbourhood, you're just minutes from parks, waterfalls, shopping, and downtown Hamilton. With quick highway access, it's a great midpoint between Toronto and Niagara Falls. Move-in ready and fully furnished if desired, this unit is the perfect space to call home. (id:50886)
Property Details
| MLS® Number | X12550330 |
| Property Type | Single Family |
| Community Name | Gilkson |
| Amenities Near By | Park, Place Of Worship, Schools |
| Equipment Type | Water Heater |
| Features | Carpet Free, In Suite Laundry |
| Rental Equipment Type | Water Heater |
| Structure | Patio(s) |
Building
| Bathroom Total | 1 |
| Bedrooms Above Ground | 2 |
| Bedrooms Total | 2 |
| Age | 51 To 99 Years |
| Appliances | Dryer, Furniture, Stove, Washer, Refrigerator |
| Architectural Style | Raised Bungalow |
| Basement Features | Apartment In Basement |
| Basement Type | N/a |
| Construction Style Attachment | Semi-detached |
| Cooling Type | Central Air Conditioning |
| Exterior Finish | Aluminum Siding, Brick |
| Foundation Type | Block |
| Heating Fuel | Natural Gas |
| Heating Type | Forced Air |
| Stories Total | 1 |
| Size Interior | 0 - 699 Ft2 |
| Type | House |
| Utility Water | Municipal Water |
Parking
| No Garage | |
| Street |
Land
| Acreage | No |
| Land Amenities | Park, Place Of Worship, Schools |
| Sewer | Sanitary Sewer |
Rooms
| Level | Type | Length | Width | Dimensions |
|---|---|---|---|---|
| Basement | Kitchen | 5.89 m | 4.57 m | 5.89 m x 4.57 m |
| Basement | Bedroom | 5.18 m | 2.67 m | 5.18 m x 2.67 m |
| Basement | Bedroom 2 | 3.76 m | 3.96 m | 3.76 m x 3.96 m |
| Basement | Bathroom | 3 m | 2 m | 3 m x 2 m |
https://www.realtor.ca/real-estate/29109182/lower-73-cranbrook-drive-hamilton-gilkson-gilkson
Contact Us
Contact us for more information
Kayla Smith
Salesperson
214 King Street #mainb
St. Catharines, Ontario L2V 1W9
(905) 545-1188
remaxescarpment.com/
Sloane Geofroy
Salesperson
214 King Street
St. Catharines, Ontario L2V 1W9
(905) 545-1188
remaxescarpment.com/

