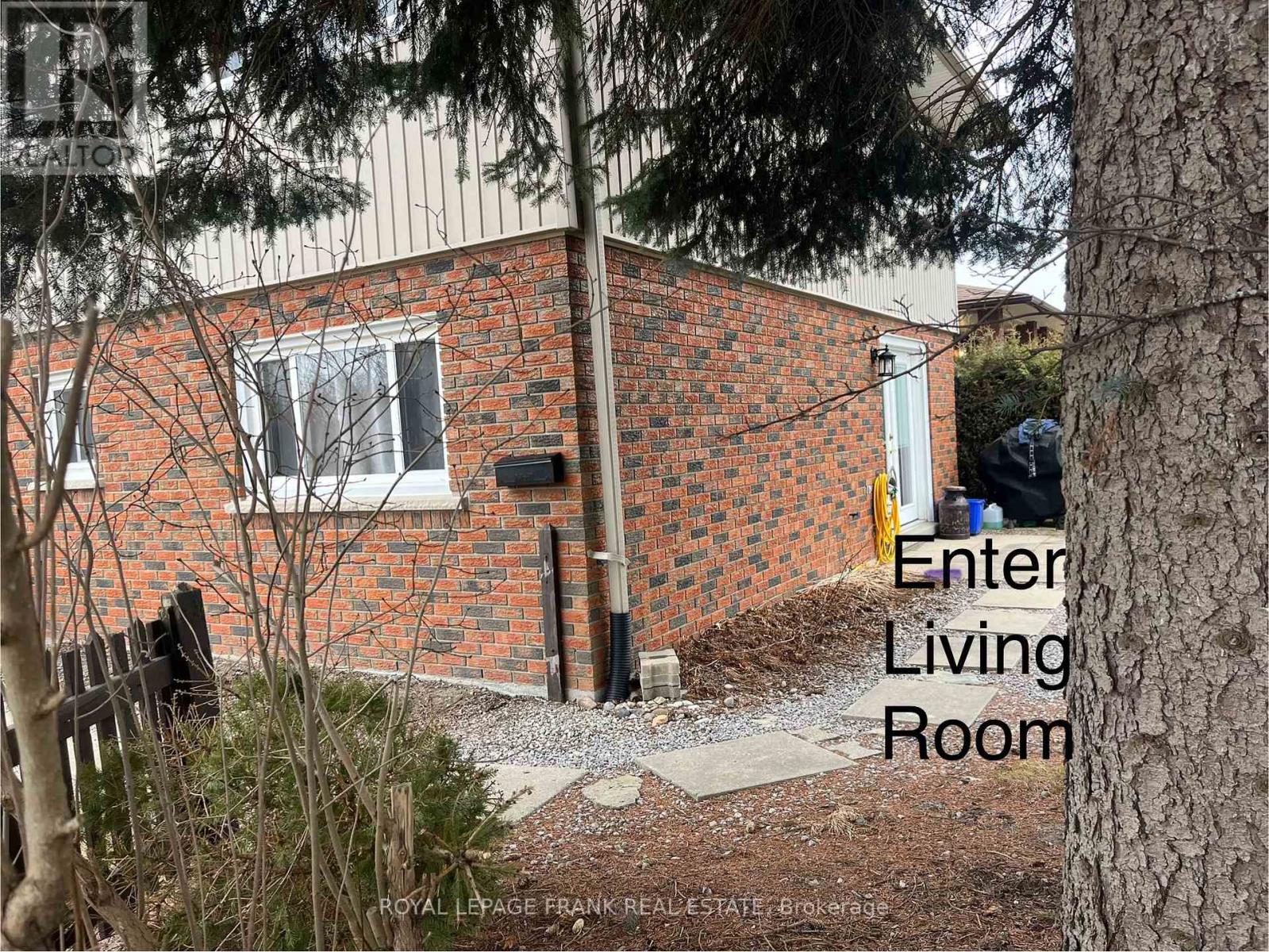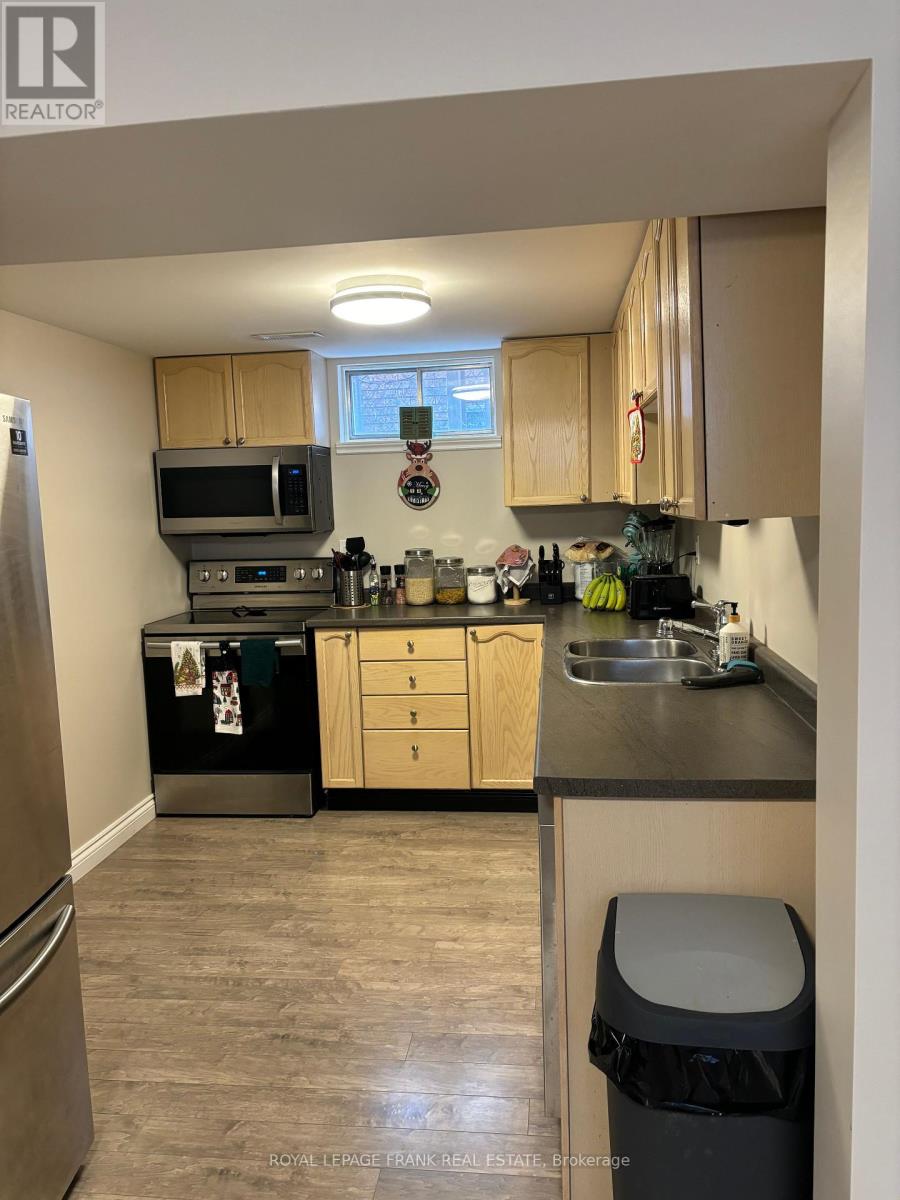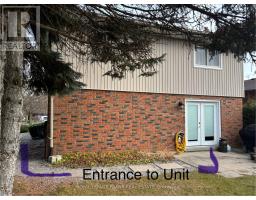Lower - 789 Tarn Court Oshawa, Ontario L1J 6Y8
$1,825 Monthly
OVERSIZED, SPACIOUS LAYOUT That Includes Ground Level & Basement. Enter This Unique, LEGAL, 1,000 Sq. Ft. Apartment Through Private Garden Doors Directly into the Living Room and Dining Room with Gas Fireplace (no steps). 3 Pc. Bath as well as a Sizeable Bedroom are Also on This Level. Big Bright Windows. Your Own Yard and PARKING for TWO. Down 8 steps, the Lower Level Offers an Open Concept Rec Room/Home Office, Breakfast Area and a Kitchen With 4 Newer Energy Efficient Stainless Appliances. For Your Convenience There is a Private Laundry Room and Storage. Lower Level also Features Loads of Storage in a 54"" High Crawl Space (about 400 sq ft of storage). Also There is a Full Height Cold Cellar for Your Personal Use. Outside the Tenant Shall Have Exclusive Use of the Side Yard with Patio and Garden Shed. Requirements: First and Last Month Rent, Successful Credit Check, Proof of Income/Employment Record. **** EXTRAS **** The Unit Has it's Own Hydro Panel. Hydro and Internet Paid by Tenant. Landlord Pays Gas and Water. (id:50886)
Property Details
| MLS® Number | E11907627 |
| Property Type | Single Family |
| Community Name | McLaughlin |
| Features | In Suite Laundry |
| ParkingSpaceTotal | 2 |
| Structure | Patio(s), Shed |
Building
| BathroomTotal | 1 |
| BedroomsAboveGround | 1 |
| BedroomsTotal | 1 |
| Amenities | Fireplace(s), Separate Electricity Meters |
| Appliances | Water Heater |
| BasementDevelopment | Finished |
| BasementType | N/a (finished) |
| ConstructionStatus | Insulation Upgraded |
| ConstructionStyleSplitLevel | Sidesplit |
| CoolingType | Central Air Conditioning |
| ExteriorFinish | Brick |
| FireplacePresent | Yes |
| FlooringType | Laminate, Vinyl |
| HeatingFuel | Natural Gas |
| HeatingType | Forced Air |
| Type | Other |
| UtilityWater | Municipal Water |
Parking
| Tandem |
Land
| Acreage | No |
| Sewer | Sanitary Sewer |
| SizeIrregular | . |
| SizeTotalText | . |
| SurfaceWater | River/stream |
Rooms
| Level | Type | Length | Width | Dimensions |
|---|---|---|---|---|
| Lower Level | Recreational, Games Room | 7.47 m | 3.38 m | 7.47 m x 3.38 m |
| Lower Level | Eating Area | 7.47 m | 3.38 m | 7.47 m x 3.38 m |
| Lower Level | Kitchen | 3.2 m | 2.49 m | 3.2 m x 2.49 m |
| Lower Level | Laundry Room | 3.92 m | 2.71 m | 3.92 m x 2.71 m |
| Lower Level | Cold Room | 1.39 m | 2.52 m | 1.39 m x 2.52 m |
| Lower Level | Other | 5.64 m | 4.22 m | 5.64 m x 4.22 m |
| Ground Level | Living Room | 5.77 m | 3.97 m | 5.77 m x 3.97 m |
| Ground Level | Dining Room | 5.77 m | 3.97 m | 5.77 m x 3.97 m |
| Ground Level | Primary Bedroom | 4.06 m | 4 m | 4.06 m x 4 m |
| Ground Level | Bathroom | 2.77 m | 1.54 m | 2.77 m x 1.54 m |
https://www.realtor.ca/real-estate/27767329/lower-789-tarn-court-oshawa-mclaughlin-mclaughlin
Interested?
Contact us for more information
Yvonne L. Pankrac
Salesperson
200 Dundas Street East
Whitby, Ontario L1N 2H8
Thomas Pankrac
Salesperson





































