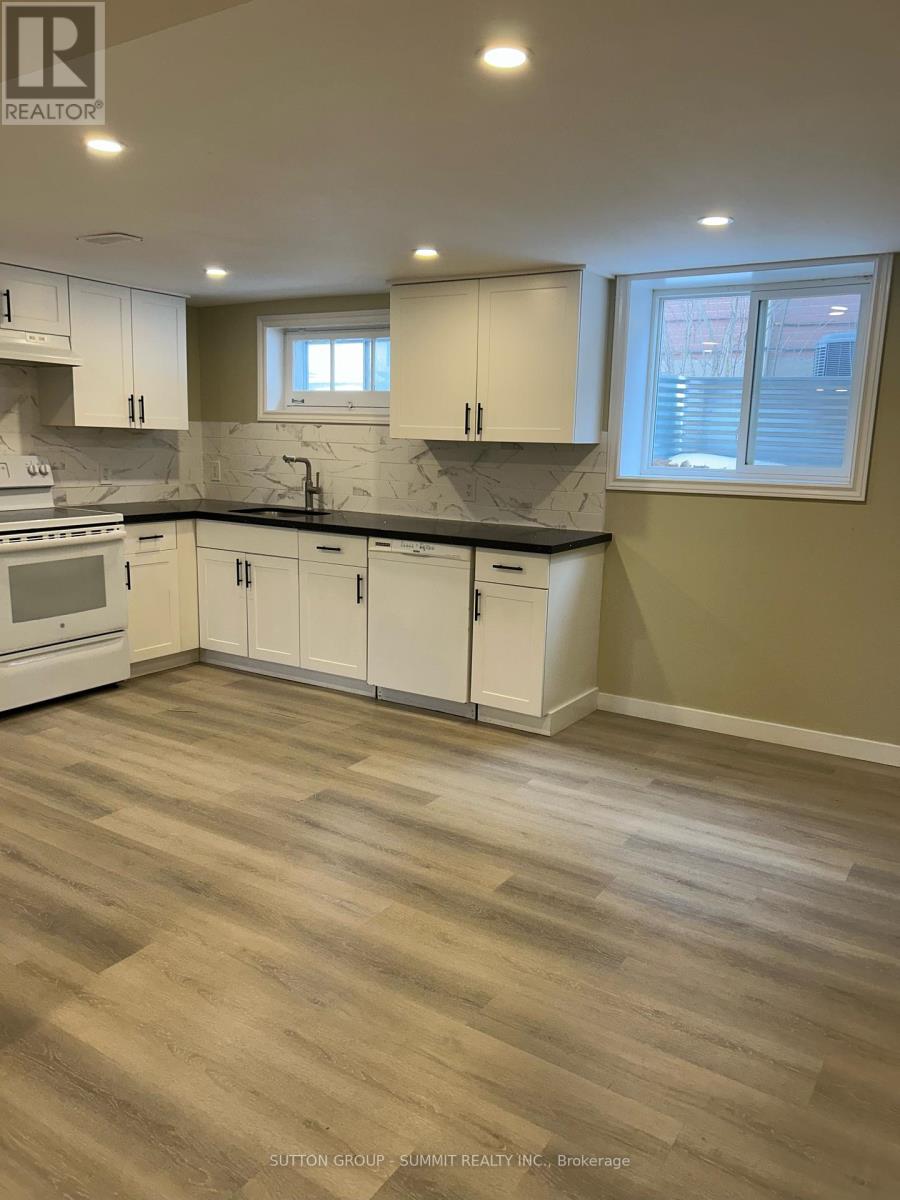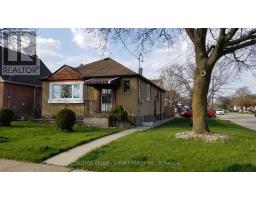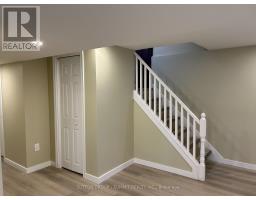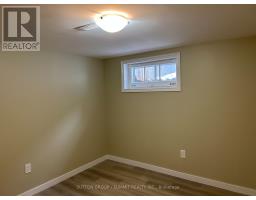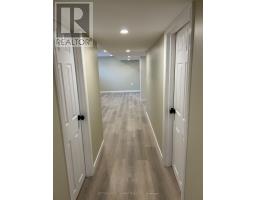Lower - 839 Brucedale Avenue E Hamilton, Ontario L8T 1L4
$1,800 Monthly
This meticulously maintained 2-bedroom lower unit is located in the highly desirable Hamilton Mountain area. Featuring durable vinyl plank flooring throughout, the home boasts a spacious, open-concept living room with pot lighting and large windows, allowing for an abundance of natural light.The well-appointed kitchen comes complete with essential appliances, including a refrigerator, stove, and dishwasher. Both bedrooms are generously sized, offering ample closet space and windows for added comfort.The property is ideally situated near good schools, shopping, dining, and all other key amenities, providing unparalleled convenience. Additional features include in-unit laundry facilities and one dedicated parking spot in the driveway.This unit offers an exceptional living experience, combining comfort, style, and a prime location.Tenant to pay 50% of utilties (Heat, hydro and water). Approx cost $175/monthly.Landlord will keep utilities in their name and will supply Tenants with bills monthly.Every 6 months the Landlord will review with the Tenant the cost of utilities. If cost is less than the $175/month, the Tenant will be reimbursed. If the cost is more, the Tenant will pay the Landlord the additional cost.Tenant has shared use of the backyard with the upper Tenant. Tenant is responsible to mow the lawn at the side of the house. Lawn mower will be provided. (id:50886)
Property Details
| MLS® Number | X12042229 |
| Property Type | Single Family |
| Community Name | Sunninghill |
| Amenities Near By | Park, Public Transit, Schools, Place Of Worship |
| Features | In Suite Laundry |
| Parking Space Total | 1 |
Building
| Bathroom Total | 1 |
| Bedrooms Above Ground | 2 |
| Bedrooms Total | 2 |
| Age | 51 To 99 Years |
| Appliances | Water Heater, Dishwasher, Dryer, Stove, Washer, Refrigerator |
| Architectural Style | Bungalow |
| Basement Development | Finished |
| Basement Features | Separate Entrance |
| Basement Type | N/a (finished) |
| Construction Style Attachment | Detached |
| Cooling Type | Central Air Conditioning |
| Exterior Finish | Brick |
| Flooring Type | Vinyl |
| Foundation Type | Block |
| Heating Fuel | Natural Gas |
| Heating Type | Forced Air |
| Stories Total | 1 |
| Size Interior | 700 - 1,100 Ft2 |
| Type | House |
| Utility Water | Municipal Water |
Parking
| No Garage |
Land
| Acreage | No |
| Fence Type | Fenced Yard |
| Land Amenities | Park, Public Transit, Schools, Place Of Worship |
| Sewer | Sanitary Sewer |
| Size Depth | 100 Ft |
| Size Frontage | 41 Ft ,4 In |
| Size Irregular | 41.4 X 100 Ft |
| Size Total Text | 41.4 X 100 Ft|under 1/2 Acre |
Rooms
| Level | Type | Length | Width | Dimensions |
|---|---|---|---|---|
| Basement | Living Room | 5.28 m | 3.56 m | 5.28 m x 3.56 m |
| Basement | Kitchen | 4.75 m | 3.25 m | 4.75 m x 3.25 m |
| Basement | Primary Bedroom | 3.61 m | 3.28 m | 3.61 m x 3.28 m |
| Basement | Bedroom | 3.4 m | 2.51 m | 3.4 m x 2.51 m |
Contact Us
Contact us for more information
Ash Alles
Salesperson
www.ashalles.com
33 Pearl St #300
Mississauga, Ontario L5M 1X1
(905) 897-9555









