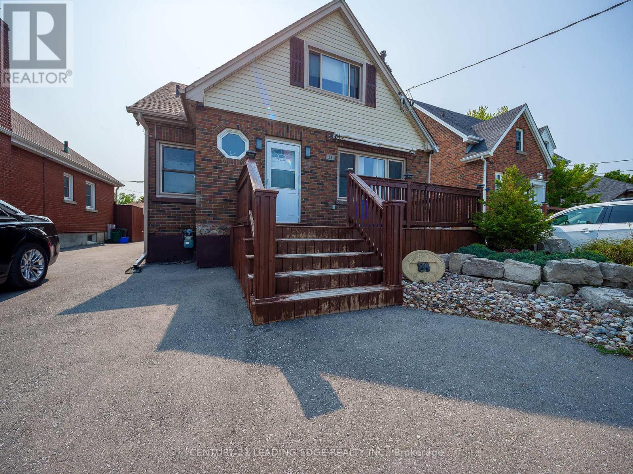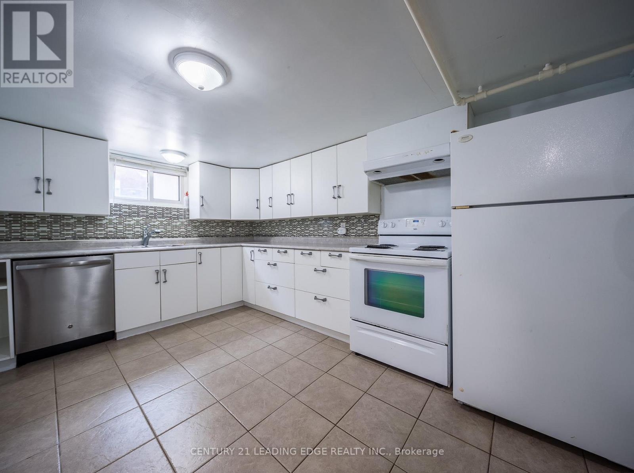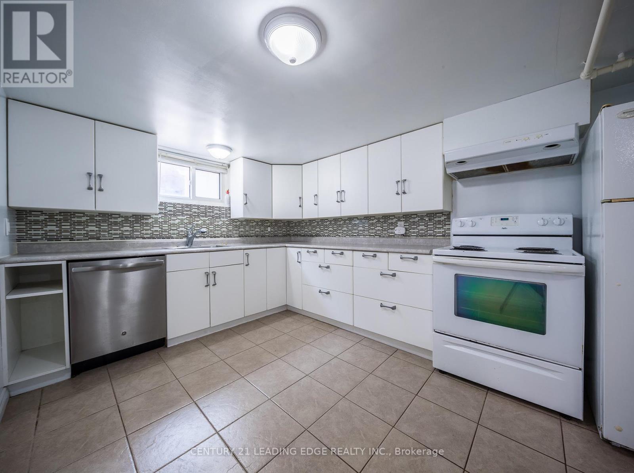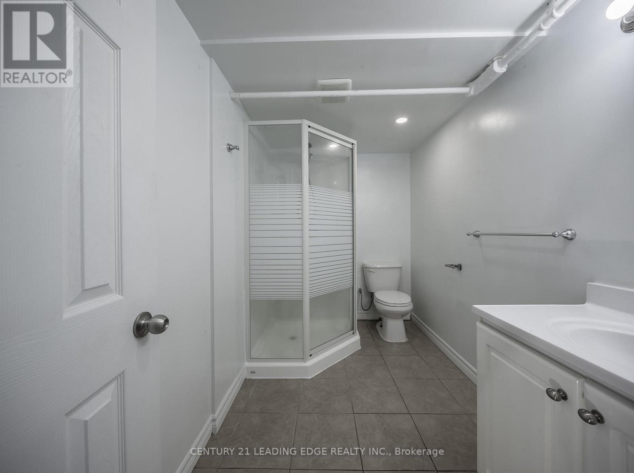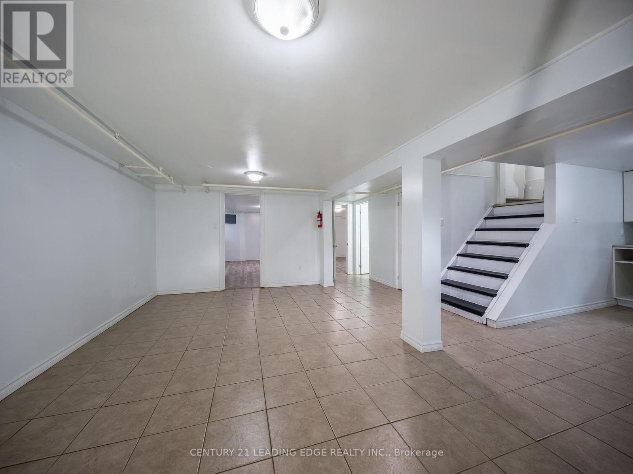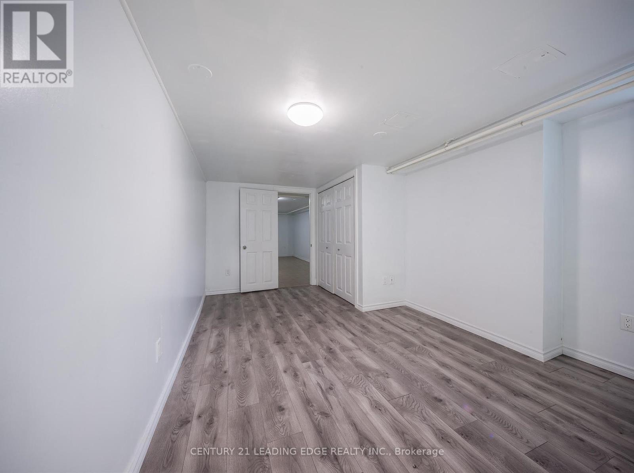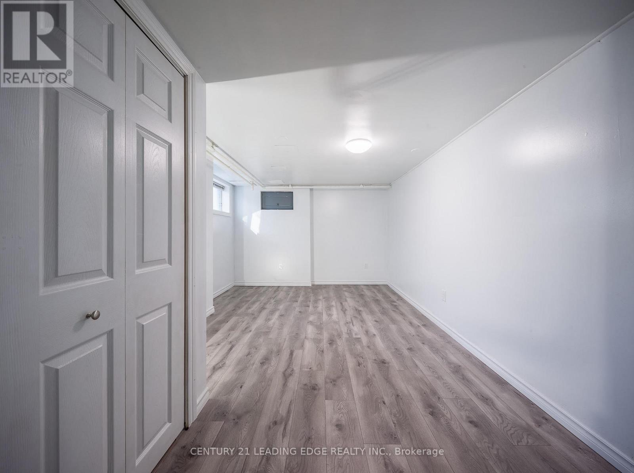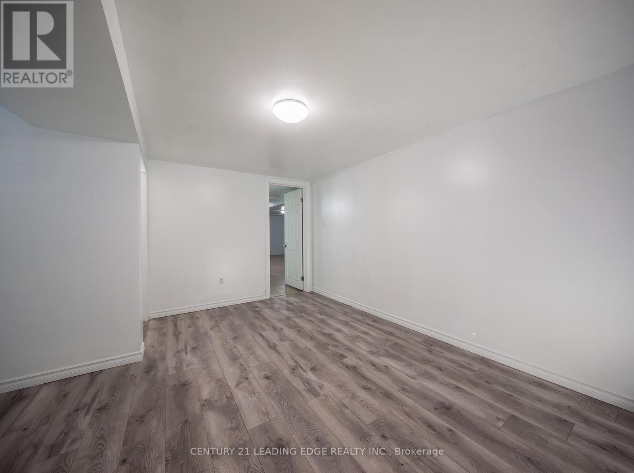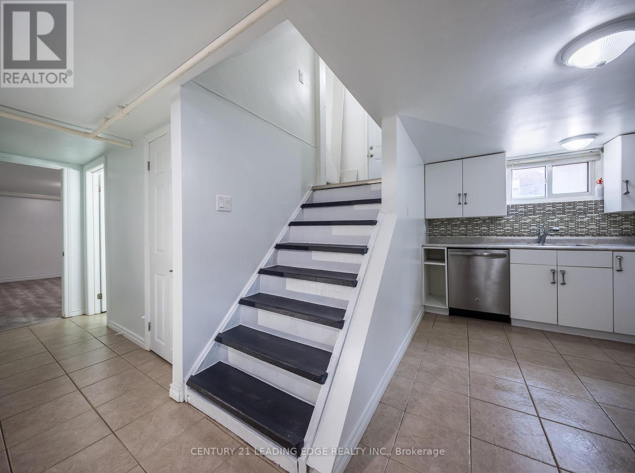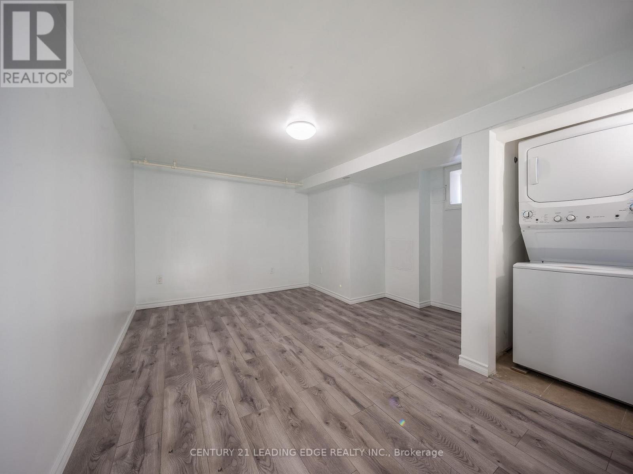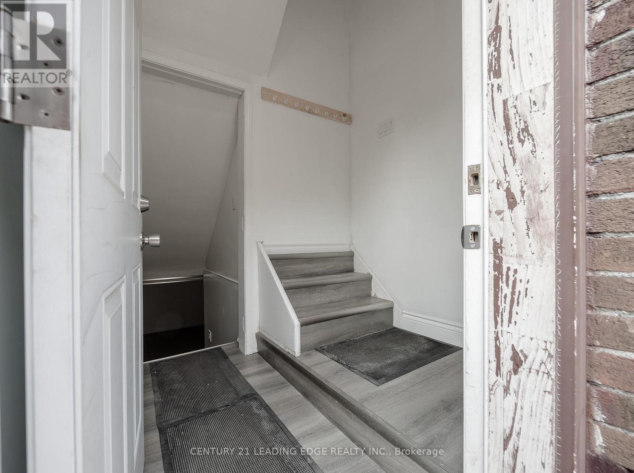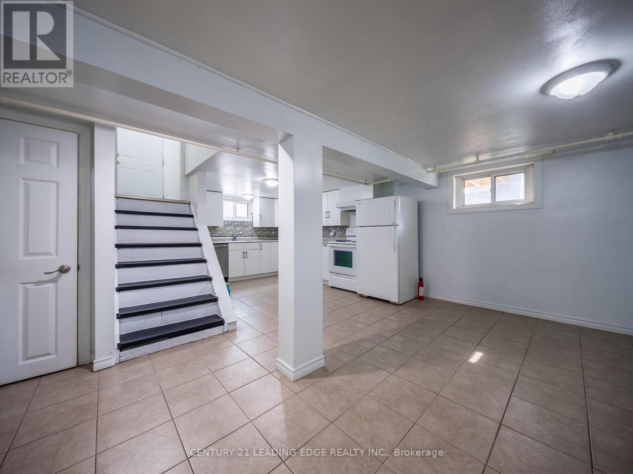Lower - 84 Central Park Boulevard N Oshawa, Ontario L1G 5Y5
2 Bedroom
1 Bathroom
0 - 699 ft2
None
Forced Air
$1,725 Monthly
Legal 2 Unit Registered W/ City. This Home Is Centrally Located Close To 401, Transit, Uoit, Durham College, Shopping & So Much ! Fire Inspected! (id:50886)
Property Details
| MLS® Number | E12409331 |
| Property Type | Multi-family |
| Community Name | O'Neill |
| Parking Space Total | 2 |
Building
| Bathroom Total | 1 |
| Bedrooms Above Ground | 2 |
| Bedrooms Total | 2 |
| Basement Features | Apartment In Basement, Separate Entrance |
| Basement Type | N/a, N/a |
| Cooling Type | None |
| Exterior Finish | Brick, Vinyl Siding |
| Flooring Type | Ceramic, Laminate |
| Heating Fuel | Natural Gas |
| Heating Type | Forced Air |
| Stories Total | 2 |
| Size Interior | 0 - 699 Ft2 |
| Type | Duplex |
| Utility Water | Municipal Water |
Parking
| Detached Garage | |
| Garage |
Land
| Acreage | No |
| Sewer | Sanitary Sewer |
| Size Depth | 98 Ft |
| Size Frontage | 40 Ft |
| Size Irregular | 40 X 98 Ft |
| Size Total Text | 40 X 98 Ft |
Rooms
| Level | Type | Length | Width | Dimensions |
|---|---|---|---|---|
| Basement | Living Room | 3.15 m | 5.89 m | 3.15 m x 5.89 m |
| Basement | Kitchen | 4.33 m | 2.89 m | 4.33 m x 2.89 m |
| Basement | Bedroom | 5.15 m | 2.86 m | 5.15 m x 2.86 m |
| Basement | Bedroom | 3.99 m | 3.81 m | 3.99 m x 3.81 m |
https://www.realtor.ca/real-estate/28875163/lower-84-central-park-boulevard-n-oshawa-oneill-oneill
Contact Us
Contact us for more information
Pauline Ha
Salesperson
paulineha.ca/
Century 21 Leading Edge Realty Inc.
165 Main Street North
Markham, Ontario L3P 1Y2
165 Main Street North
Markham, Ontario L3P 1Y2
(905) 471-2121
(905) 471-0832
leadingedgerealty.c21.ca

