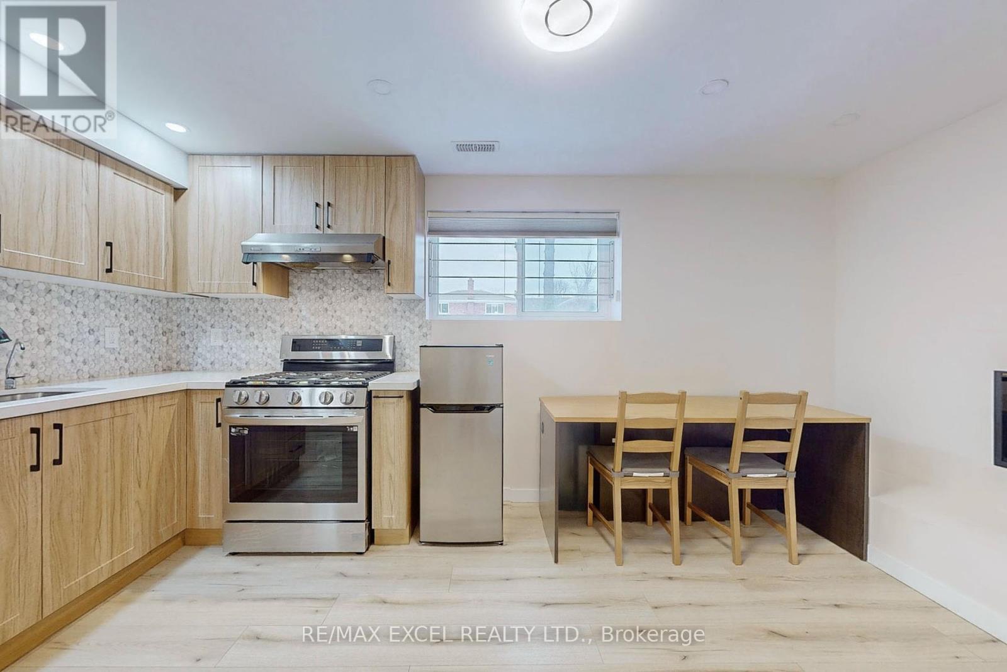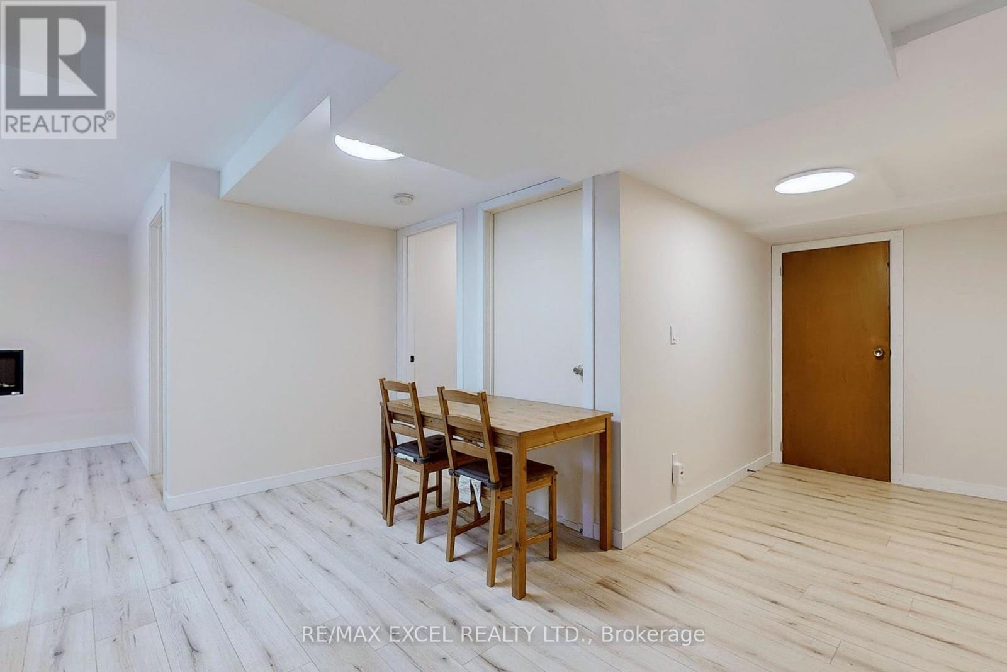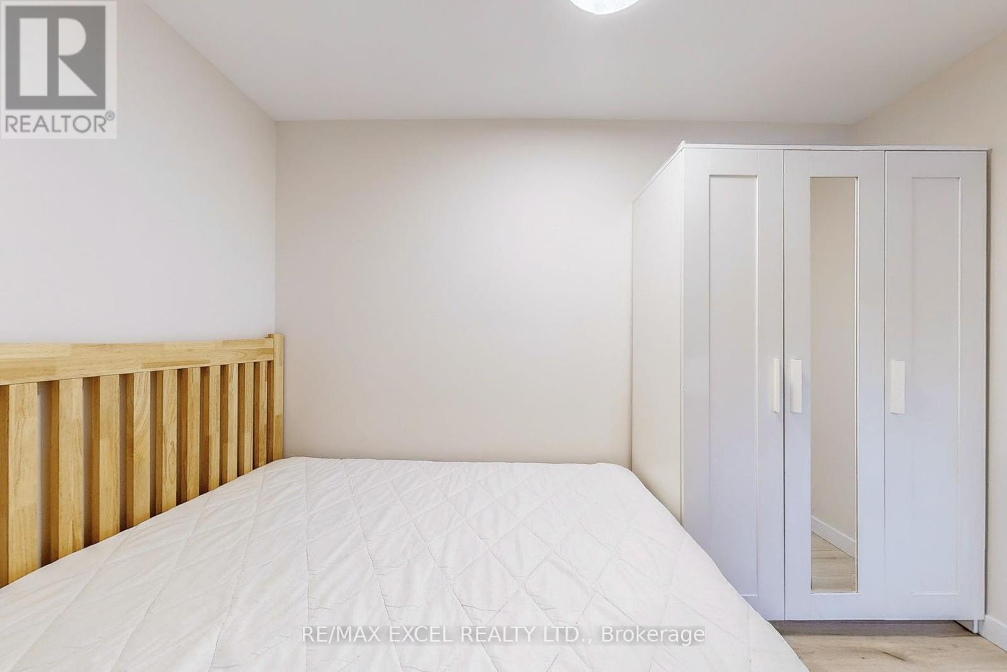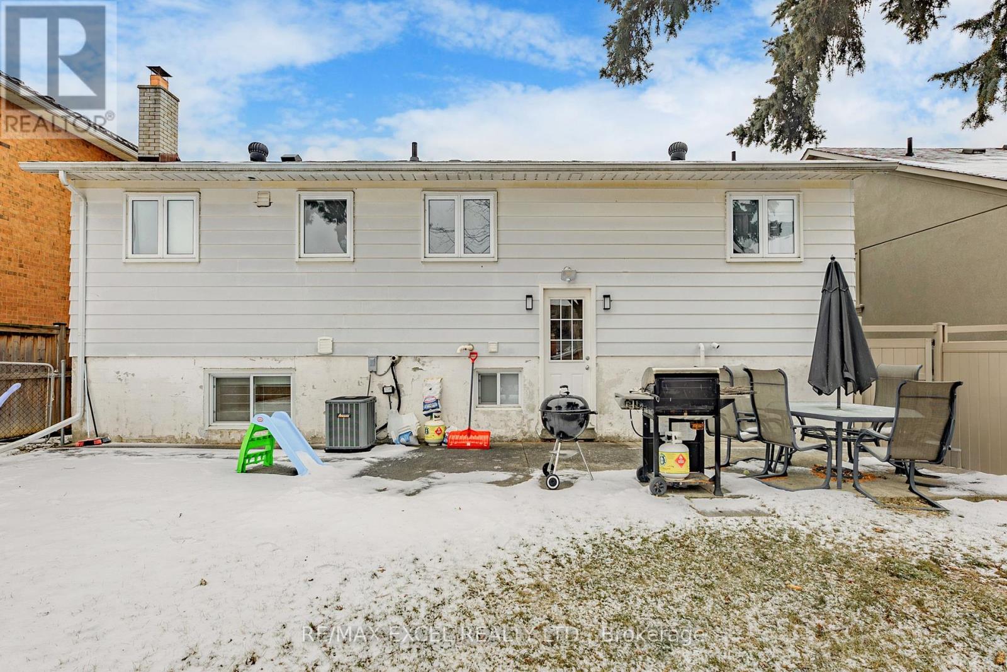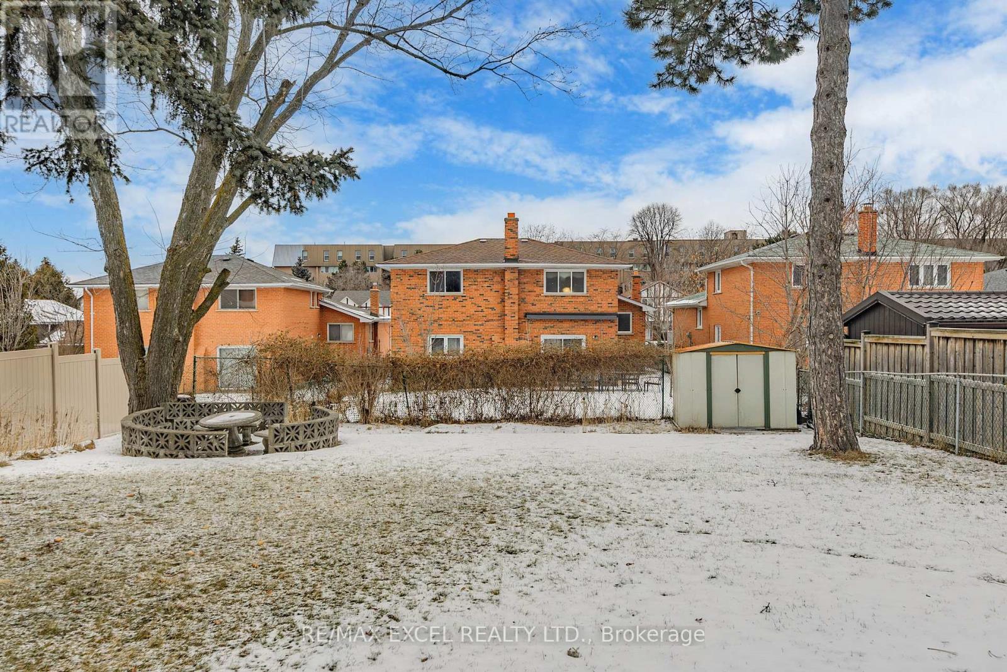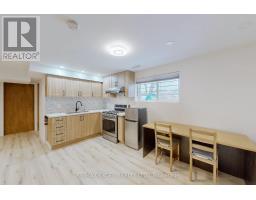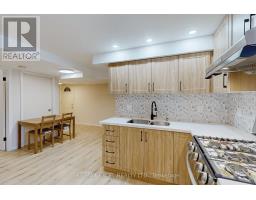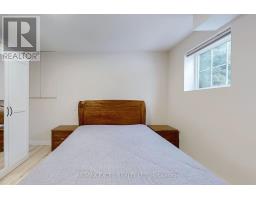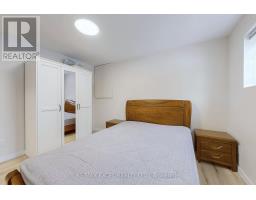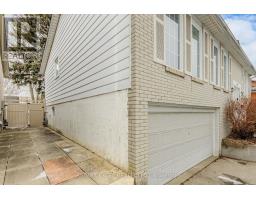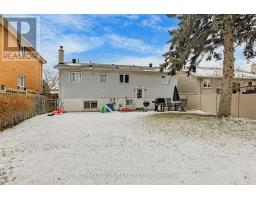Lower - 84 Ernest Avenue Toronto, Ontario M2J 3T6
$1,900 Monthly
Newly renovated and move-in ready, this bright and spacious basement apartment offers 2 bedrooms and 1 bathroom, along with plenty of storage and natural light. With numerous above-ground windows, the space feels open and inviting. The electric fireplace adds warmth and comfort, creating a cozy living environment. This charming unit is situated in a detached raised bungalow, conveniently located just minutes from TTC access, schools, and parks. The driveway provides parking for two cars in tandem, and the apartment features a private, separate entrance for added privacy. The shared laundry area includes an exclusive washer and dryer (2024) dedicated to the unit. Whether you prefer a furnished or unfurnished option, this property is ready to meet your needs. Perfectly combining modern updates with a convenient location, this rental is an excellent choice for anyone seeking a comfortable and stylish home. No Pets and No smokers. **** EXTRAS **** Tenants Share Utility and Snow Removal (dedicated side of driveway). Tenant Insurance required. If preferred furnished add $200/month. (id:50886)
Property Details
| MLS® Number | C11934436 |
| Property Type | Single Family |
| Community Name | Pleasant View |
| Amenities Near By | Park, Public Transit, Schools |
| Community Features | Community Centre |
| Features | Carpet Free, In Suite Laundry |
| Parking Space Total | 2 |
Building
| Bathroom Total | 1 |
| Bedrooms Above Ground | 2 |
| Bedrooms Total | 2 |
| Appliances | Dryer, Hood Fan, Refrigerator, Stove |
| Architectural Style | Raised Bungalow |
| Basement Features | Apartment In Basement |
| Basement Type | N/a |
| Construction Style Attachment | Detached |
| Cooling Type | Central Air Conditioning |
| Exterior Finish | Aluminum Siding, Brick |
| Fireplace Present | Yes |
| Flooring Type | Laminate |
| Foundation Type | Unknown |
| Heating Fuel | Natural Gas |
| Heating Type | Forced Air |
| Stories Total | 1 |
| Type | House |
| Utility Water | Municipal Water |
Land
| Acreage | No |
| Fence Type | Fenced Yard |
| Land Amenities | Park, Public Transit, Schools |
| Sewer | Sanitary Sewer |
Rooms
| Level | Type | Length | Width | Dimensions |
|---|---|---|---|---|
| Basement | Living Room | 2.54 m | 2.85 m | 2.54 m x 2.85 m |
| Basement | Kitchen | 2.54 m | 2.34 m | 2.54 m x 2.34 m |
| Basement | Bedroom | 2.85 m | 3 m | 2.85 m x 3 m |
| Basement | Bedroom 2 | 2.85 m | 1.95 m | 2.85 m x 1.95 m |
Utilities
| Sewer | Available |
Contact Us
Contact us for more information
Sandy Tse
Salesperson
(647) 990-4488
50 Acadia Ave Suite 120
Markham, Ontario L3R 0B3
(905) 475-4750
(905) 475-4770
www.remaxexcel.com/




