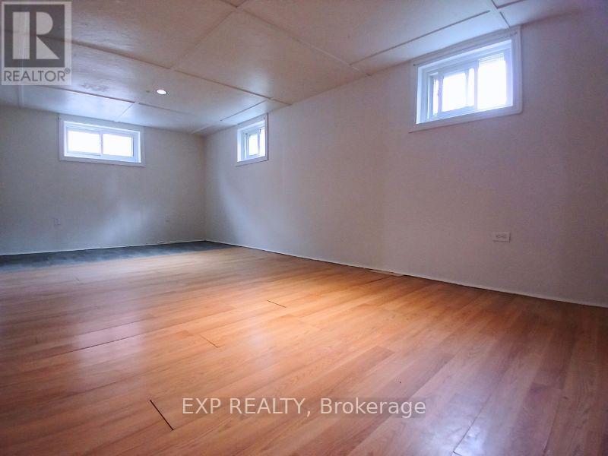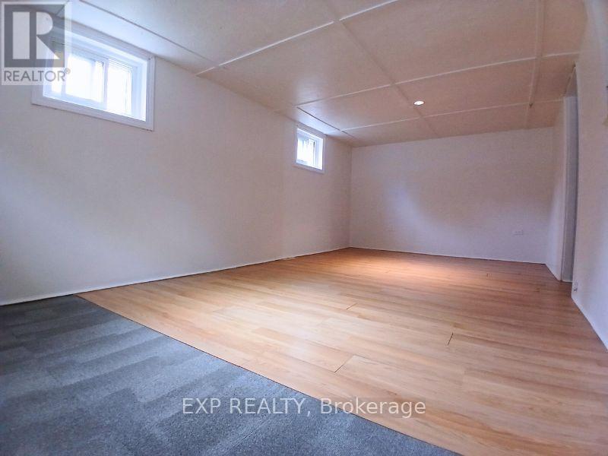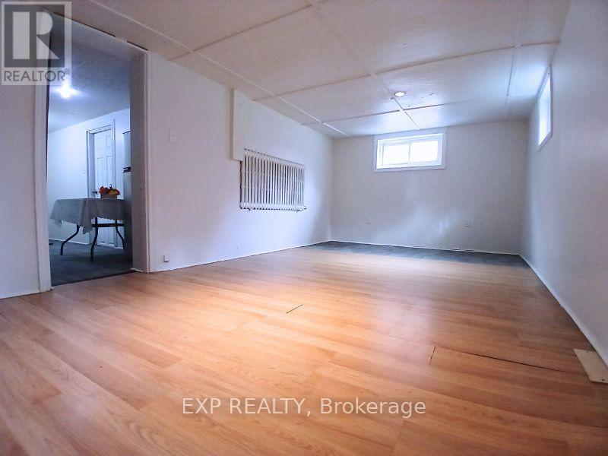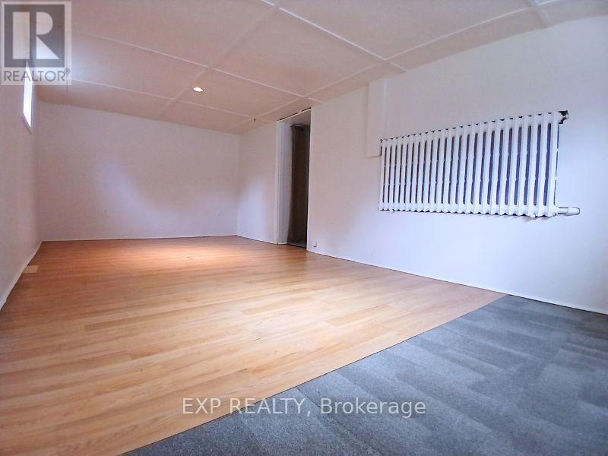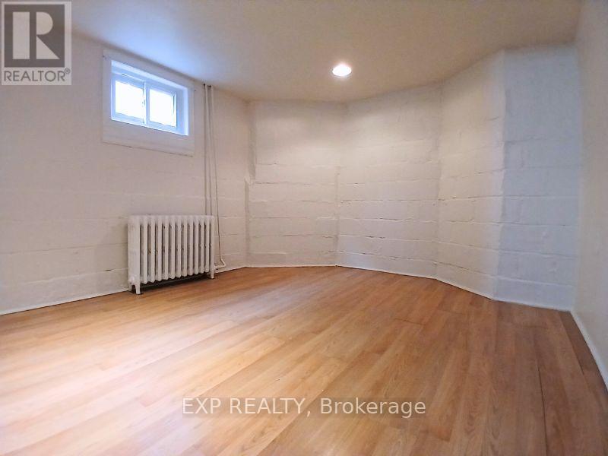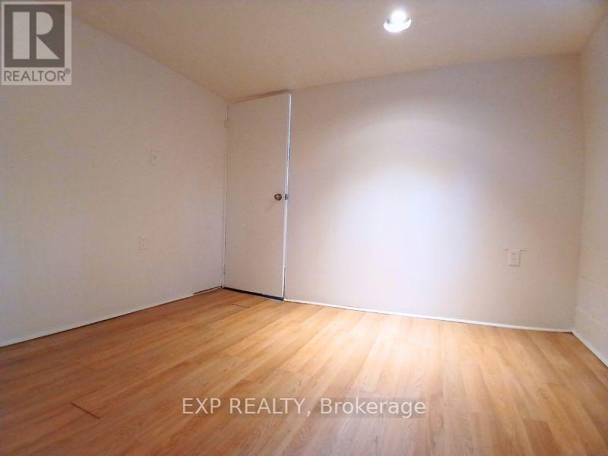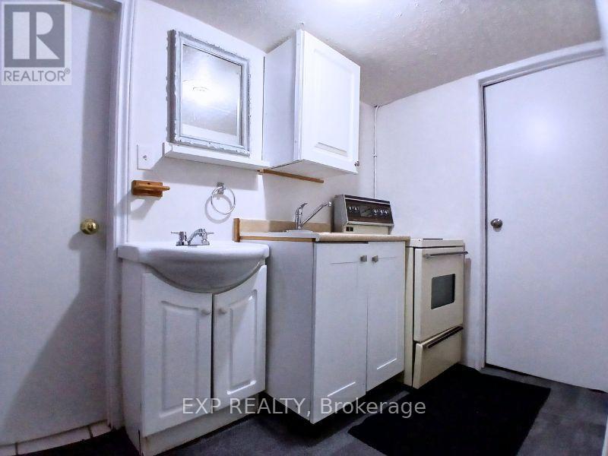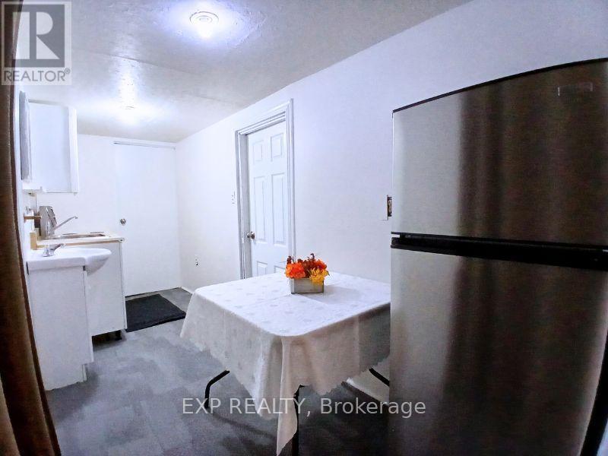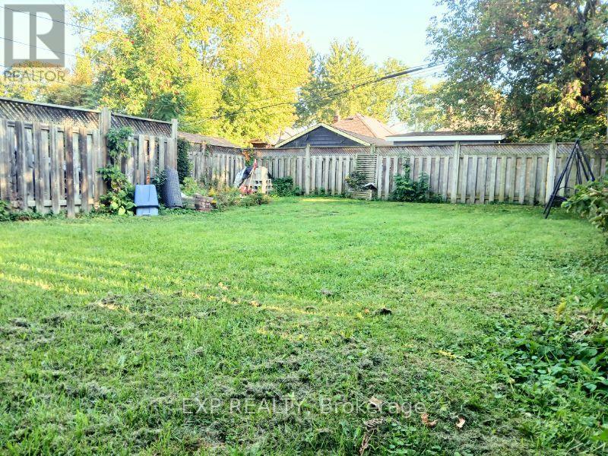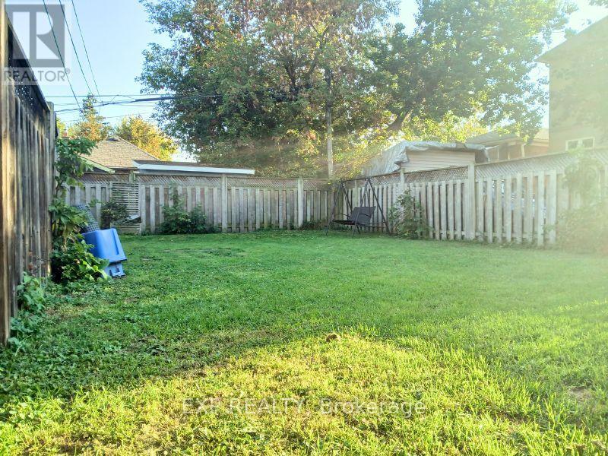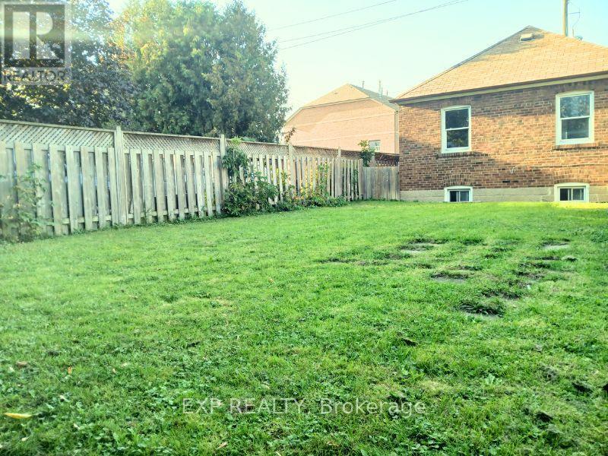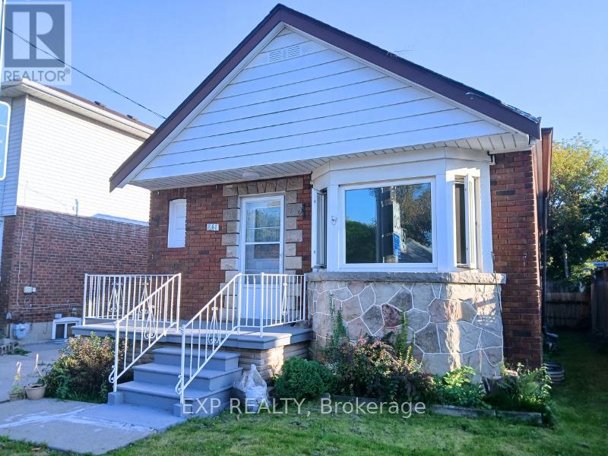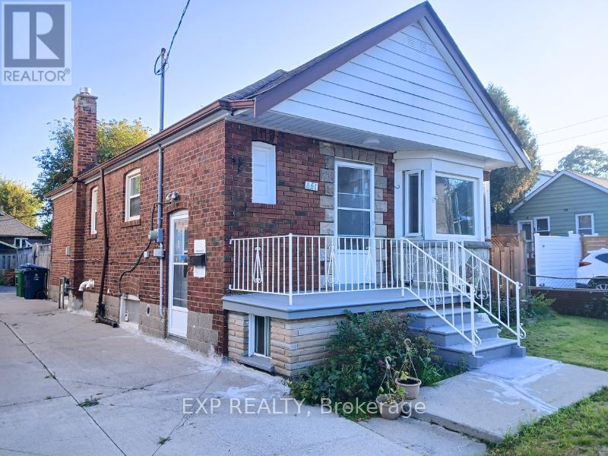Lower - 861 Cosburn Avenue Toronto, Ontario M4C 2W4
1 Bedroom
1 Bathroom
0 - 699 ft2
Bungalow
None
$1,495 Monthly
Welcome to Your Freshly Painted One Bedroom Lower Level Home with a Large Recreation Living Area Very Spacious Backyard and Laundry (Both Shared) & New Stainless Steel Fridge for You to Enjoy! Steps to the Bus Stop On Woodbine Avenue & Only A Few Short Mins To Woodbine Subway Station. Just Mins to the DVP, Shops, Banks, Cafes, Parks, Restaurants, Hospital & The Danforth. Tenant to Pay 25% of Hydro & Water Only. Hurry...This Won't Last! (id:50886)
Property Details
| MLS® Number | E12467848 |
| Property Type | Single Family |
| Community Name | Woodbine-Lumsden |
| Amenities Near By | Park, Public Transit, Schools, Place Of Worship, Hospital |
Building
| Bathroom Total | 1 |
| Bedrooms Above Ground | 1 |
| Bedrooms Total | 1 |
| Appliances | Stove, Refrigerator |
| Architectural Style | Bungalow |
| Basement Development | Finished |
| Basement Features | Separate Entrance |
| Basement Type | N/a (finished), N/a |
| Construction Style Attachment | Detached |
| Cooling Type | None |
| Exterior Finish | Brick, Concrete |
| Flooring Type | Laminate, Tile |
| Foundation Type | Block, Brick, Concrete |
| Stories Total | 1 |
| Size Interior | 0 - 699 Ft2 |
| Type | House |
| Utility Water | Municipal Water |
Parking
| No Garage |
Land
| Acreage | No |
| Fence Type | Fenced Yard |
| Land Amenities | Park, Public Transit, Schools, Place Of Worship, Hospital |
| Sewer | Sanitary Sewer |
| Size Depth | 100 Ft |
| Size Frontage | 37 Ft ,6 In |
| Size Irregular | 37.5 X 100 Ft |
| Size Total Text | 37.5 X 100 Ft |
Rooms
| Level | Type | Length | Width | Dimensions |
|---|---|---|---|---|
| Basement | Recreational, Games Room | 3.078 m | 5.82 m | 3.078 m x 5.82 m |
| Lower Level | Bedroom | 3.41 m | 3.078 m | 3.41 m x 3.078 m |
| Lower Level | Kitchen | 4.358 m | 1.584 m | 4.358 m x 1.584 m |
Contact Us
Contact us for more information
John Toublaris
Salesperson
www.toliving.com/
www.facebook.com/JohnToublarisRealEstate?mibextid=ZbWKwL
Exp Realty
(866) 530-7737

