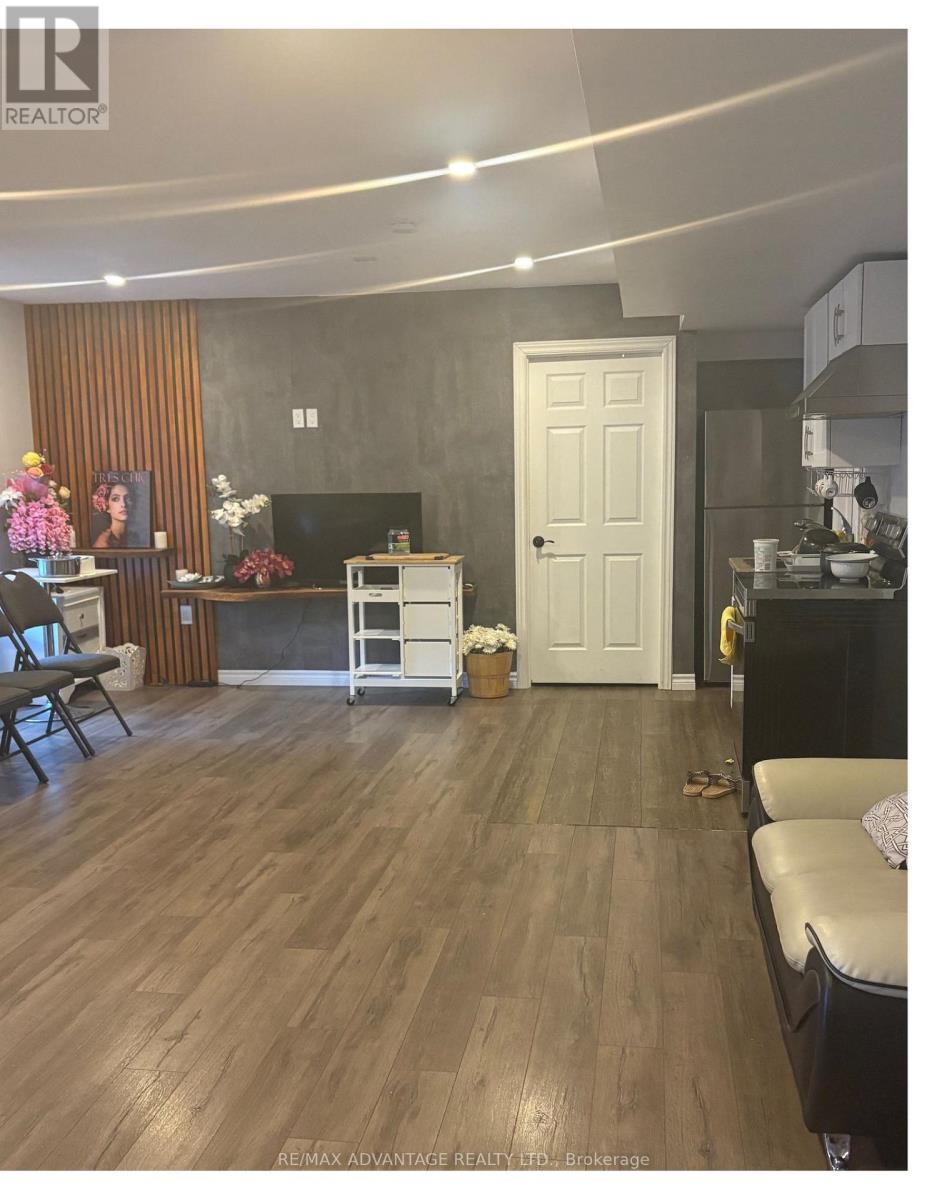Lower - 864 Thistleridge Crescent London, Ontario N6K 0B5
2 Bedroom
1 Bathroom
700 - 1,100 ft2
Central Air Conditioning
Forced Air
$1,800 Monthly
Beautiful renovated walk out basement apartment available for rent in desirable area. This spacious 2 bedroom unit has an updated eat in kitchen, cozy living room, and a large backyard. Finished with a 3 pc bath and laundry in the unit, there's nothing left to do besides move in. Close to amenities, parks, schools, restaurants and much more. Furnishing is optional; and can be included for an additional $100 per month. Tenant to pay 30% of utilities Book your showing today! (id:50886)
Property Details
| MLS® Number | X12079605 |
| Property Type | Single Family |
| Community Name | South L |
| Amenities Near By | Hospital, Park, Public Transit, Schools |
| Community Features | School Bus |
| Features | Carpet Free, In Suite Laundry |
| Parking Space Total | 1 |
Building
| Bathroom Total | 1 |
| Bedrooms Below Ground | 2 |
| Bedrooms Total | 2 |
| Age | 16 To 30 Years |
| Appliances | Water Heater |
| Basement Features | Walk Out |
| Basement Type | N/a |
| Cooling Type | Central Air Conditioning |
| Exterior Finish | Brick |
| Foundation Type | Concrete |
| Heating Fuel | Natural Gas |
| Heating Type | Forced Air |
| Stories Total | 2 |
| Size Interior | 700 - 1,100 Ft2 |
| Type | Other |
| Utility Water | Municipal Water |
Parking
| Garage |
Land
| Acreage | No |
| Land Amenities | Hospital, Park, Public Transit, Schools |
| Sewer | Holding Tank |
| Size Irregular | . |
| Size Total Text | . |
Rooms
| Level | Type | Length | Width | Dimensions |
|---|---|---|---|---|
| Lower Level | Bedroom | 4 m | 3 m | 4 m x 3 m |
| Lower Level | Bedroom 2 | 4 m | 3 m | 4 m x 3 m |
| Lower Level | Living Room | 11 m | 5 m | 11 m x 5 m |
| Lower Level | Bathroom | Measurements not available |
Utilities
| Sewer | Available |
https://www.realtor.ca/real-estate/28160752/lower-864-thistleridge-crescent-london-south-l
Contact Us
Contact us for more information
Dana Alakhras
Salesperson
RE/MAX Advantage Realty Ltd.
(519) 649-6000











