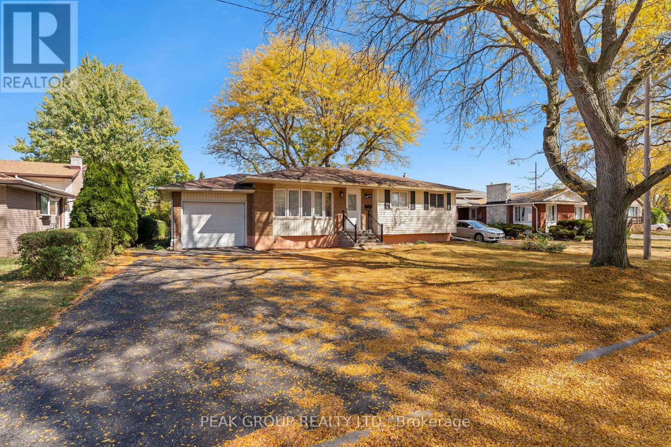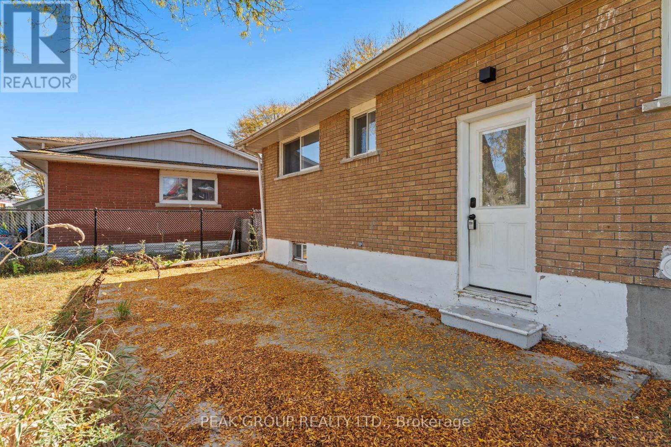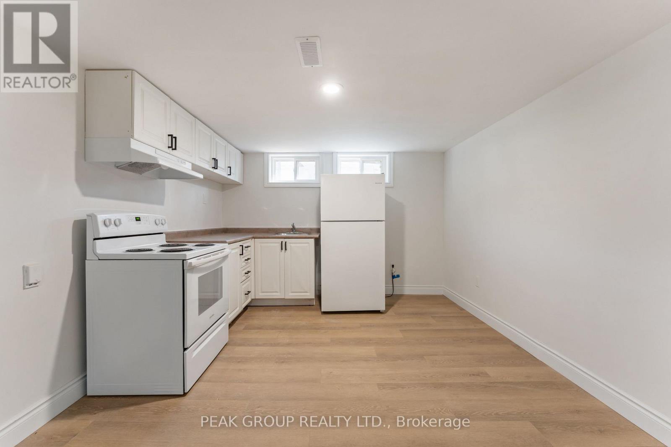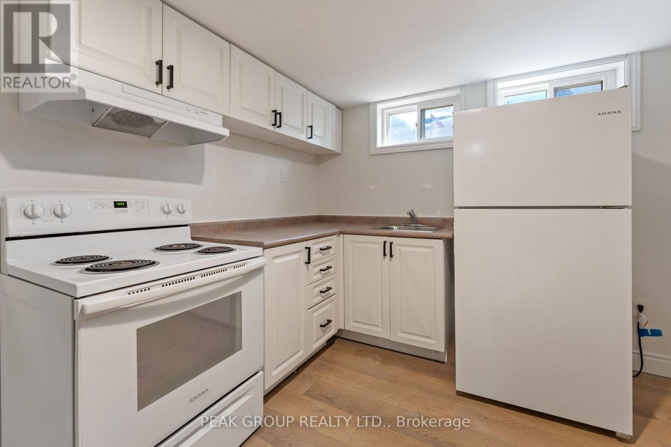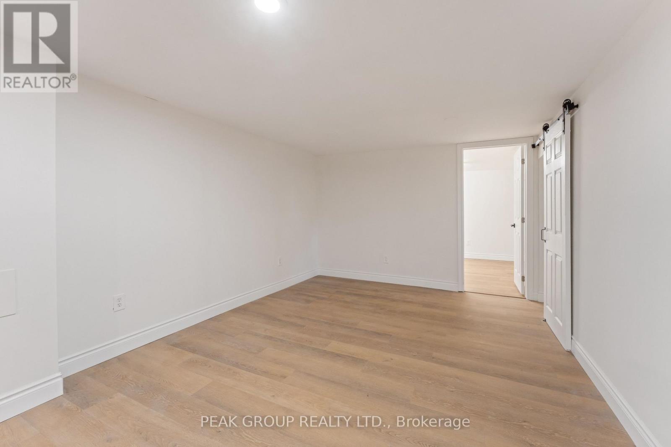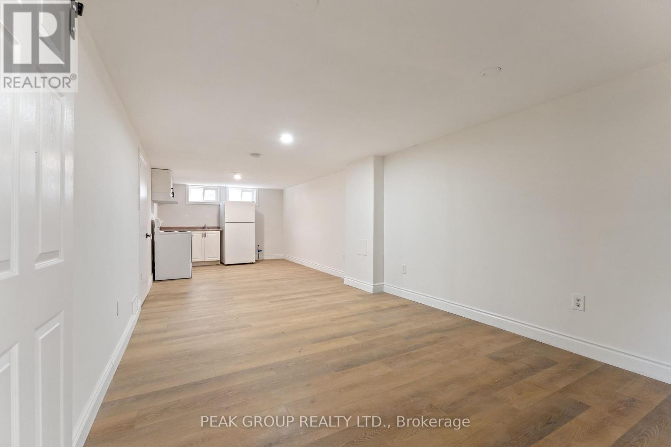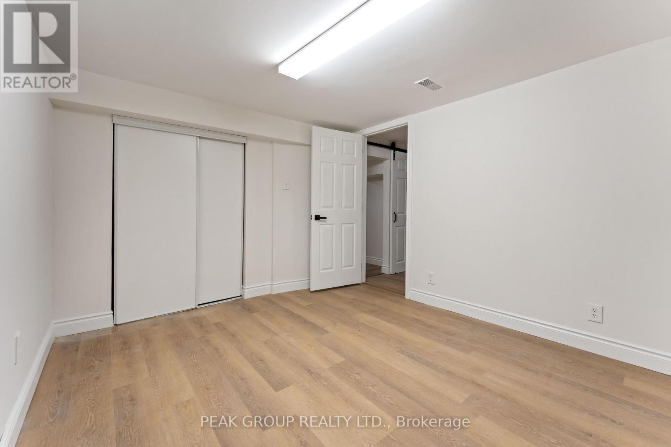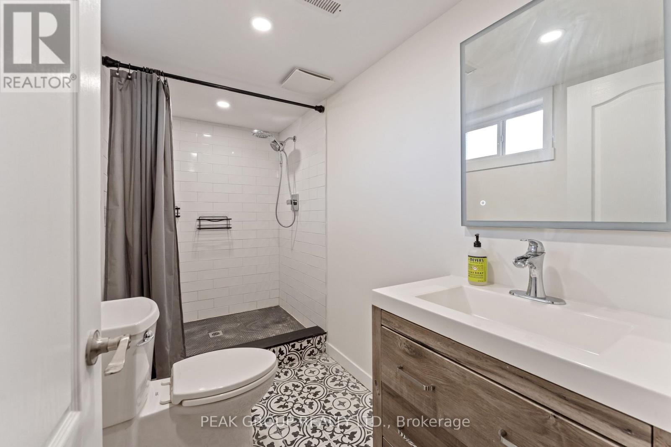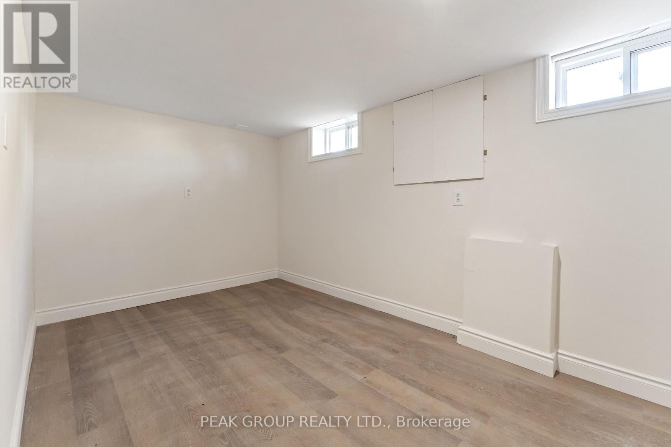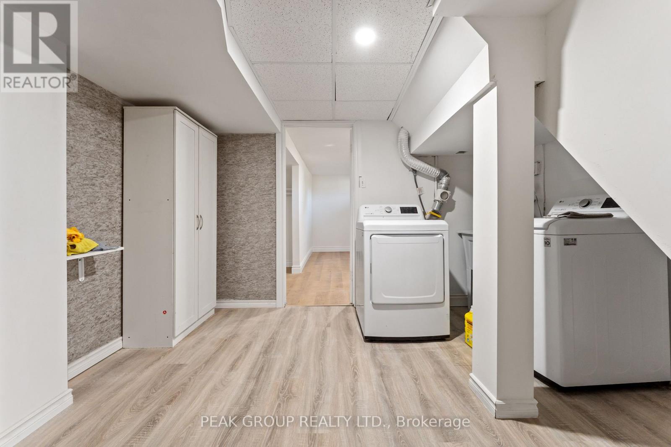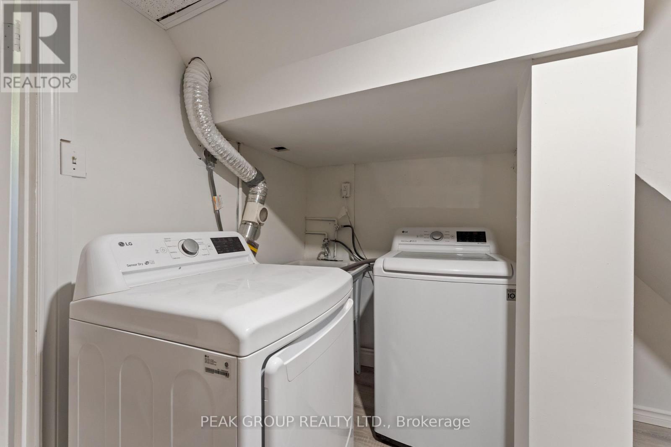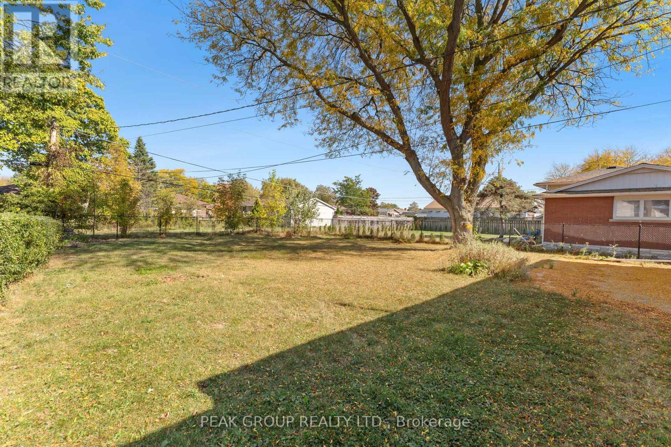Lower - 8816 Roosevelt Street Niagara Falls, Ontario L2G 7A2
$1,500 Monthly
For Lease - Discover peaceful living in this beautifully upgraded lower unit, detached bungalow, featuring a fully finished basement apartment. Nestled in the heart of Chippawa, Niagara Falls, this charming home sits just one block from the Chippawa Lions Club and Sacred Heart Catholic Elementary School a perfect blend of community and convenience. Offering 1 bedroom, 1 common room, 3pc bathroom and a laundry room with a private side entrance to the lower level, this home provides flexibility and functionality for todays lifestyle. Enjoy a spacious backyard, perfect for relaxing or entertaining. The bonus room in the basement could possibly be used as a second bedroom. Monthly rent is $1,500 plus 40% of the utilities. (id:50886)
Property Details
| MLS® Number | X12517646 |
| Property Type | Single Family |
| Community Name | 223 - Chippawa |
| Features | In Suite Laundry |
| Parking Space Total | 1 |
Building
| Bathroom Total | 1 |
| Bedrooms Below Ground | 1 |
| Bedrooms Total | 1 |
| Age | 51 To 99 Years |
| Appliances | Dryer, Stove, Washer, Refrigerator |
| Architectural Style | Raised Bungalow |
| Basement Development | Finished |
| Basement Features | Walk Out |
| Basement Type | N/a (finished) |
| Construction Style Attachment | Detached |
| Cooling Type | Central Air Conditioning |
| Exterior Finish | Brick, Vinyl Siding |
| Foundation Type | Poured Concrete |
| Heating Fuel | Natural Gas |
| Heating Type | Forced Air |
| Stories Total | 1 |
| Size Interior | 700 - 1,100 Ft2 |
| Type | House |
| Utility Water | Municipal Water |
Parking
| No Garage |
Land
| Acreage | No |
| Sewer | Sanitary Sewer |
| Size Depth | 127 Ft |
| Size Frontage | 60 Ft |
| Size Irregular | 60 X 127 Ft |
| Size Total Text | 60 X 127 Ft |
Rooms
| Level | Type | Length | Width | Dimensions |
|---|---|---|---|---|
| Basement | Kitchen | 4.26 m | 3.23 m | 4.26 m x 3.23 m |
| Basement | Family Room | 4.51 m | 3.23 m | 4.51 m x 3.23 m |
| Basement | Bedroom | 3.99 m | 2.43 m | 3.99 m x 2.43 m |
| Basement | Laundry Room | 2.8 m | 3.59 m | 2.8 m x 3.59 m |
| Basement | Bathroom | 2.01 m | 1.49 m | 2.01 m x 1.49 m |
Utilities
| Cable | Available |
| Electricity | Installed |
| Sewer | Installed |
Contact Us
Contact us for more information
Lorenzo Medico
Salesperson
239 Four Mile Creek Road
St.davids, Ontario L0S 1P0
(289) 271-2020
(289) 271-2114
www.peakgrouprealty.ca/

