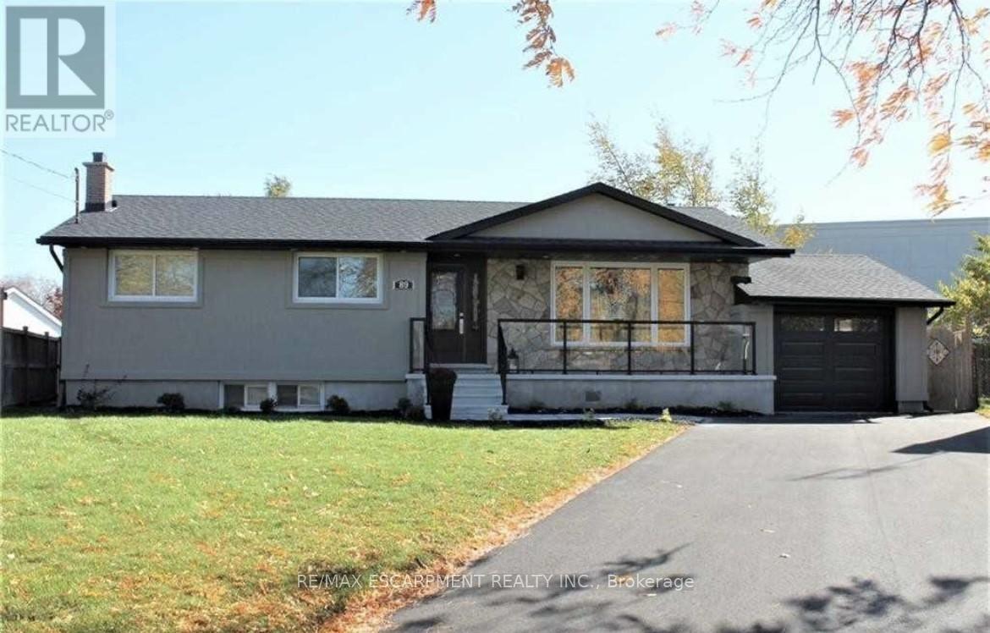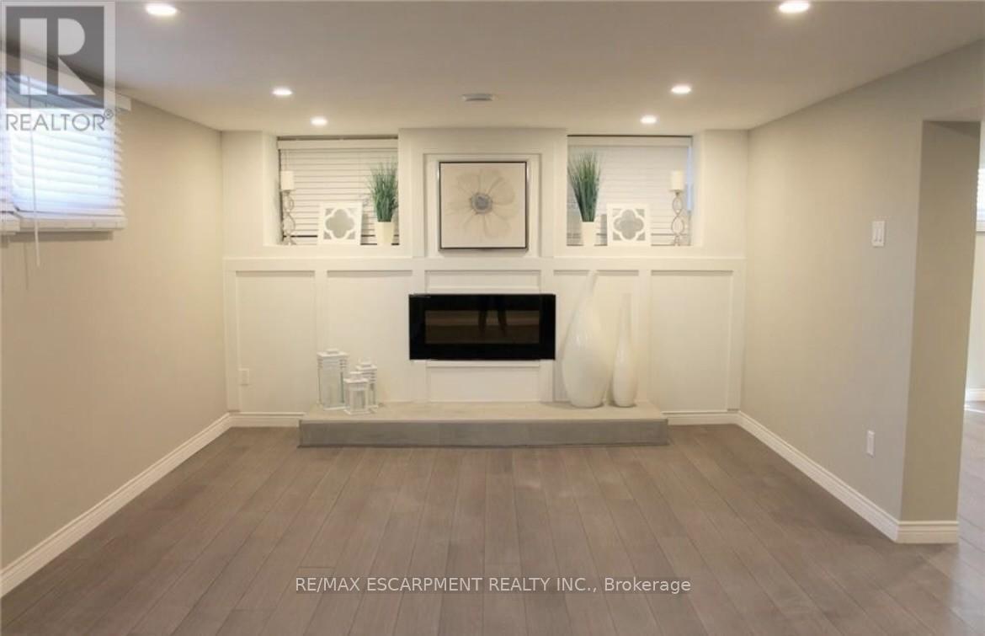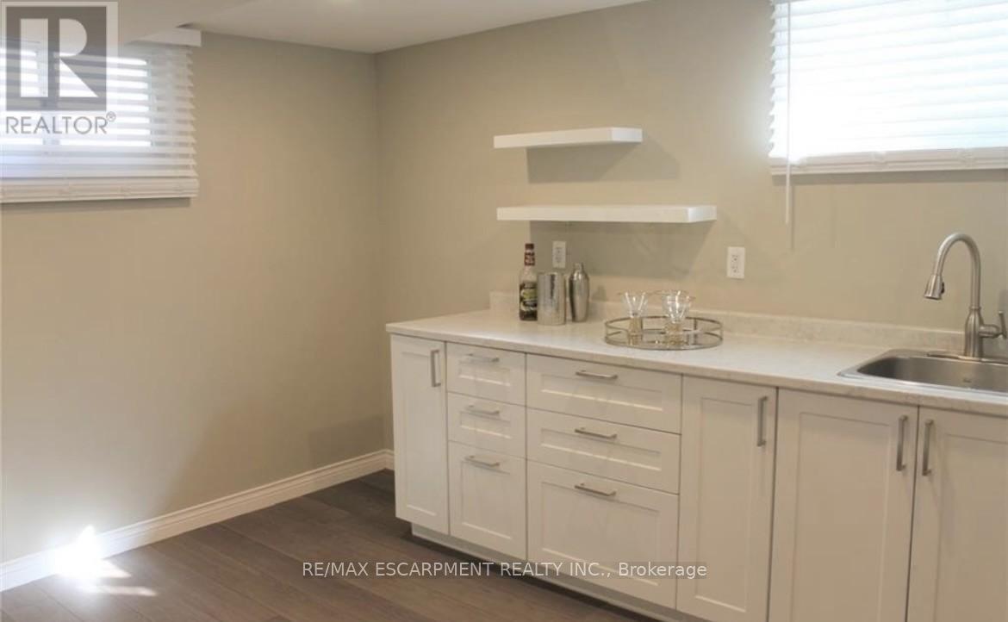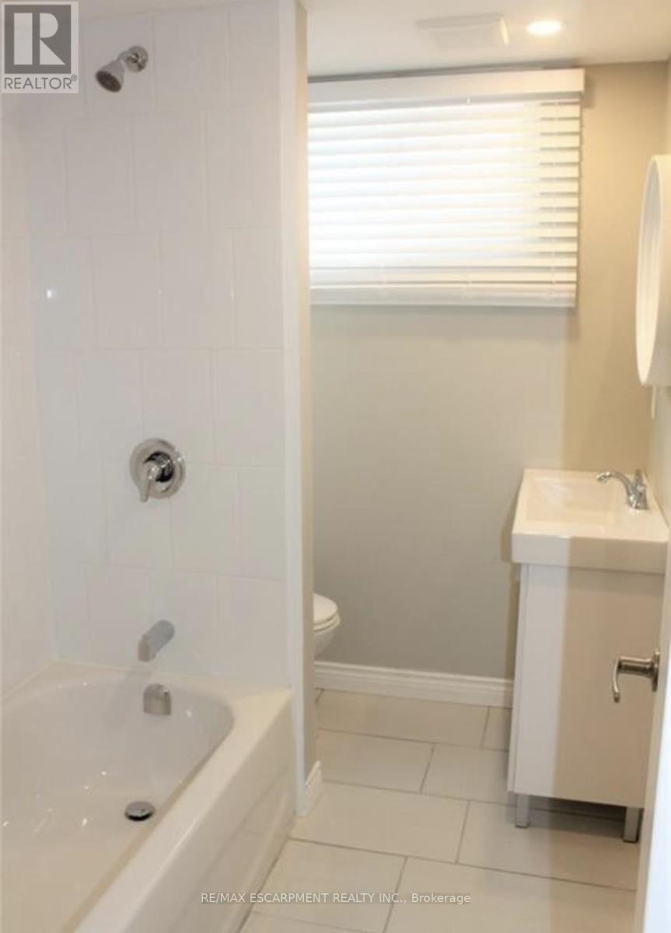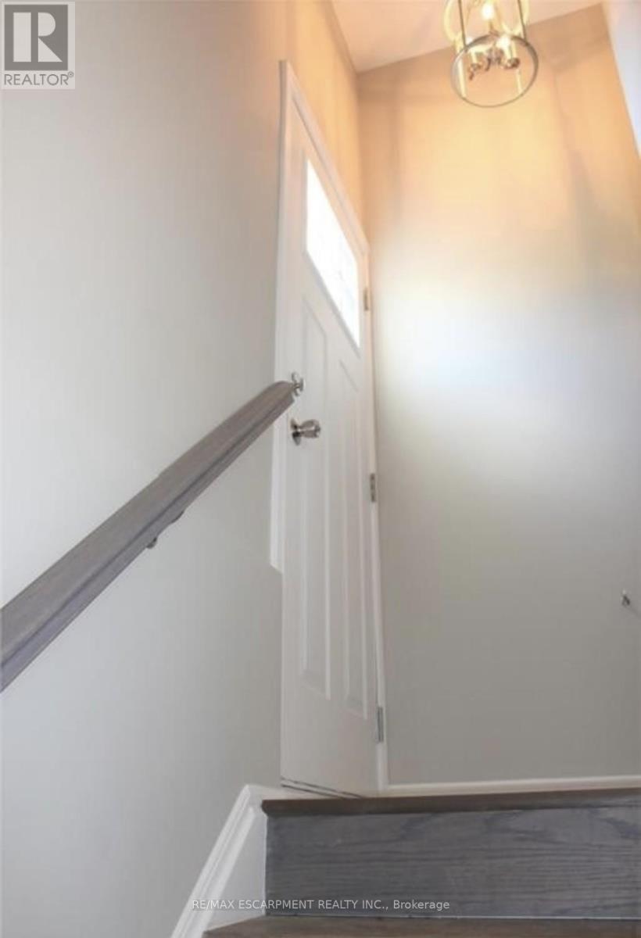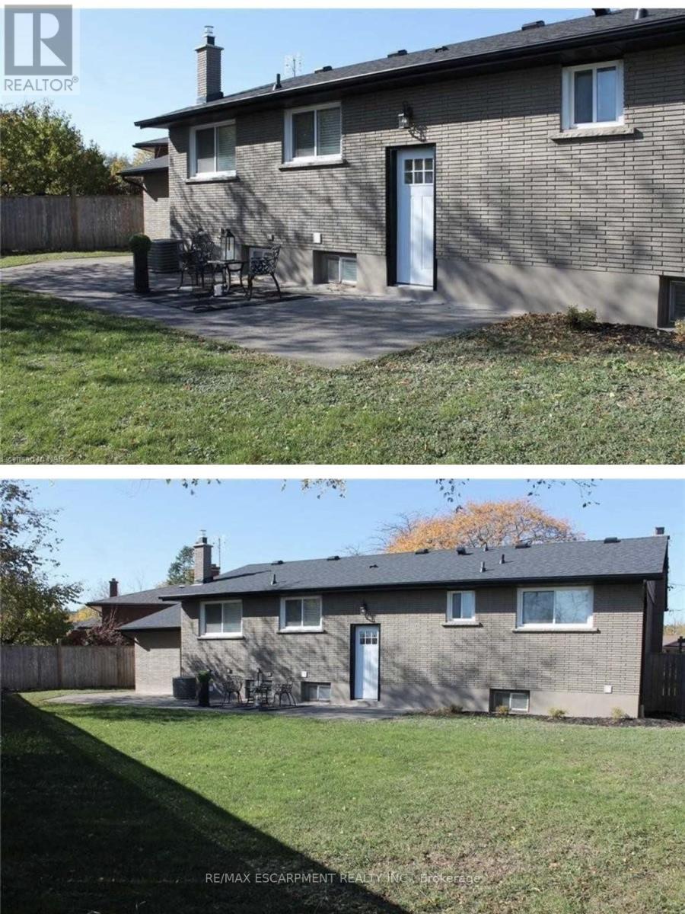Lower - 89 Regent Drive St. Catharines, Ontario L2M 3L9
1 Bedroom
1 Bathroom
1,100 - 1,500 ft2
Bungalow
Fireplace
Central Air Conditioning
Forced Air
$1,700 Monthly
NORTH END LARGE LOWER LEVEL APARTMENT LEASE! Beautiful bungalow basement apartment on quiet cul-de-sac in sought after North St. Catharine's neighbourhood. This large 1 bedroom apartment with private back entrance featuring pot lights, hardwood floors, Stainless Steel fridge and stove, (not shown in pics) a large kitchen and living room, separate laundry room, and cold cellar for ample storage. Enjoy use of the large backyard, 2 tandem parking spaces and shared garage space for storage. (id:50886)
Property Details
| MLS® Number | X12461770 |
| Property Type | Single Family |
| Community Name | 442 - Vine/Linwell |
| Equipment Type | Water Heater |
| Features | Carpet Free, In Suite Laundry, In-law Suite |
| Parking Space Total | 2 |
| Rental Equipment Type | Water Heater |
Building
| Bathroom Total | 1 |
| Bedrooms Below Ground | 1 |
| Bedrooms Total | 1 |
| Age | 51 To 99 Years |
| Amenities | Fireplace(s) |
| Appliances | Dryer, Microwave, Stove, Washer, Refrigerator |
| Architectural Style | Bungalow |
| Basement Development | Finished |
| Basement Features | Walk Out |
| Basement Type | Full (finished) |
| Cooling Type | Central Air Conditioning |
| Exterior Finish | Stone, Vinyl Siding |
| Fireplace Present | Yes |
| Foundation Type | Block |
| Heating Fuel | Natural Gas |
| Heating Type | Forced Air |
| Stories Total | 1 |
| Size Interior | 1,100 - 1,500 Ft2 |
| Type | Other |
| Utility Water | Municipal Water |
Parking
| Attached Garage | |
| Garage | |
| Tandem |
Land
| Acreage | No |
| Sewer | Sanitary Sewer |
| Size Depth | 106 Ft ,1 In |
| Size Frontage | 38 Ft ,4 In |
| Size Irregular | 38.4 X 106.1 Ft |
| Size Total Text | 38.4 X 106.1 Ft |
Rooms
| Level | Type | Length | Width | Dimensions |
|---|---|---|---|---|
| Basement | Kitchen | 6.4 m | 5.94 m | 6.4 m x 5.94 m |
| Basement | Recreational, Games Room | 7.62 m | 5.18 m | 7.62 m x 5.18 m |
| Basement | Primary Bedroom | 7.27 m | 3 m | 7.27 m x 3 m |
| Basement | Laundry Room | 3.96 m | 3.35 m | 3.96 m x 3.35 m |
| Basement | Bathroom | Measurements not available |
Contact Us
Contact us for more information
Barbara Iglic
Salesperson
RE/MAX Escarpment Realty Inc.
502 Brant St #1a
Burlington, Ontario L7R 2G4
502 Brant St #1a
Burlington, Ontario L7R 2G4
(905) 631-8118
(905) 631-5445

