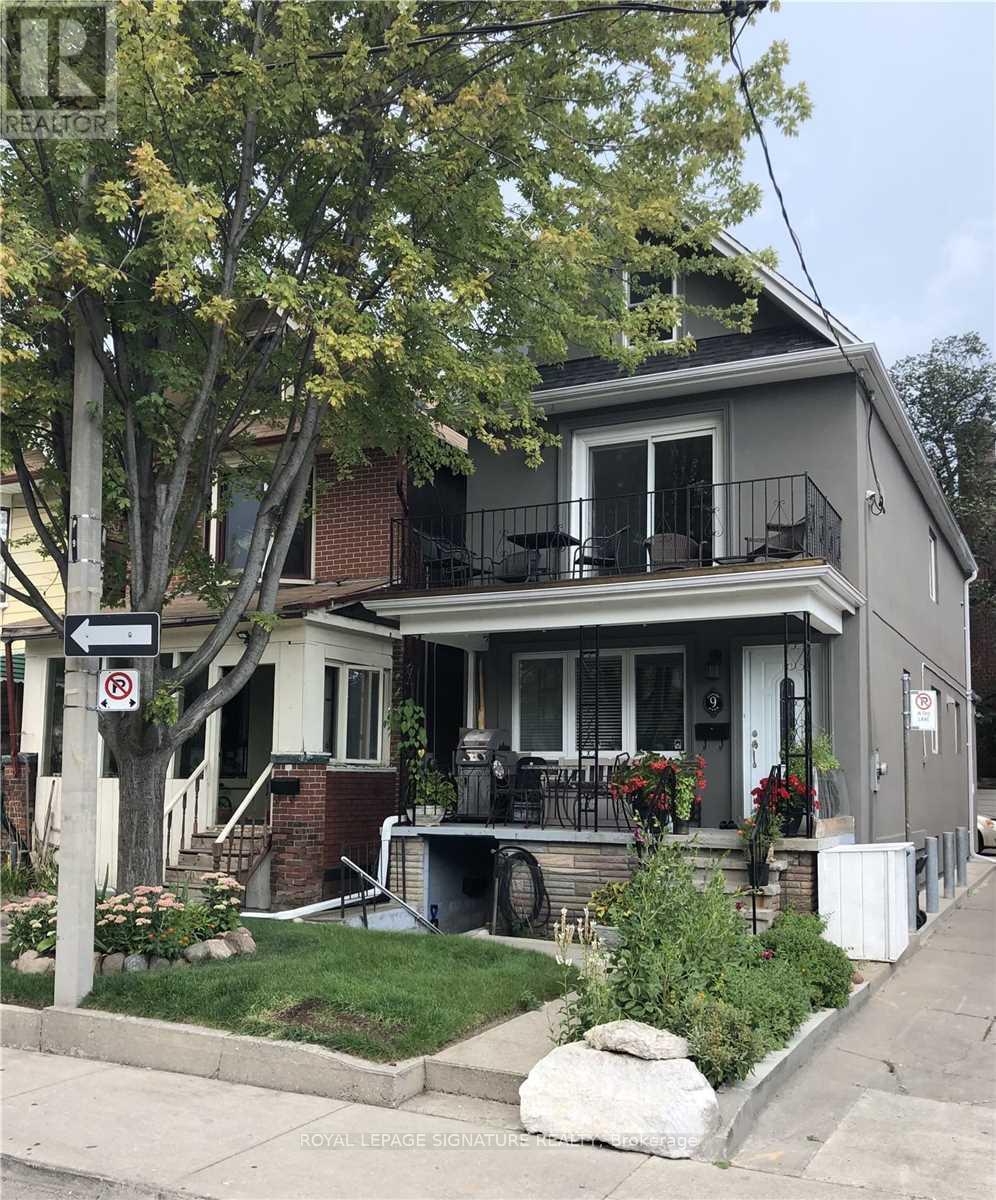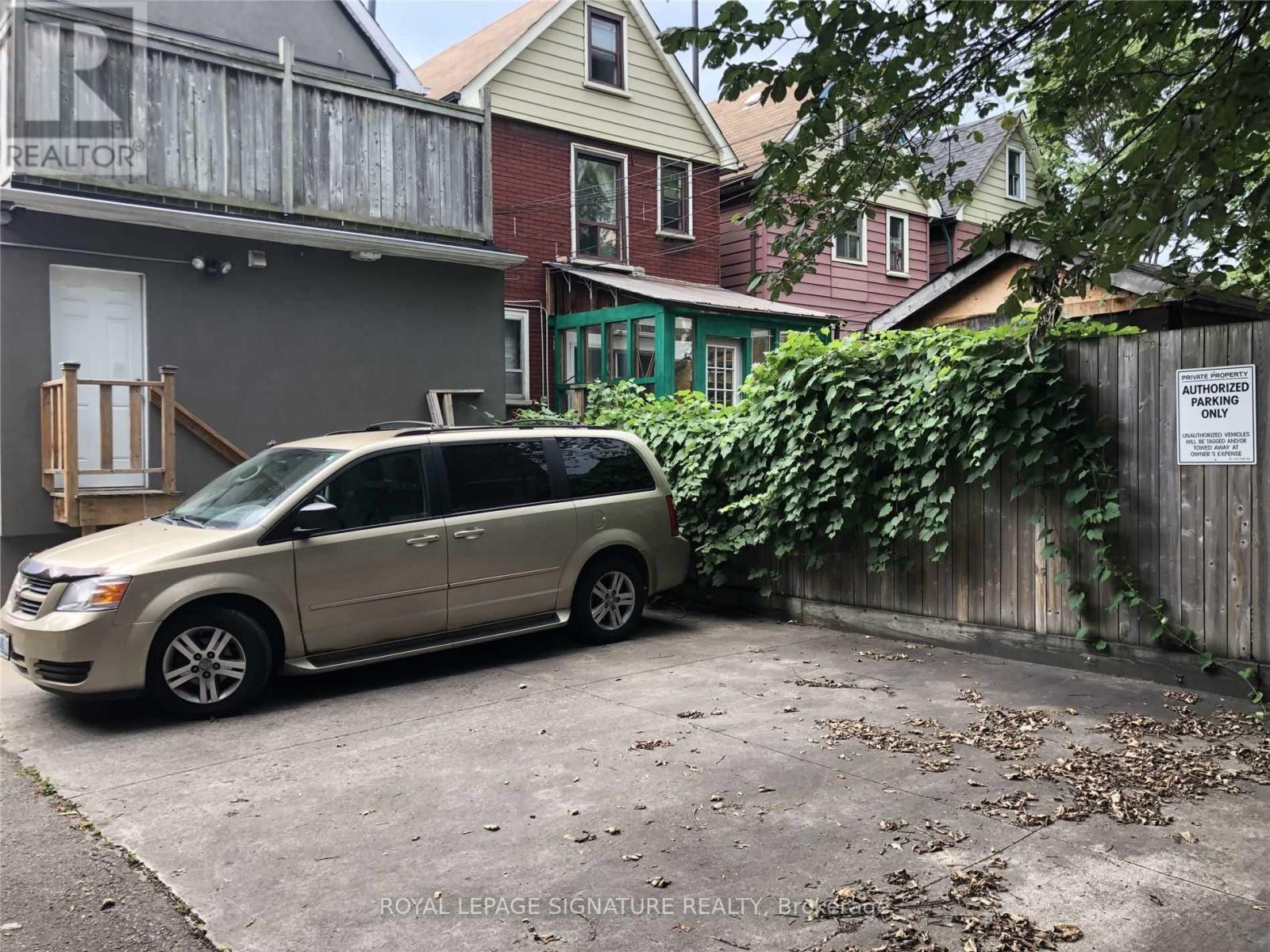Lower - 9 Ferrier Avenue Toronto, Ontario M4K 3H5
$1,725 Monthly
Prime Danforth Location. Over 700 f. Contemporary Styled, High Ceilings, Large, Built-In Stainless Steel Appliances, Chopper Block Counter, Ensuite Laundry, Modern Marble Bathroom, Utilities & Parking Included. Large Bedroom & Closet. Minutes To Ttc, Dvp, Gardiner Exp, Pharmacies, Supermarkets, Shopping & World Class Restaurants. No Pets. No Smoking. Tenant Pays 33% Hydro. Est $50-60/4. **** EXTRAS **** No Pets (Documented Severe Medical Allergy) Tenant in midst of move and the unit is a little messy. Parking Available at Additional $125.00/Month. (id:50886)
Property Details
| MLS® Number | E10412364 |
| Property Type | Single Family |
| Community Name | Danforth |
| AmenitiesNearBy | Hospital, Park, Place Of Worship, Public Transit, Schools |
| Features | Lane |
| ParkingSpaceTotal | 1 |
Building
| BathroomTotal | 1 |
| BedroomsAboveGround | 1 |
| BedroomsTotal | 1 |
| BasementFeatures | Apartment In Basement |
| BasementType | N/a |
| ConstructionStyleAttachment | Detached |
| CoolingType | Central Air Conditioning |
| ExteriorFinish | Stucco |
| FlooringType | Laminate, Marble |
| FoundationType | Unknown |
| HeatingFuel | Natural Gas |
| HeatingType | Forced Air |
| StoriesTotal | 3 |
| SizeInterior | 699.9943 - 1099.9909 Sqft |
| Type | House |
| UtilityWater | Municipal Water |
Land
| Acreage | No |
| LandAmenities | Hospital, Park, Place Of Worship, Public Transit, Schools |
| Sewer | Sanitary Sewer |
| SizeDepth | 100 Ft |
| SizeFrontage | 20 Ft |
| SizeIrregular | 20 X 100 Ft |
| SizeTotalText | 20 X 100 Ft |
Rooms
| Level | Type | Length | Width | Dimensions |
|---|---|---|---|---|
| Lower Level | Living Room | Measurements not available | ||
| Lower Level | Dining Room | Measurements not available | ||
| Lower Level | Kitchen | Measurements not available | ||
| Lower Level | Bathroom | Measurements not available | ||
| Lower Level | Primary Bedroom | Measurements not available | ||
| Lower Level | Foyer | Measurements not available |
https://www.realtor.ca/real-estate/27627386/lower-9-ferrier-avenue-toronto-danforth-danforth
Interested?
Contact us for more information
Dimitri Jimmy Vlachos
Broker
8 Sampson Mews Suite 201
Toronto, Ontario M3C 0H5

















