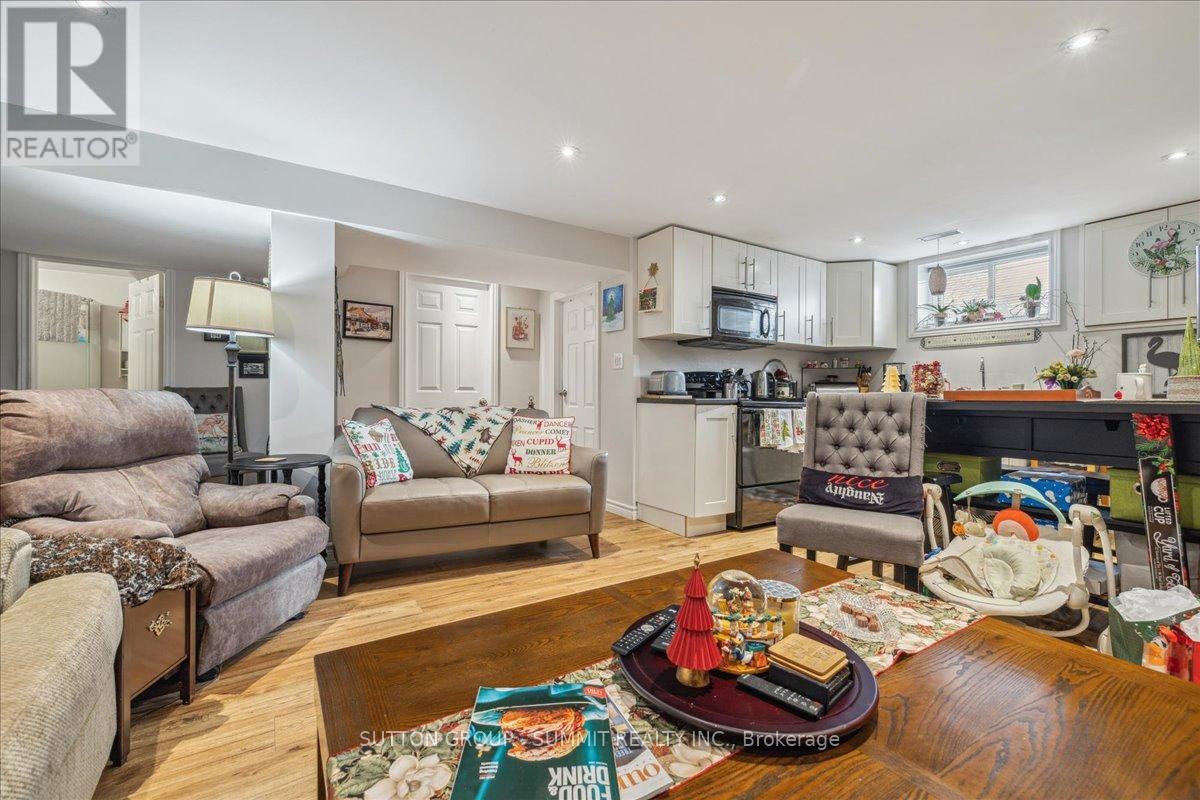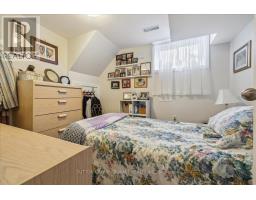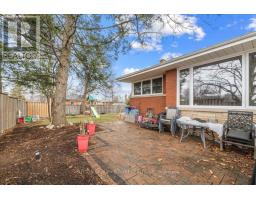Lower - 9 Grenadier Drive Hamilton, Ontario L8T 4C7
$2,200 Monthly
All Utilities included. Tenant only pays internet and cable. Discover contemporary living in this beautifully renovated 2 bedroom lower unit home, nestled on desirable Hamilton Mountain. The spacious living room features beautiful flooring, pot lights and open to modern kitchen.creating a bright and welcoming atmosphere. The modern kitchen boasts ample counter space, appliances, pot lights and an abundance of cabinetry, perfect for both functionality and style.The updated bathroom offers a newer vanity and stand up shower providing a clean and efficient space. Outside, enjoy a generously sized yard, ideal for outdoor relaxation. The tenant will have shared access to the backyard with the upper unit, and will be responsible for the care of their designated parking spots, including snow removal. This property is conveniently located just five minutes from shopping centers, coffee shops, and schools, offering easy access to all your daily needs. Two designated parking spots are included. (id:50886)
Property Details
| MLS® Number | X11895040 |
| Property Type | Single Family |
| Community Name | Huntington |
| AmenitiesNearBy | Hospital, Park, Place Of Worship, Public Transit, Schools |
| ParkingSpaceTotal | 2 |
Building
| BathroomTotal | 1 |
| BedroomsAboveGround | 2 |
| BedroomsTotal | 2 |
| Appliances | Dryer, Microwave, Refrigerator, Stove, Washer |
| ArchitecturalStyle | Bungalow |
| BasementDevelopment | Finished |
| BasementFeatures | Separate Entrance |
| BasementType | N/a (finished) |
| ConstructionStyleAttachment | Detached |
| CoolingType | Central Air Conditioning |
| ExteriorFinish | Aluminum Siding, Brick |
| FlooringType | Hardwood, Laminate |
| FoundationType | Block |
| HeatingFuel | Natural Gas |
| HeatingType | Forced Air |
| StoriesTotal | 1 |
| SizeInterior | 699.9943 - 1099.9909 Sqft |
| Type | House |
| UtilityWater | Municipal Water |
Land
| Acreage | No |
| LandAmenities | Hospital, Park, Place Of Worship, Public Transit, Schools |
| Sewer | Sanitary Sewer |
| SizeDepth | 50 Ft ,1 In |
| SizeFrontage | 100 Ft ,2 In |
| SizeIrregular | 100.2 X 50.1 Ft |
| SizeTotalText | 100.2 X 50.1 Ft|under 1/2 Acre |
Rooms
| Level | Type | Length | Width | Dimensions |
|---|---|---|---|---|
| Basement | Living Room | 6.1 m | 3.66 m | 6.1 m x 3.66 m |
| Basement | Kitchen | 3.51 m | 2.59 m | 3.51 m x 2.59 m |
| Basement | Bedroom | 3.56 m | 3.2 m | 3.56 m x 3.2 m |
| Basement | Bedroom | 2.82 m | 2.44 m | 2.82 m x 2.44 m |
https://www.realtor.ca/real-estate/27742573/lower-9-grenadier-drive-hamilton-huntington-huntington
Interested?
Contact us for more information
Ash Alles
Salesperson
33 Pearl St #300
Mississauga, Ontario L5M 1X1











































