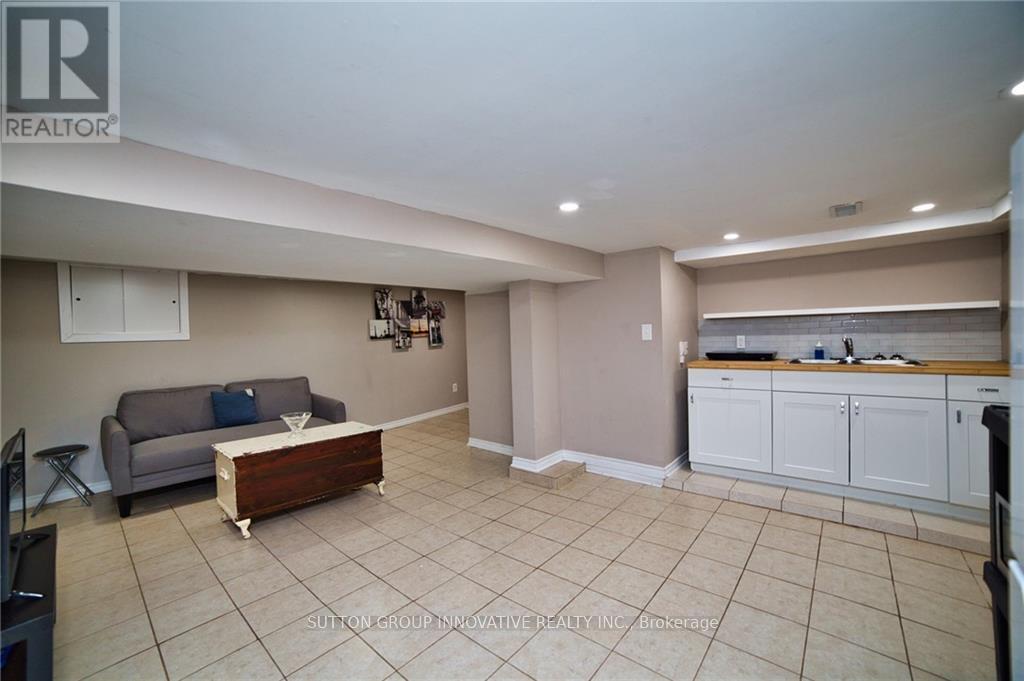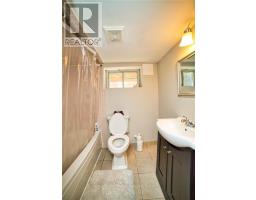Lower - 90 Barons Avenue N Hamilton, Ontario L8H 5A4
2 Bedroom
1 Bathroom
Bungalow
Central Air Conditioning
Forced Air
$1,495 Monthly
SOLID DETACHED BUNGALOW HOME. 780 SQ FOOTAGE OF LIVING SPACE. LOWER LEVEL UNIT, 2 BEDROOMS, 1 FULL BATH, NICE OPEN CONCEPT LIVING AND DINING ROOM. LARGE EAT-IN KITCHEN WITH APPLIANCES. STREET PARKING AVAILABLE WITH SHARED BACKYARD. TENANT TO PAY 30%OF ALL UTILITIES. NEAR PUBLIC TRANSIT, SHOPPING, AND EASY ACCESS TO HIGHWAY. AVAILABLE IMMEDIATELY. **** EXTRAS **** FRIDGE, STOVE, WASHER AND DRYER (id:50886)
Property Details
| MLS® Number | X9011926 |
| Property Type | Single Family |
| Community Name | Homeside |
Building
| BathroomTotal | 1 |
| BedroomsBelowGround | 2 |
| BedroomsTotal | 2 |
| Appliances | Water Heater |
| ArchitecturalStyle | Bungalow |
| BasementDevelopment | Finished |
| BasementFeatures | Walk-up |
| BasementType | N/a (finished) |
| ConstructionStyleAttachment | Detached |
| CoolingType | Central Air Conditioning |
| ExteriorFinish | Brick |
| FoundationType | Block |
| HeatingFuel | Natural Gas |
| HeatingType | Forced Air |
| StoriesTotal | 1 |
| Type | House |
| UtilityWater | Municipal Water |
Parking
| Street |
Land
| Acreage | No |
| Sewer | Sanitary Sewer |
| SizeDepth | 92 Ft |
| SizeFrontage | 30 Ft |
| SizeIrregular | 30 X 92 Ft |
| SizeTotalText | 30 X 92 Ft|under 1/2 Acre |
Rooms
| Level | Type | Length | Width | Dimensions |
|---|---|---|---|---|
| Basement | Living Room | 4.57 m | 2.59 m | 4.57 m x 2.59 m |
| Basement | Bedroom | 3.51 m | 3.05 m | 3.51 m x 3.05 m |
| Basement | Bedroom 2 | 3.23 m | 2.59 m | 3.23 m x 2.59 m |
| Basement | Bathroom | 2.03 m | 1.52 m | 2.03 m x 1.52 m |
| Basement | Kitchen | 4.42 m | 3.05 m | 4.42 m x 3.05 m |
| Basement | Laundry Room | 1.83 m | 1.52 m | 1.83 m x 1.52 m |
https://www.realtor.ca/real-estate/27127465/lower-90-barons-avenue-n-hamilton-homeside-homeside
Interested?
Contact us for more information
Mike Somo
Salesperson
Sutton Group Innovative Realty Inc.
1423 Upper Ottawa St Unit 1a
Hamilton, Ontario L8W 3J6
1423 Upper Ottawa St Unit 1a
Hamilton, Ontario L8W 3J6

















