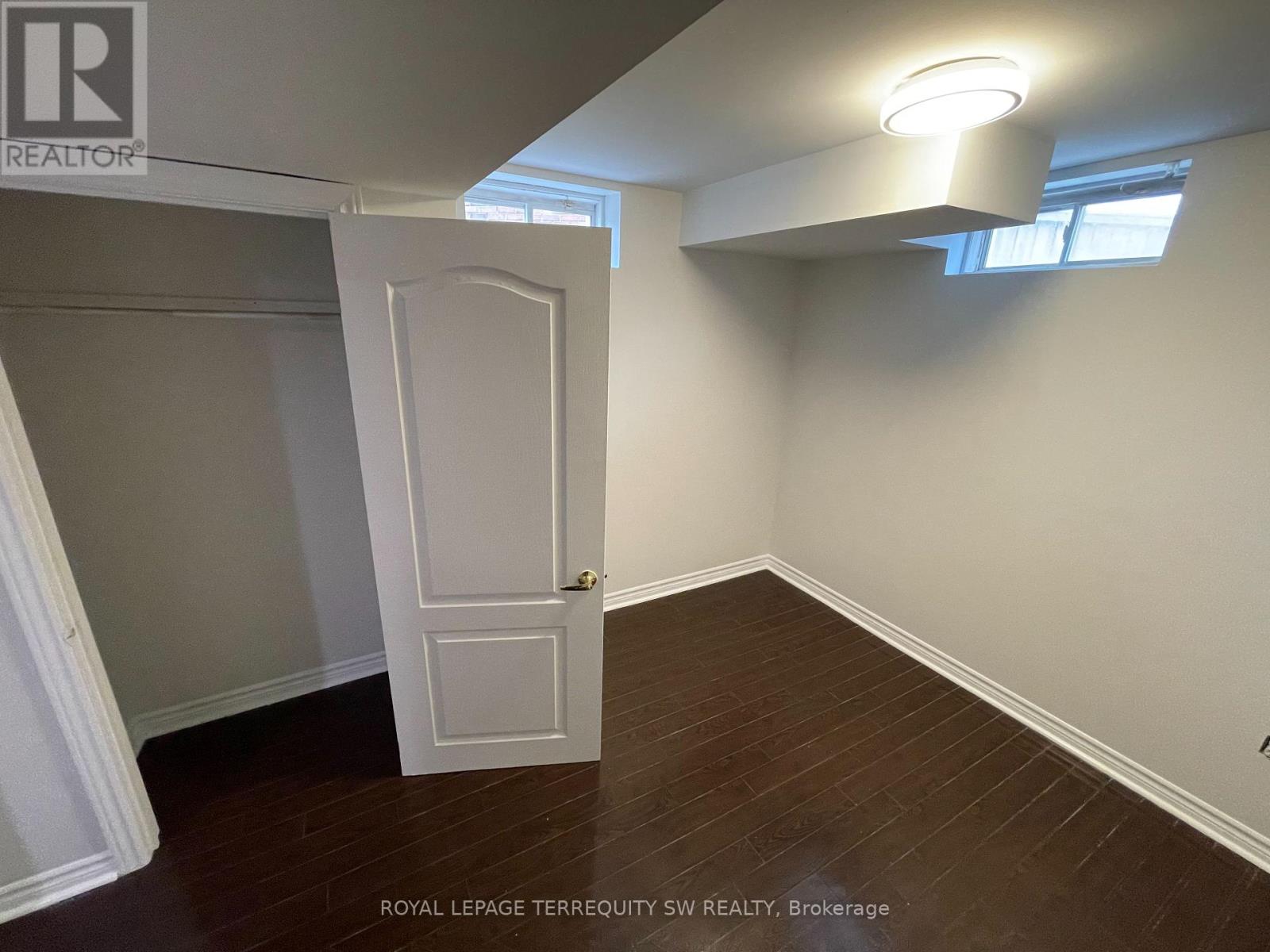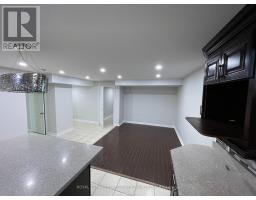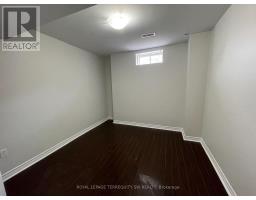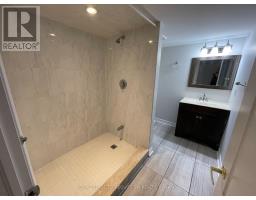Lower - 91 Leadership Drive Brampton, Ontario L6Y 5T4
$2,000 Monthly
Look no further! Your 2 bedroom apartment with private entrance, gourmet kitchen and outdoor patio area awaits! This spacious residence has been recently updated with brand new front loading Samsung high capacity laundry for your exclusive use. Freshly painted, and features stainless steel appliances and granite counters. 2 car parking included (tandem parking - driveway only). Tenant to pay 30% of utilities (heat, hydro, water). Ideal for young professionals or family. Very nicely finished with Pot lamps, laminate floors, a high end kitchen and laminate floors. Close to Eldorado Park, Lionhead Golf Club. Easy access to Groceries and shopping. Enjoy comfortable and relaxing living! Easy access to 401/407. No pets or smoking due to allergies. Available January 1st - see it today! **** EXTRAS **** Please ask for landlords standard lease. 1 yr min lease. No short term/airbnb. Max occup shall be limited to only persons on the base lease/ no sublets without express permission from the landlord in writing for the safety of all residents (id:50886)
Property Details
| MLS® Number | W9507515 |
| Property Type | Single Family |
| Community Name | Credit Valley |
| AmenitiesNearBy | Hospital |
| Features | Conservation/green Belt |
| ParkingSpaceTotal | 2 |
Building
| BathroomTotal | 1 |
| BedroomsAboveGround | 2 |
| BedroomsTotal | 2 |
| Appliances | Refrigerator, Stove |
| BasementDevelopment | Finished |
| BasementType | N/a (finished) |
| ConstructionStyleAttachment | Detached |
| CoolingType | Central Air Conditioning |
| ExteriorFinish | Brick, Stucco |
| FlooringType | Hardwood, Tile |
| FoundationType | Poured Concrete |
| HeatingFuel | Natural Gas |
| HeatingType | Forced Air |
| StoriesTotal | 2 |
| SizeInterior | 699.9943 - 1099.9909 Sqft |
| Type | House |
| UtilityWater | Municipal Water |
Parking
| Garage | |
| Tandem |
Land
| Acreage | No |
| LandAmenities | Hospital |
| Sewer | Sanitary Sewer |
| SizeDepth | 108 Ft |
| SizeFrontage | 79 Ft ,6 In |
| SizeIrregular | 79.5 X 108 Ft |
| SizeTotalText | 79.5 X 108 Ft |
Rooms
| Level | Type | Length | Width | Dimensions |
|---|---|---|---|---|
| Lower Level | Living Room | 3.84 m | 3.85 m | 3.84 m x 3.85 m |
| Lower Level | Dining Room | 3.84 m | 3.85 m | 3.84 m x 3.85 m |
| Lower Level | Kitchen | 4.55 m | 3.08 m | 4.55 m x 3.08 m |
| Lower Level | Primary Bedroom | 3.16 m | 2.96 m | 3.16 m x 2.96 m |
| Lower Level | Bedroom 2 | 3.88 m | 2.93 m | 3.88 m x 2.93 m |
Utilities
| Sewer | Installed |
Interested?
Contact us for more information
Andrew Wells
Broker of Record
1 Sparks Ave #11
Toronto, Ontario M2H 2W1
Lisa Shirriff
Broker
1 Sparks Ave #11
Toronto, Ontario M2H 2W1























