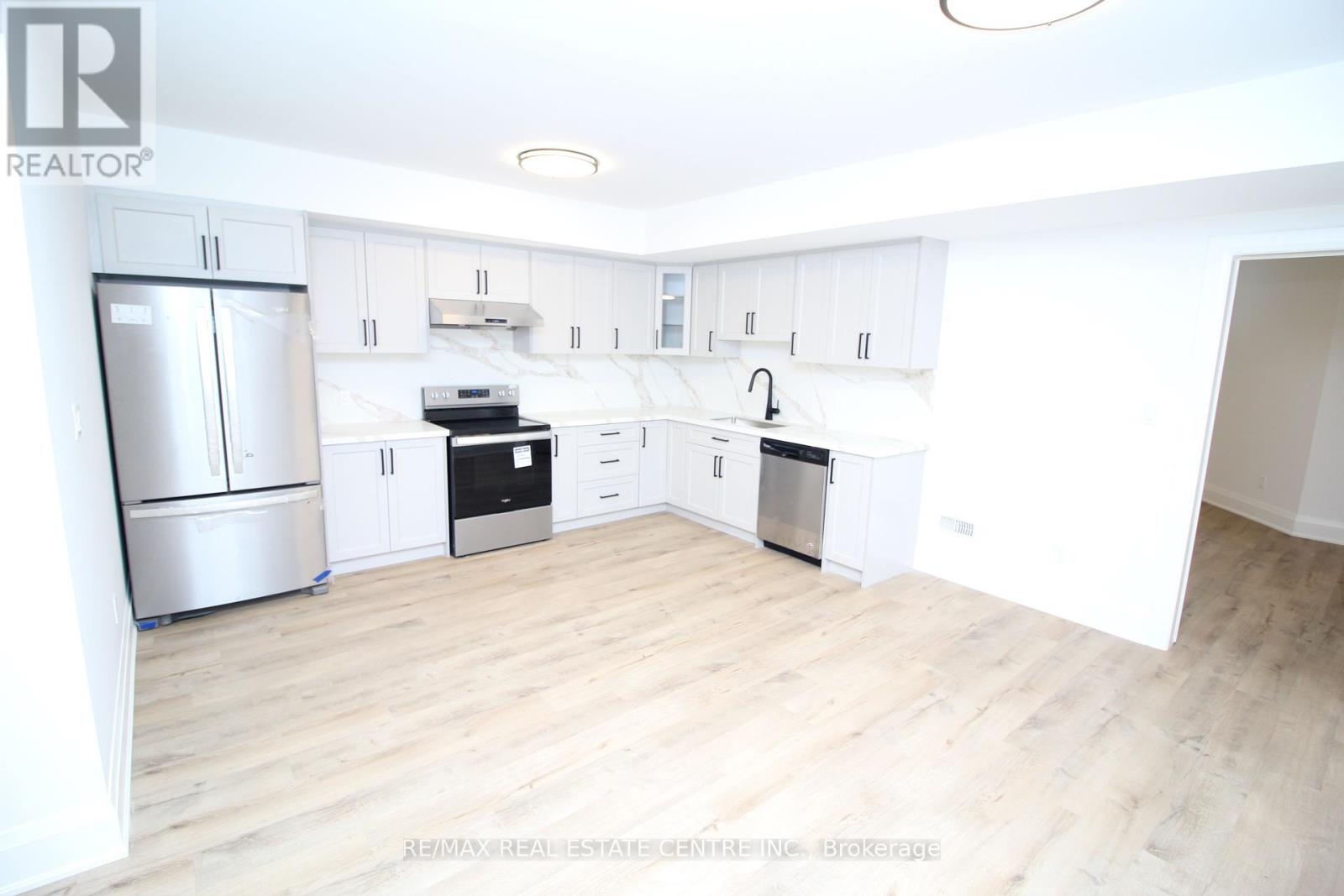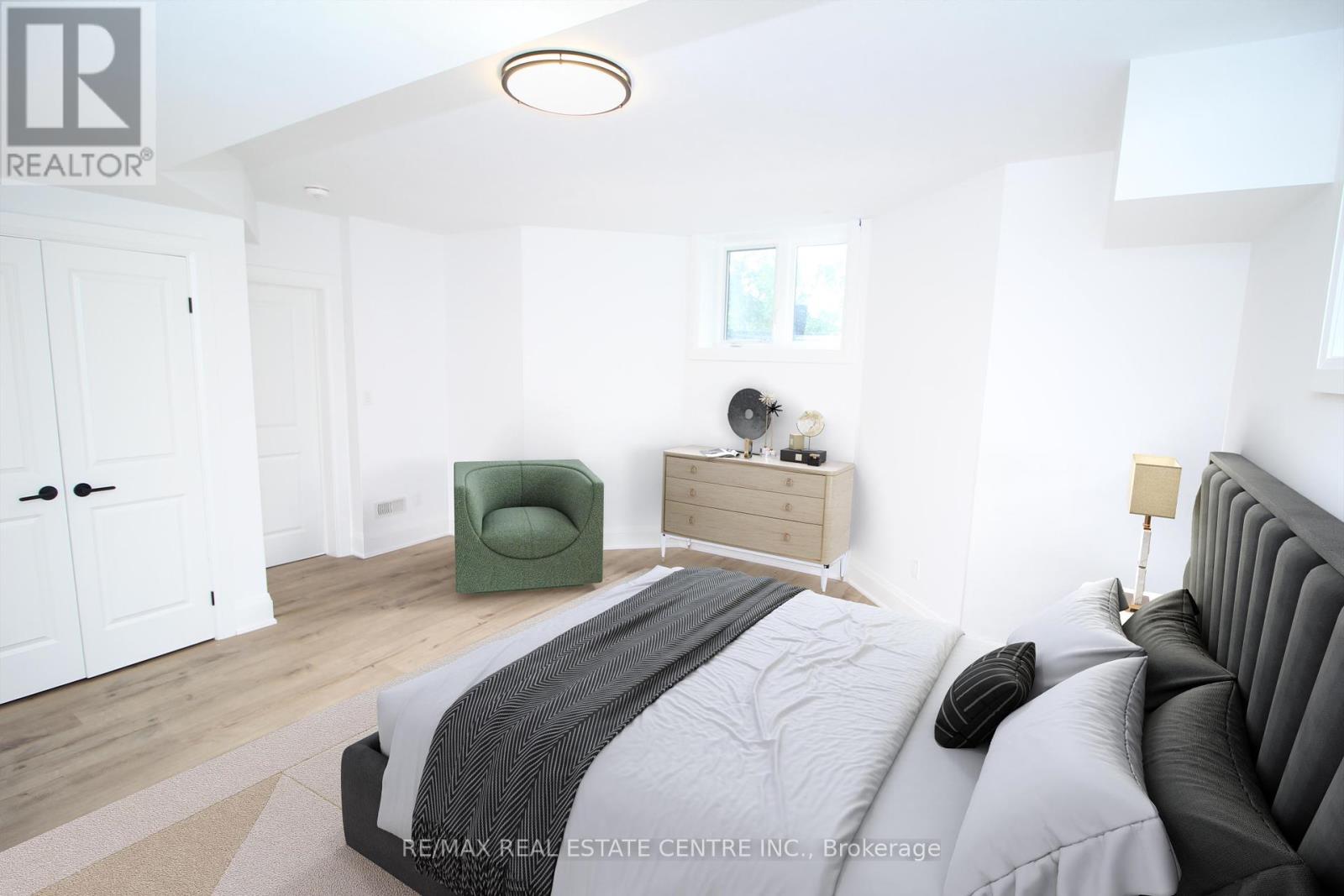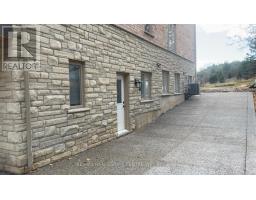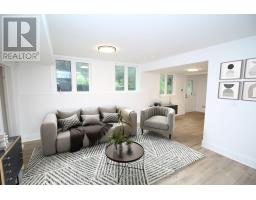(Lower) - 91 Troiless Street Caledon, Ontario L7K 1C1
$2,200 Monthly
Gorgeous Custom Built 2 Bedroom, 1 Bathroom Walk-Out Basement Apartment Available Immediately In Caledon. Nestled In The Private And Peaceful Community Of Caledon Village, And Just Seconds To Highway 10. This Stunning Apartment Contains 1,040 Sqft Of Luxury Living Space, High-End Vinyl Floors Throughout, And Massive Windows Providing Tons Of Natural Light. A Luxury Modern High End Chef's Kitchen With Quartz Countertops & Backsplash, & Brand New Stainless Steel Appliances. And A Private Walk-Out Entrance. Ensuite Stacked Laundry With Brand New Washer & Dryer. Close To All Major Schools, Amenities, Shopping Centres, Hospital, Parks, And More! **** EXTRAS **** Stainless Steel Fridge, Stove, Dishwasher, Washer & Dryer. All Existing Electrical Light Fixtures. All Existing Window Coverings. One (1) Parking Space Included. Additional Parking Available for $200 Each Per Month. (id:50886)
Property Details
| MLS® Number | W10405115 |
| Property Type | Single Family |
| Community Name | Caledon Village |
| ParkingSpaceTotal | 1 |
Building
| BathroomTotal | 1 |
| BedroomsAboveGround | 2 |
| BedroomsTotal | 2 |
| BasementFeatures | Apartment In Basement, Walk Out |
| BasementType | N/a |
| ConstructionStyleAttachment | Detached |
| CoolingType | Central Air Conditioning |
| ExteriorFinish | Brick, Stone |
| FireplacePresent | Yes |
| FlooringType | Vinyl |
| FoundationType | Unknown |
| HeatingFuel | Propane |
| HeatingType | Forced Air |
| SizeInterior | 699.9943 - 1099.9909 Sqft |
| Type | House |
Parking
| Attached Garage |
Land
| Acreage | No |
| Sewer | Septic System |
| SizeDepth | 313 Ft |
| SizeFrontage | 150 Ft ,9 In |
| SizeIrregular | 150.8 X 313 Ft |
| SizeTotalText | 150.8 X 313 Ft |
Rooms
| Level | Type | Length | Width | Dimensions |
|---|---|---|---|---|
| Basement | Bedroom | 3.66 m | 3.96 m | 3.66 m x 3.96 m |
| Basement | Bedroom 2 | 4.42 m | 3.5 m | 4.42 m x 3.5 m |
| Basement | Kitchen | 5.33 m | 4.28 m | 5.33 m x 4.28 m |
| Basement | Dining Room | 5.33 m | 4.28 m | 5.33 m x 4.28 m |
| Basement | Living Room | 5.33 m | 4.28 m | 5.33 m x 4.28 m |
Interested?
Contact us for more information
Jimmy Pal
Salesperson
1140 Burnhamthorpe Rd W #141-A
Mississauga, Ontario L5C 4E9

















































