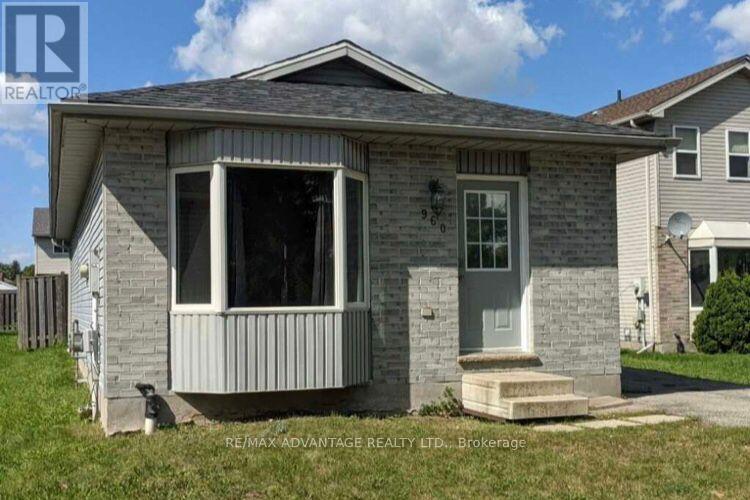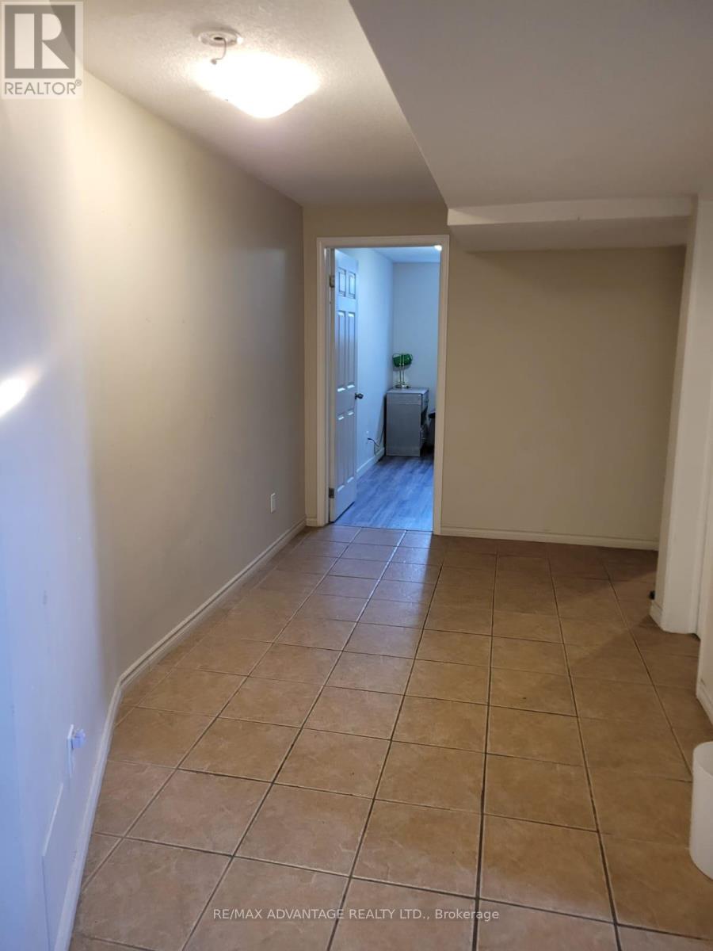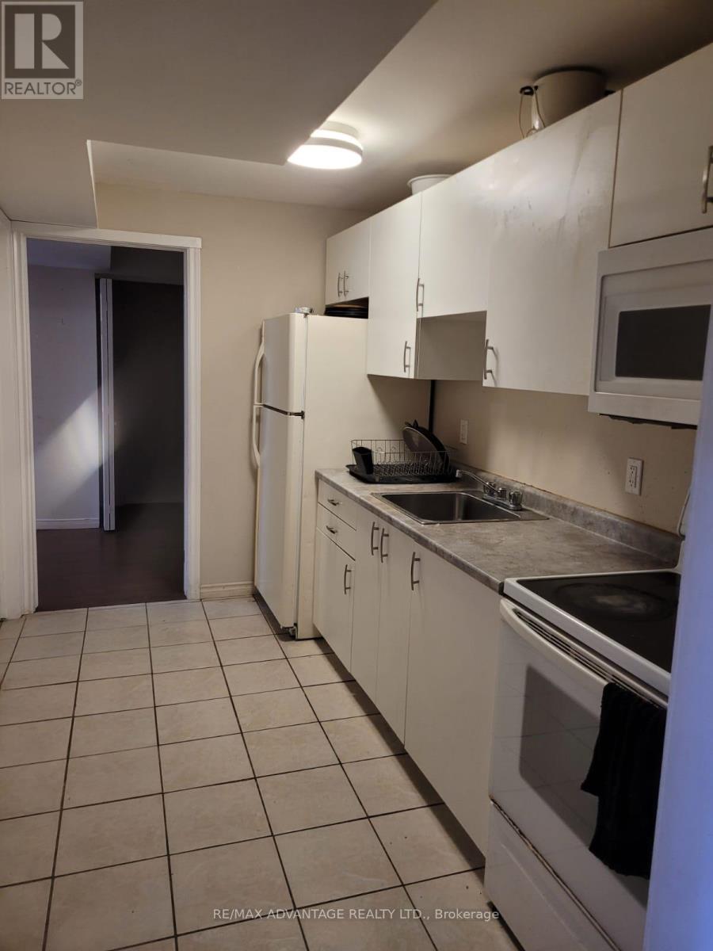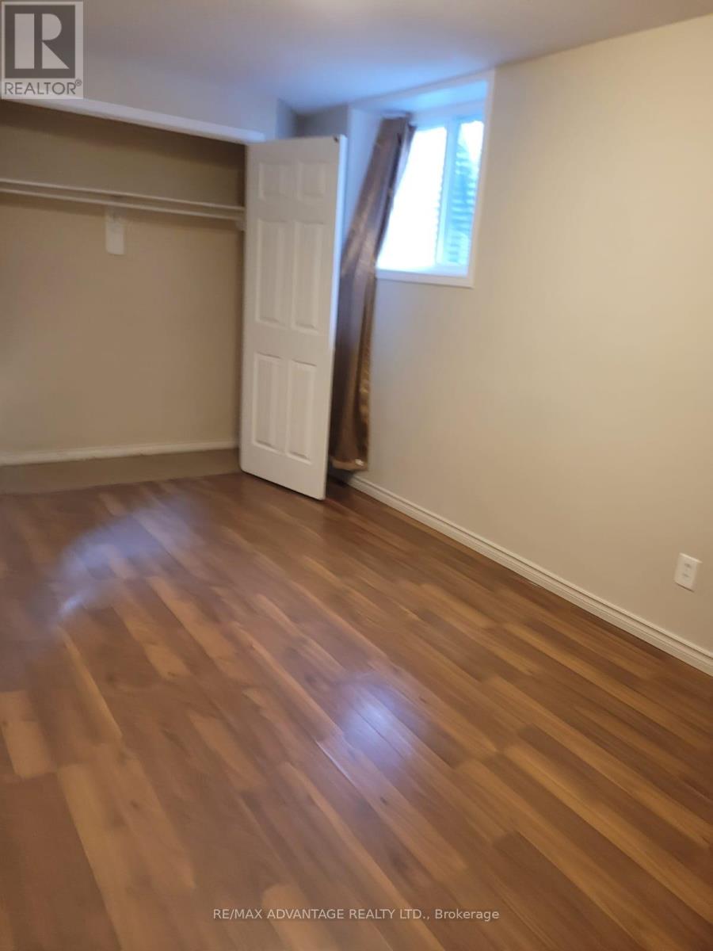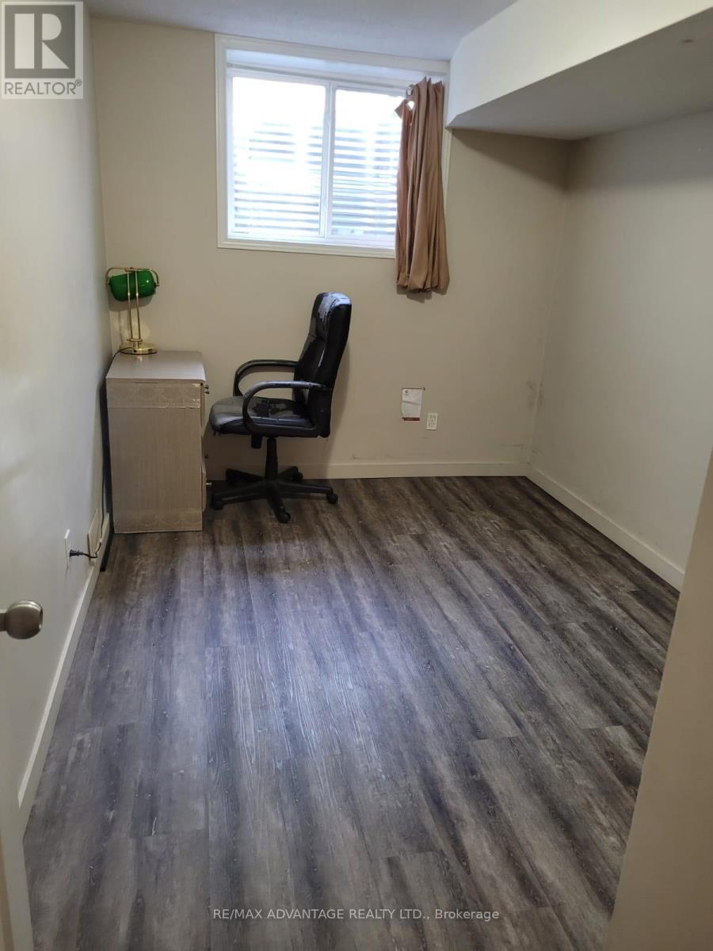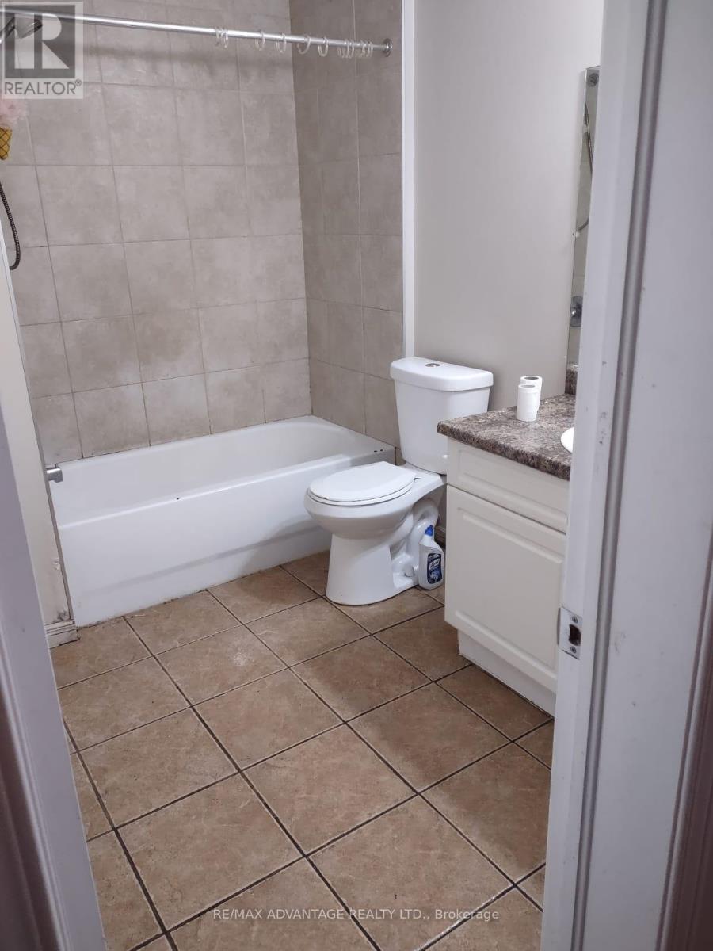Lower - 960 Prosperity Court London East, Ontario N5V 5C7
3 Bedroom
1 Bathroom
700 - 1,100 ft2
Central Air Conditioning
Forced Air
$1,750 Monthly
Cozy and well-maintained 3 bedroom, 1 bath lower unit in a quiet, family-friendly area near Fanshawe college. Features include central air, fenced backyard, private laundry, separate entrance, and parking. Close to shopping, transit, parks, and schools. Ideal for a professional couple or small family. (id:50886)
Property Details
| MLS® Number | X12472225 |
| Property Type | Single Family |
| Community Name | East D |
| Features | In Suite Laundry |
| Parking Space Total | 2 |
Building
| Bathroom Total | 1 |
| Bedrooms Below Ground | 3 |
| Bedrooms Total | 3 |
| Appliances | Water Heater |
| Basement Features | Separate Entrance |
| Basement Type | N/a |
| Construction Style Attachment | Detached |
| Construction Style Split Level | Sidesplit |
| Cooling Type | Central Air Conditioning |
| Exterior Finish | Aluminum Siding, Brick |
| Foundation Type | Concrete |
| Heating Fuel | Natural Gas |
| Heating Type | Forced Air |
| Size Interior | 700 - 1,100 Ft2 |
| Type | House |
| Utility Water | Municipal Water |
Parking
| No Garage |
Land
| Acreage | No |
| Sewer | Sanitary Sewer |
| Size Irregular | 42.7 Acre |
| Size Total Text | 42.7 Acre |
Rooms
| Level | Type | Length | Width | Dimensions |
|---|---|---|---|---|
| Basement | Kitchen | 3.5 m | 2.286 m | 3.5 m x 2.286 m |
| Basement | Bedroom | 4.91 m | 3.02 m | 4.91 m x 3.02 m |
| Basement | Bedroom 2 | 5.09 m | 2.68 m | 5.09 m x 2.68 m |
| Basement | Bedroom 4 | 3.96 m | 2.44 m | 3.96 m x 2.44 m |
| Basement | Bathroom | Measurements not available | ||
| Basement | Living Room | 4.45 m | 2.44 m | 4.45 m x 2.44 m |
| Lower Level | Utility Room | 3.6 m | 2.98 m | 3.6 m x 2.98 m |
https://www.realtor.ca/real-estate/29010787/lower-960-prosperity-court-london-east-east-d-east-d
Contact Us
Contact us for more information
Krista Ajarray
Salesperson
RE/MAX Advantage Realty Ltd.
(519) 649-6000

