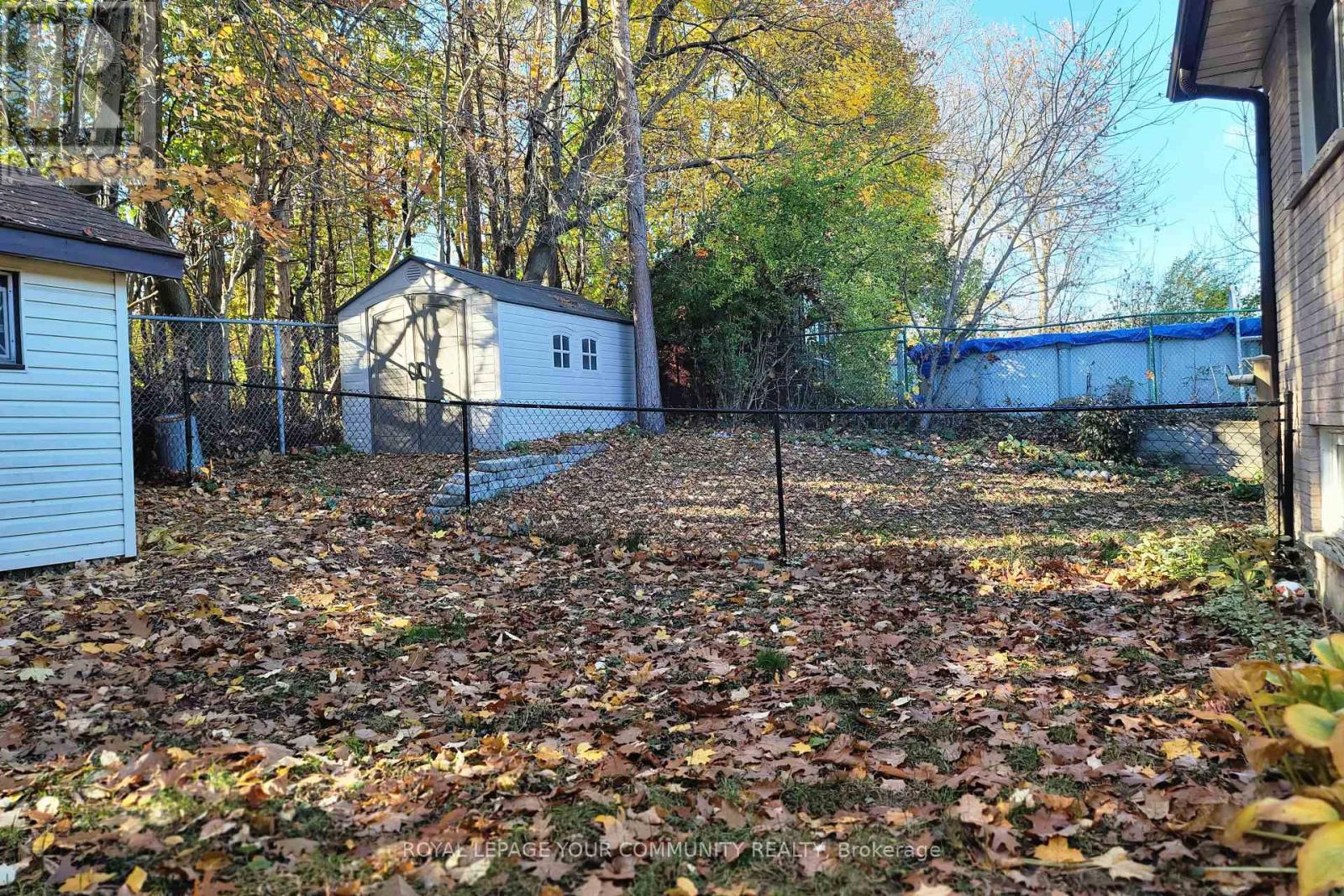Lower L - 246 Anne Street N Barrie, Ontario L4N 4X5
2 Bedroom
1 Bathroom
Central Air Conditioning
Forced Air
$1,800 Monthly
Bright and Spacious 1,036 sqf Legal 2 Bedrooms Basement Suite With Separate Side Entrance In Beautiful Sunnidale. Large Bedrooms. Living Room And Open Concept Kitchen On Different Level. Private Fenced Backyard With Personal Shed For Storage, Separate Hydro Meter and Mailbox, Private Laundry. 2 Parking Space. Deep Lot Backs To Ravine. Walking Distance To Schools & Parks. 5 Min Drive To Downtown Barrie Or Georgian Mall. Utilities are extra. (id:50886)
Property Details
| MLS® Number | S10413086 |
| Property Type | Single Family |
| Community Name | Letitia Heights |
| Features | In Suite Laundry |
| ParkingSpaceTotal | 2 |
| Structure | Shed |
Building
| BathroomTotal | 1 |
| BedroomsAboveGround | 2 |
| BedroomsTotal | 2 |
| Appliances | Dryer, Refrigerator, Stove, Washer |
| ConstructionStyleAttachment | Detached |
| ConstructionStyleSplitLevel | Backsplit |
| CoolingType | Central Air Conditioning |
| ExteriorFinish | Brick |
| FlooringType | Laminate |
| FoundationType | Poured Concrete |
| HeatingFuel | Natural Gas |
| HeatingType | Forced Air |
| Type | House |
| UtilityWater | Municipal Water |
Land
| Acreage | No |
| Sewer | Sanitary Sewer |
| SizeDepth | 115 Ft |
| SizeFrontage | 50 Ft |
| SizeIrregular | 50 X 115 Ft |
| SizeTotalText | 50 X 115 Ft |
Rooms
| Level | Type | Length | Width | Dimensions |
|---|---|---|---|---|
| Basement | Living Room | 4.18 m | 6.77 m | 4.18 m x 6.77 m |
| Basement | Dining Room | 2.17 m | 2.49 m | 2.17 m x 2.49 m |
| Basement | Kitchen | 2.35 m | 4.39 m | 2.35 m x 4.39 m |
| Basement | Laundry Room | Measurements not available | ||
| Sub-basement | Primary Bedroom | 3.08 m | 4.24 m | 3.08 m x 4.24 m |
| Sub-basement | Bedroom 2 | 3.14 m | 3.47 m | 3.14 m x 3.47 m |
| Sub-basement | Foyer | 3.14 m | 3.66 m | 3.14 m x 3.66 m |
Interested?
Contact us for more information
Natasha Osadchuk
Salesperson
Royal LePage Your Community Realty
8854 Yonge Street
Richmond Hill, Ontario L4C 0T4
8854 Yonge Street
Richmond Hill, Ontario L4C 0T4
Vladimir Osadchuk
Salesperson
Royal LePage Your Community Realty
8854 Yonge Street
Richmond Hill, Ontario L4C 0T4
8854 Yonge Street
Richmond Hill, Ontario L4C 0T4































