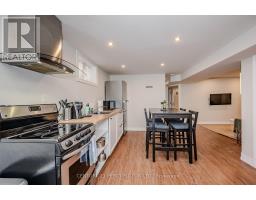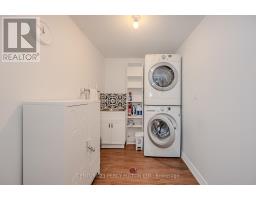Lower Level - 1 Bdrm - 12 Arkley Crescent Toronto, Ontario M9R 3S3
1 Bedroom
1 Bathroom
Central Air Conditioning
Forced Air
$2,000 Monthly
This stunning 1-bedroom lower level unit is move-in ready and perfect for young professionals! Enjoy bright, spacious rooms with large windows and a carpet-free living space. The lower level features top-of-the-line renovations, including:- Windows, furnace, and A/C- In-floor heating for ultimate comfort- Upgraded electrical and plumbing systems- Premium finishes and appliances throughout Make this spectacular unit yours and experience the perfect blend of style, comfort, and convenience! (id:50886)
Property Details
| MLS® Number | W12116143 |
| Property Type | Single Family |
| Community Name | Willowridge-Martingrove-Richview |
| Features | Level, Carpet Free, In Suite Laundry |
| Parking Space Total | 3 |
Building
| Bathroom Total | 1 |
| Bedrooms Above Ground | 1 |
| Bedrooms Total | 1 |
| Age | 51 To 99 Years |
| Appliances | Dryer, Hood Fan, Stove, Washer, Refrigerator |
| Basement Features | Walk-up |
| Basement Type | N/a |
| Cooling Type | Central Air Conditioning |
| Exterior Finish | Brick |
| Fire Protection | Smoke Detectors |
| Flooring Type | Laminate |
| Foundation Type | Poured Concrete |
| Heating Fuel | Natural Gas |
| Heating Type | Forced Air |
| Type | Other |
| Utility Water | Municipal Water |
Parking
| No Garage | |
| Tandem |
Land
| Acreage | No |
| Sewer | Sanitary Sewer |
| Size Depth | 110 Ft |
| Size Frontage | 50 Ft |
| Size Irregular | 50.06 X 110 Ft |
| Size Total Text | 50.06 X 110 Ft |
Rooms
| Level | Type | Length | Width | Dimensions |
|---|---|---|---|---|
| Lower Level | Living Room | 2.96 m | 4.46 m | 2.96 m x 4.46 m |
| Lower Level | Kitchen | 5.03 m | 3.21 m | 5.03 m x 3.21 m |
| Lower Level | Bedroom | 3.28 m | 3.25 m | 3.28 m x 3.25 m |
Contact Us
Contact us for more information
Robert Ierfino
Salesperson
Century 21 Percy Fulton Ltd.
(416) 298-8200
(416) 298-6602
HTTP://www.c21percyfulton.com























