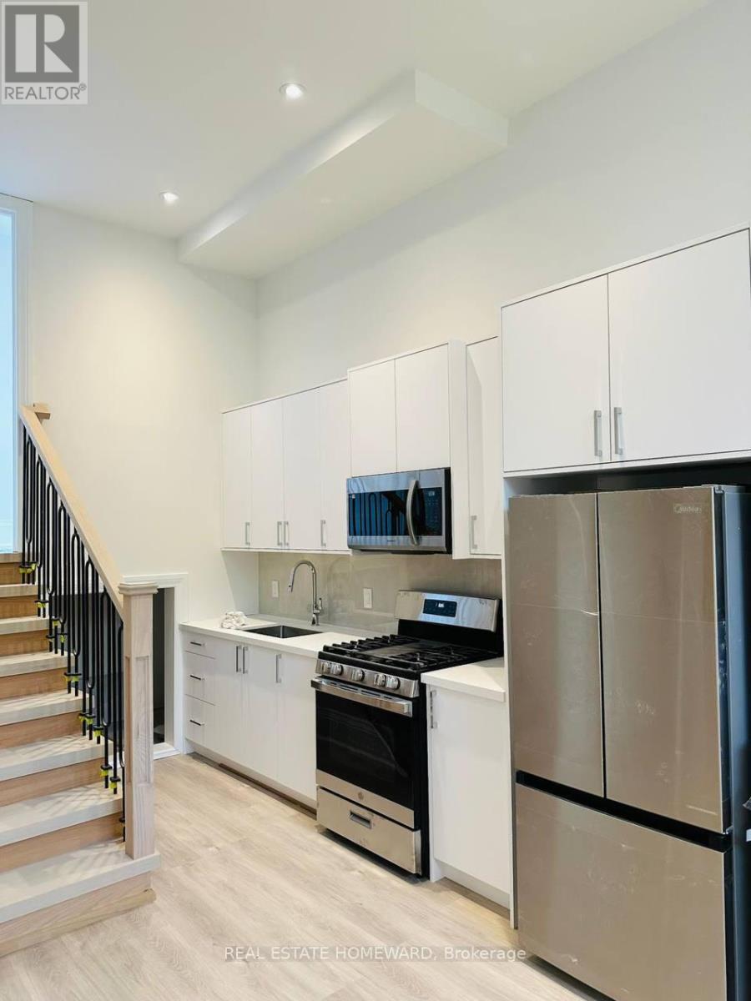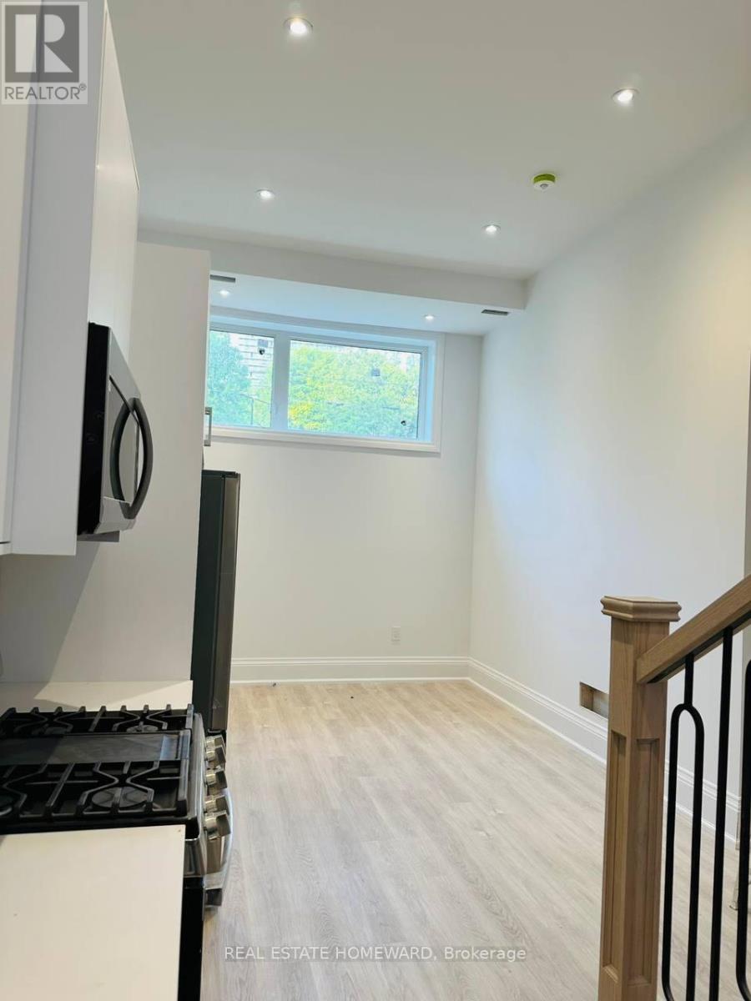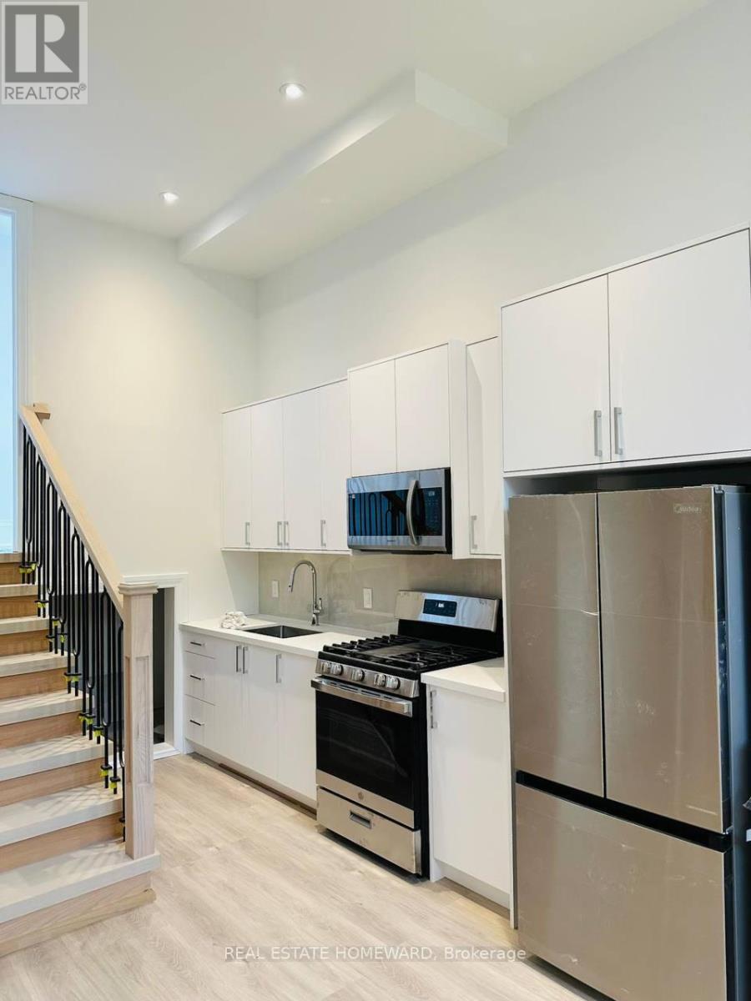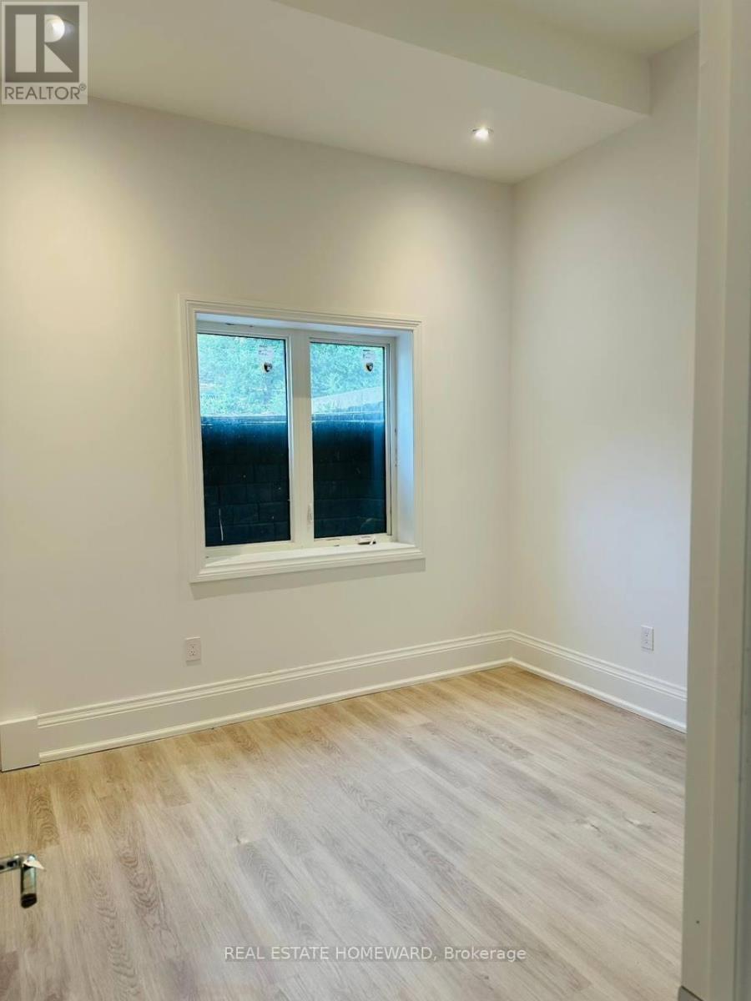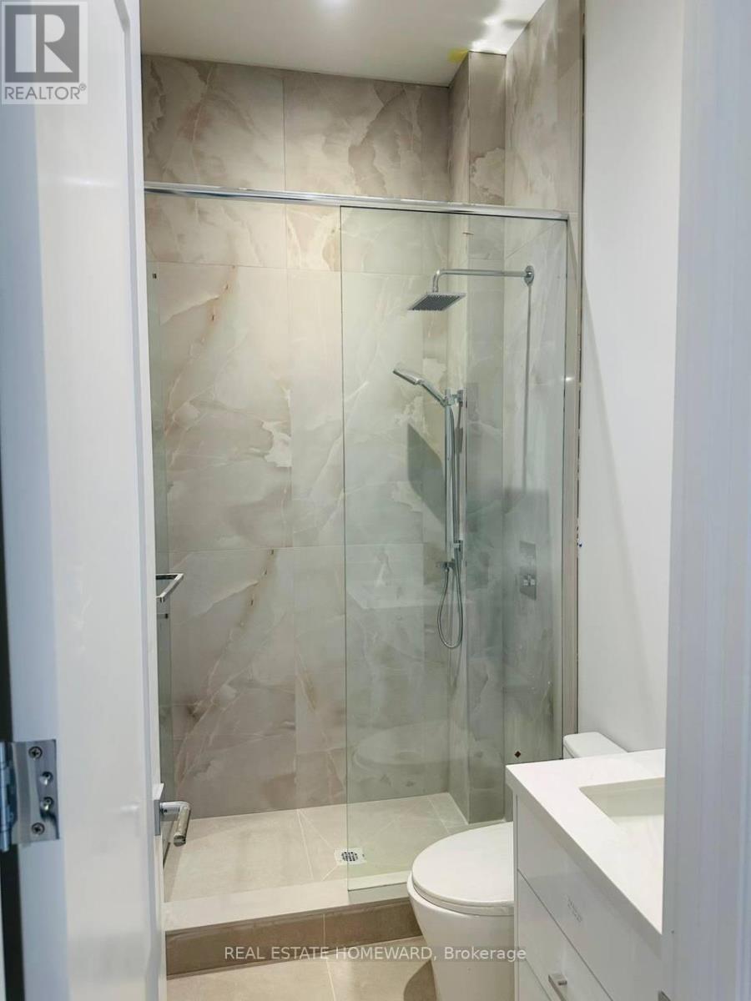Lower Level - 11 Burke Street Toronto, Ontario M2M 1V1
1 Bedroom
1 Bathroom
0 - 699 ft2
Fireplace
Central Air Conditioning
Forced Air
$2,000 Monthly
Newly built legal lower unit located in a Great location Just walking distance to Yonge st shops restaurants and finch TTC, Featuring 1 Huge bedroom with high ceiling 10'. Approx., 650 sqf, Generous sized living /Family room, This unit has a separate side entrance and ensuite washer & Dryer. Comes with a one parking spot on the driveway. Enjoy an absolute modern design in a great location. A must see. (id:50886)
Property Details
| MLS® Number | C12217905 |
| Property Type | Single Family |
| Neigbourhood | Newtonbrook West |
| Community Name | Newtonbrook West |
| Features | Carpet Free, In Suite Laundry, In-law Suite |
| Parking Space Total | 1 |
Building
| Bathroom Total | 1 |
| Bedrooms Above Ground | 1 |
| Bedrooms Total | 1 |
| Appliances | Oven - Built-in, Dryer, Stove, Washer, Refrigerator |
| Basement Development | Finished |
| Basement Features | Separate Entrance |
| Basement Type | N/a (finished) |
| Construction Style Attachment | Detached |
| Cooling Type | Central Air Conditioning |
| Exterior Finish | Concrete, Steel |
| Fireplace Present | Yes |
| Foundation Type | Poured Concrete |
| Heating Fuel | Natural Gas |
| Heating Type | Forced Air |
| Stories Total | 2 |
| Size Interior | 0 - 699 Ft2 |
| Type | House |
| Utility Water | Municipal Water |
Parking
| No Garage |
Land
| Acreage | No |
| Sewer | Sanitary Sewer |
| Size Depth | 133 Ft |
| Size Frontage | 53 Ft |
| Size Irregular | 53 X 133 Ft |
| Size Total Text | 53 X 133 Ft |
Rooms
| Level | Type | Length | Width | Dimensions |
|---|---|---|---|---|
| Lower Level | Bedroom | 3.38 m | 3.35 m | 3.38 m x 3.35 m |
| Lower Level | Kitchen | 3.04 m | 3.04 m | 3.04 m x 3.04 m |
| Lower Level | Living Room | 3.35 m | 3.65 m | 3.35 m x 3.65 m |
Utilities
| Cable | Installed |
| Electricity | Installed |
| Sewer | Installed |
Contact Us
Contact us for more information
Hirbod Chehrazi
Salesperson
Real Estate Homeward
1858 Queen Street E.
Toronto, Ontario M4L 1H1
1858 Queen Street E.
Toronto, Ontario M4L 1H1
(416) 698-2090
(416) 693-4284
www.homeward.info/

