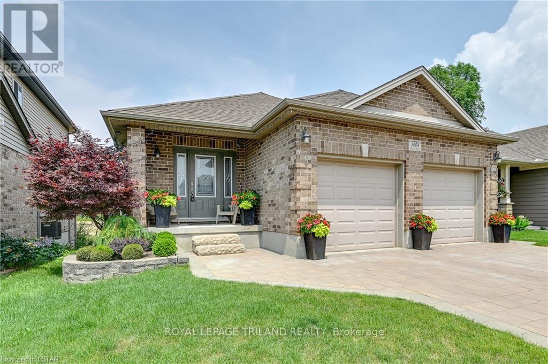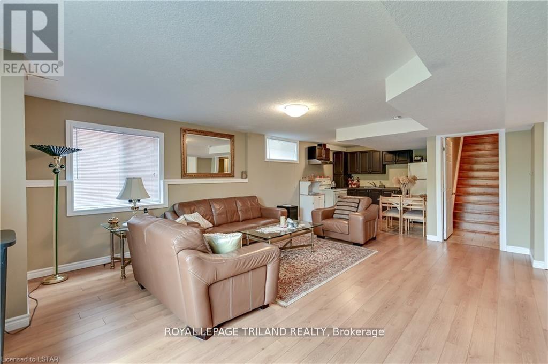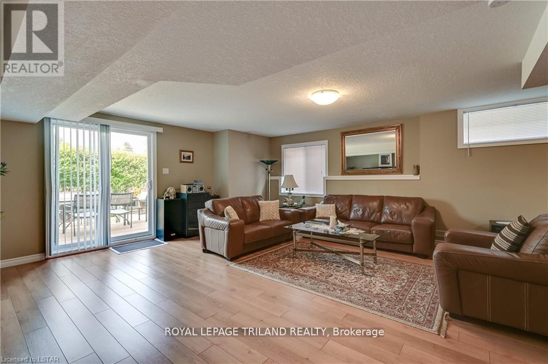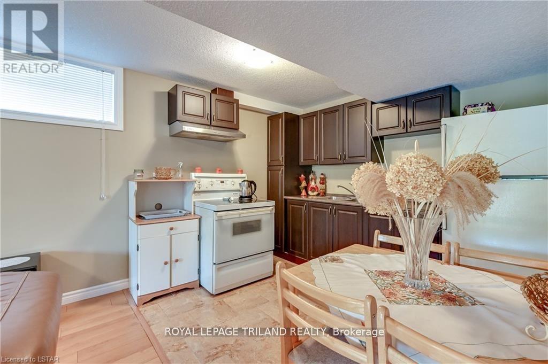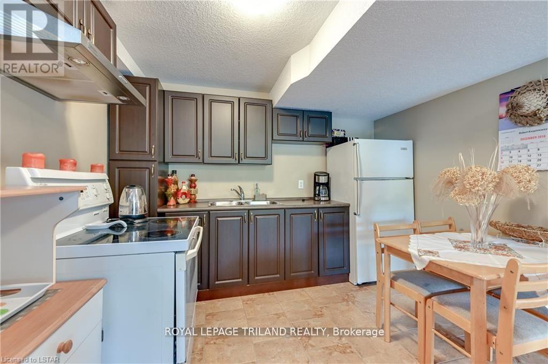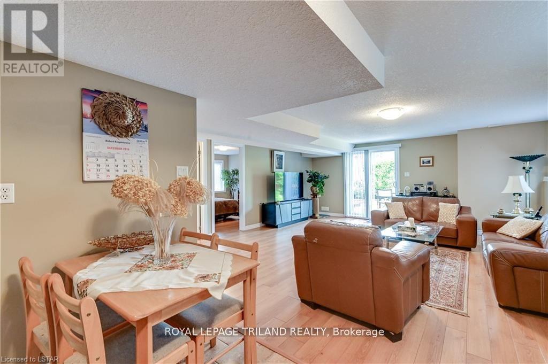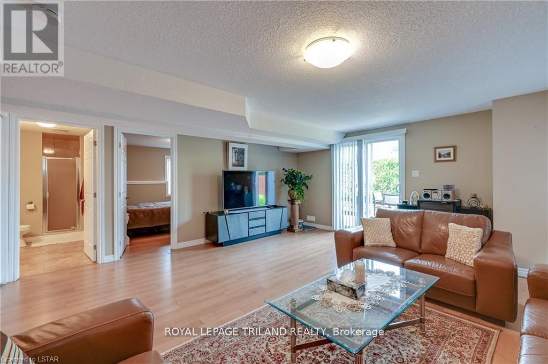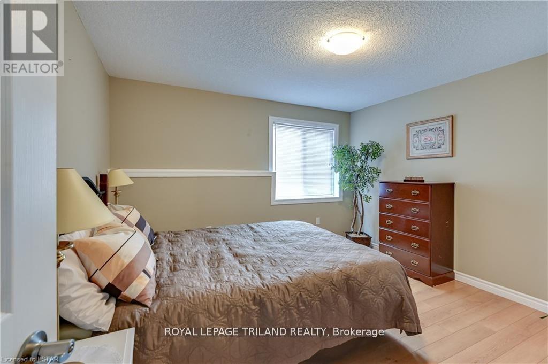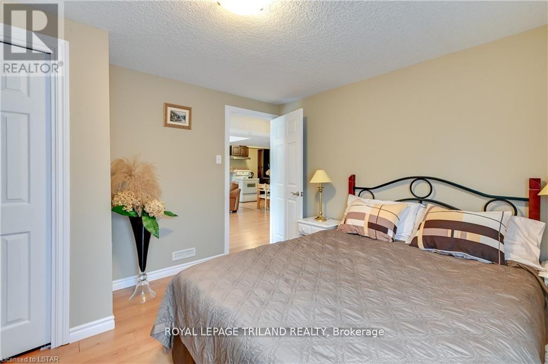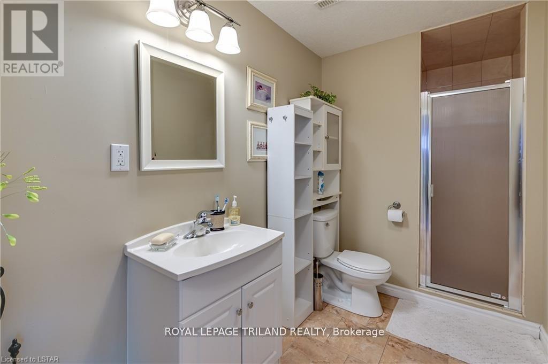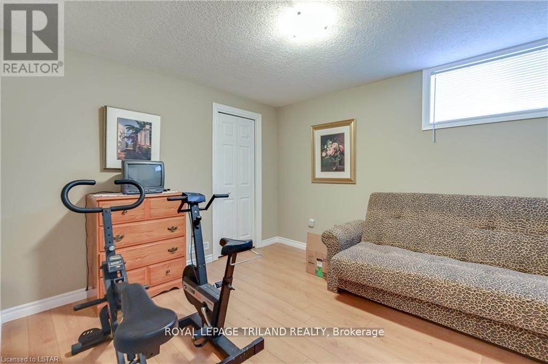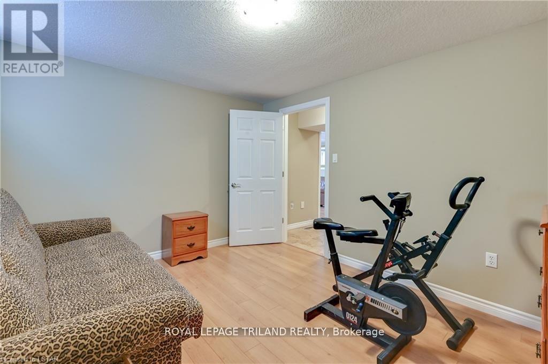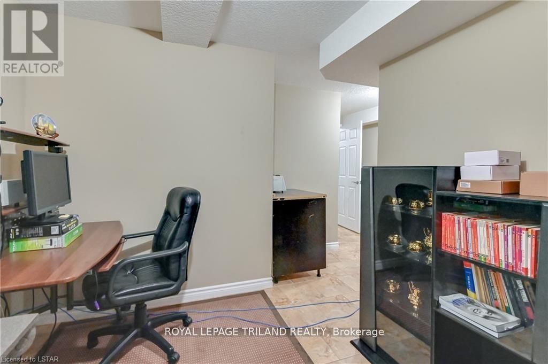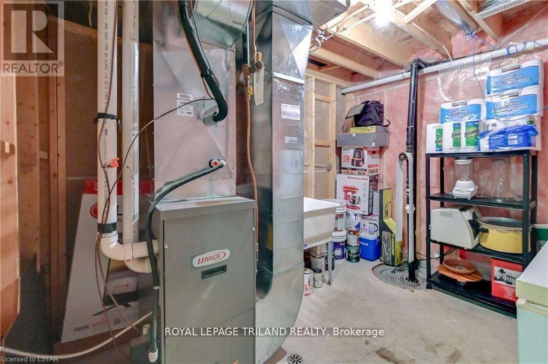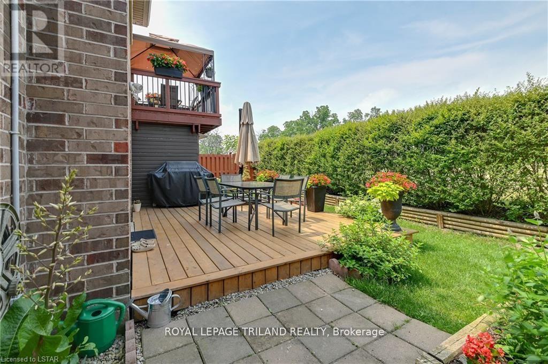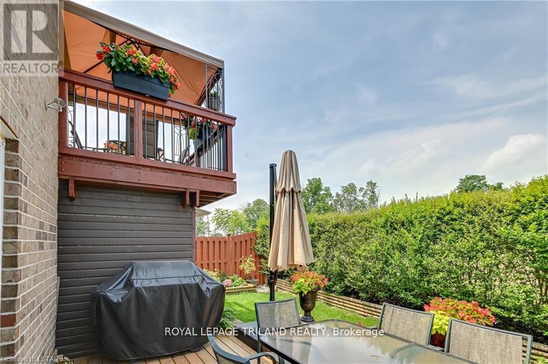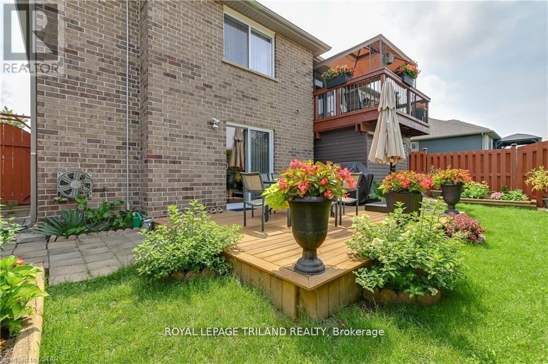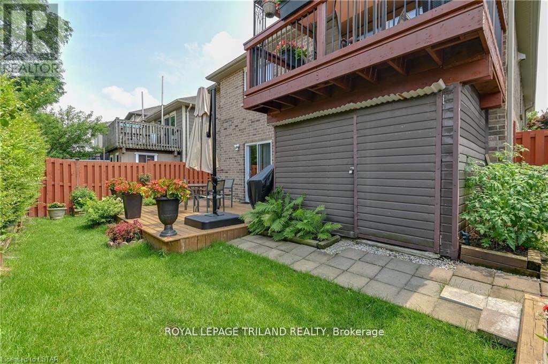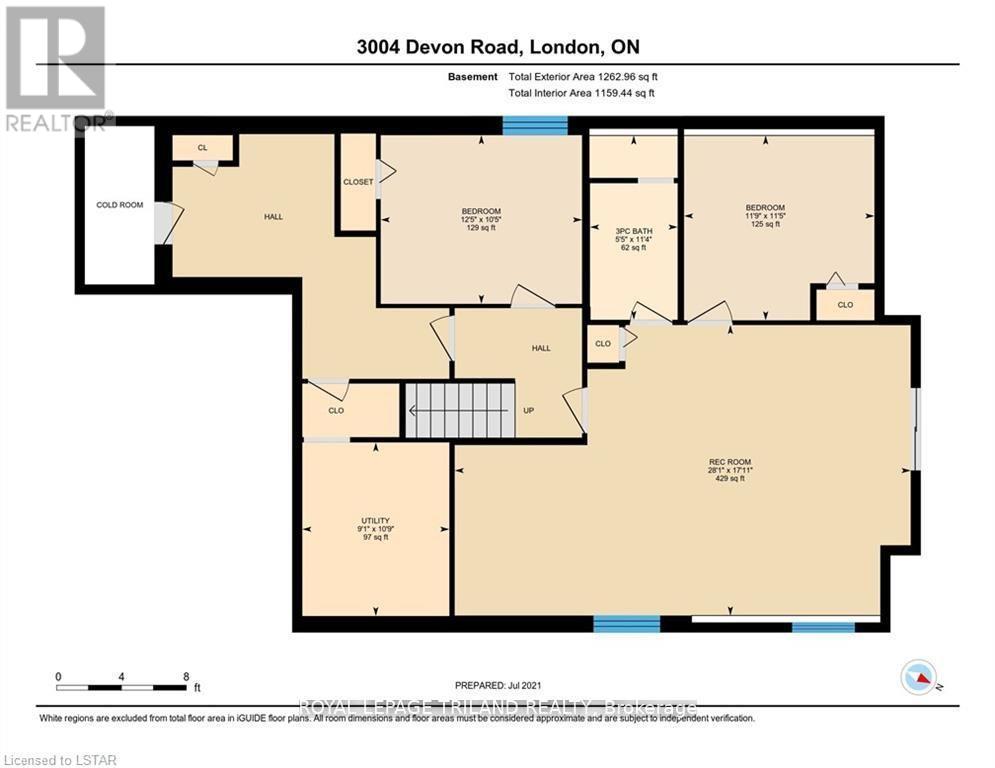2 Bedroom
1 Bathroom
1,100 - 1,500 ft2
Bungalow
Central Air Conditioning
Forced Air
$2,000 Monthly
For Rent - Spacious 2-Bedroom Basement Apartment in South London Discover comfort and convenience in this well-maintained 2-bedroom basement unit located in the desirable South London area, just minutes from White Oaks & Westmount Mall and a full range of amenities. This bright and welcoming space features a private, separate entrance, offering added privacy and independence. The unit includes a beautiful kitchen with ample cabinetry, a comfortable living room ideal for relaxation, and two generously sized bedrooms with good closet space. A clean, modern 3-piecebathroom completes the interior layout. Additional highlights include: Private single-car garage & one driveway space included In-unit laundry for everyday convenience Close to shopping, restaurants, public transit, parks, and schools Quiet, family-friendly neighbourhood Ideal for working professionals or mature tenants seeking a clean, comfortable place to call home. Utilities Are Included. (id:50886)
Property Details
|
MLS® Number
|
X12549574 |
|
Property Type
|
Single Family |
|
Community Name
|
South W |
|
Features
|
Irregular Lot Size, Carpet Free, In Suite Laundry, Sump Pump |
|
Parking Space Total
|
2 |
Building
|
Bathroom Total
|
1 |
|
Bedrooms Above Ground
|
2 |
|
Bedrooms Total
|
2 |
|
Age
|
6 To 15 Years |
|
Appliances
|
Garage Door Opener Remote(s), Dryer, Stove, Washer, Refrigerator |
|
Architectural Style
|
Bungalow |
|
Basement Features
|
Walk Out, Separate Entrance |
|
Basement Type
|
N/a, N/a |
|
Construction Style Attachment
|
Detached |
|
Cooling Type
|
Central Air Conditioning |
|
Exterior Finish
|
Brick, Aluminum Siding |
|
Fire Protection
|
Smoke Detectors |
|
Foundation Type
|
Poured Concrete |
|
Heating Fuel
|
Natural Gas |
|
Heating Type
|
Forced Air |
|
Stories Total
|
1 |
|
Size Interior
|
1,100 - 1,500 Ft2 |
|
Type
|
House |
|
Utility Water
|
Municipal Water |
Parking
Land
|
Acreage
|
No |
|
Sewer
|
Sanitary Sewer |
|
Size Depth
|
102 Ft |
|
Size Frontage
|
40 Ft ,1 In |
|
Size Irregular
|
40.1 X 102 Ft |
|
Size Total Text
|
40.1 X 102 Ft|under 1/2 Acre |
Rooms
| Level |
Type |
Length |
Width |
Dimensions |
|
Lower Level |
Other |
5.46 m |
8.56 m |
5.46 m x 8.56 m |
|
Lower Level |
Bedroom |
3.17 m |
3.78 m |
3.17 m x 3.78 m |
|
Lower Level |
Bedroom |
3.48 m |
3.58 m |
3.48 m x 3.58 m |
|
Lower Level |
Laundry Room |
3.28 m |
2.77 m |
3.28 m x 2.77 m |
Utilities
|
Cable
|
Installed |
|
Electricity
|
Installed |
|
Sewer
|
Installed |
https://www.realtor.ca/real-estate/29108437/lower-level-3004-devon-road-london-south-south-w-south-w

