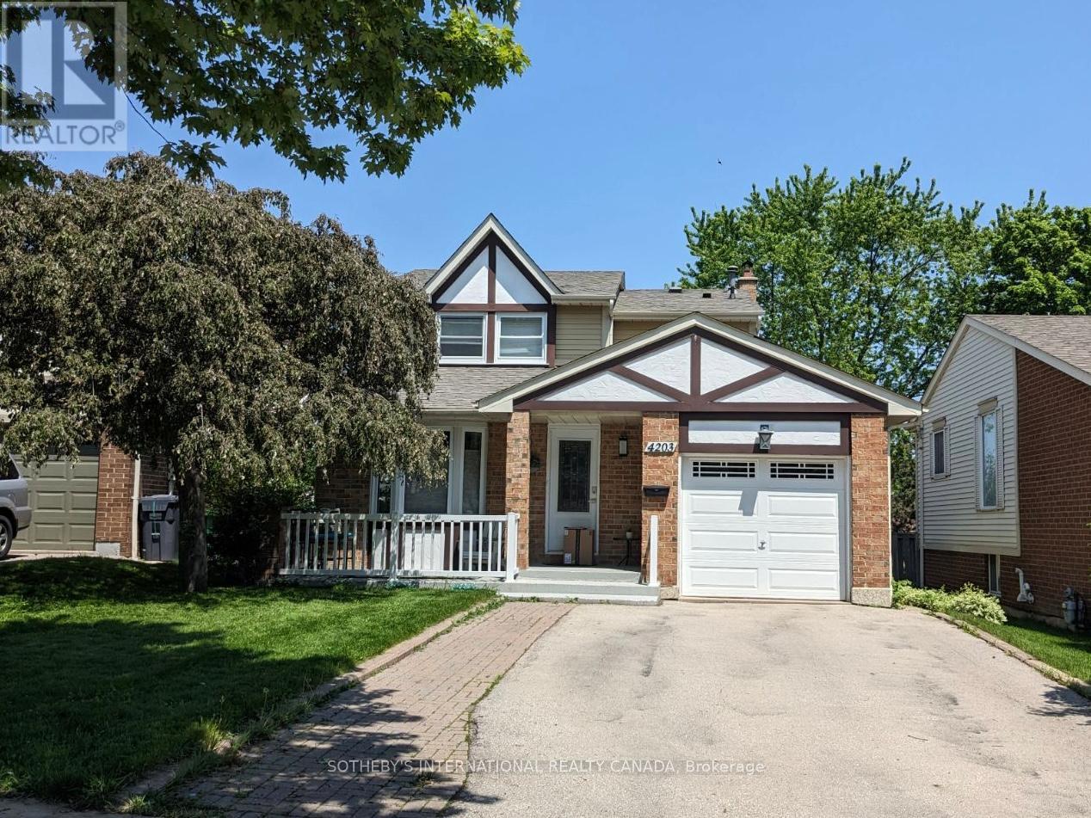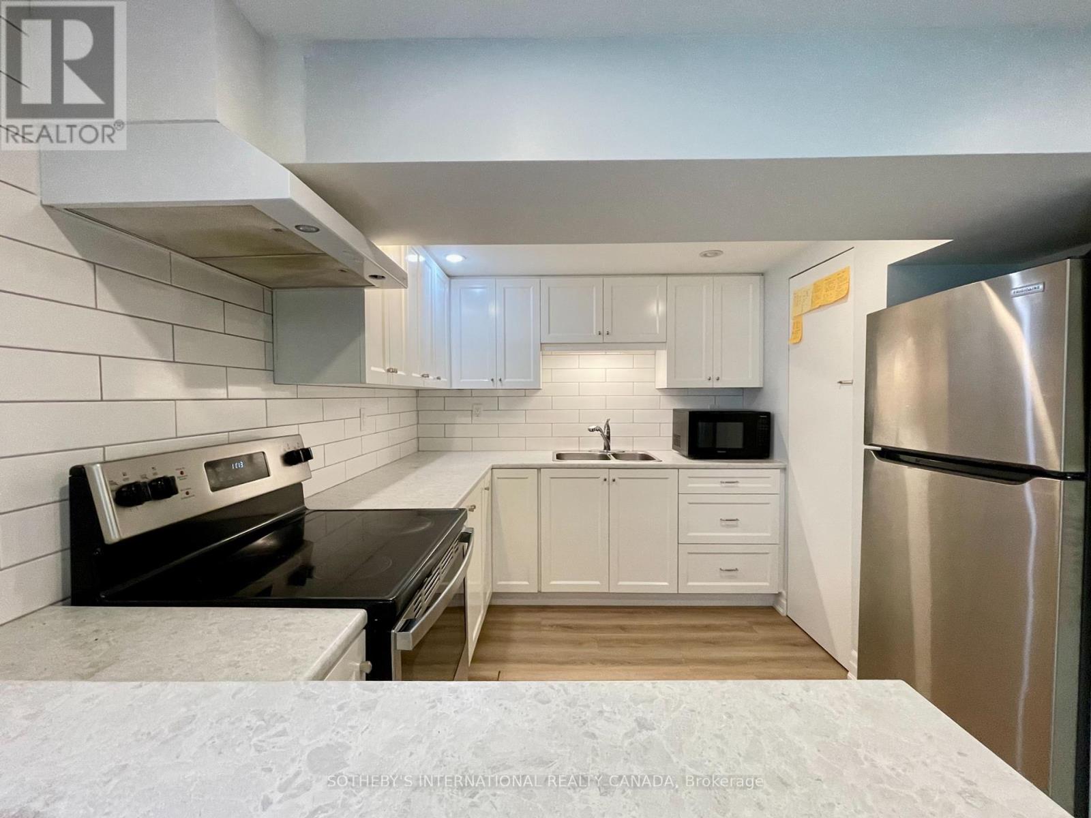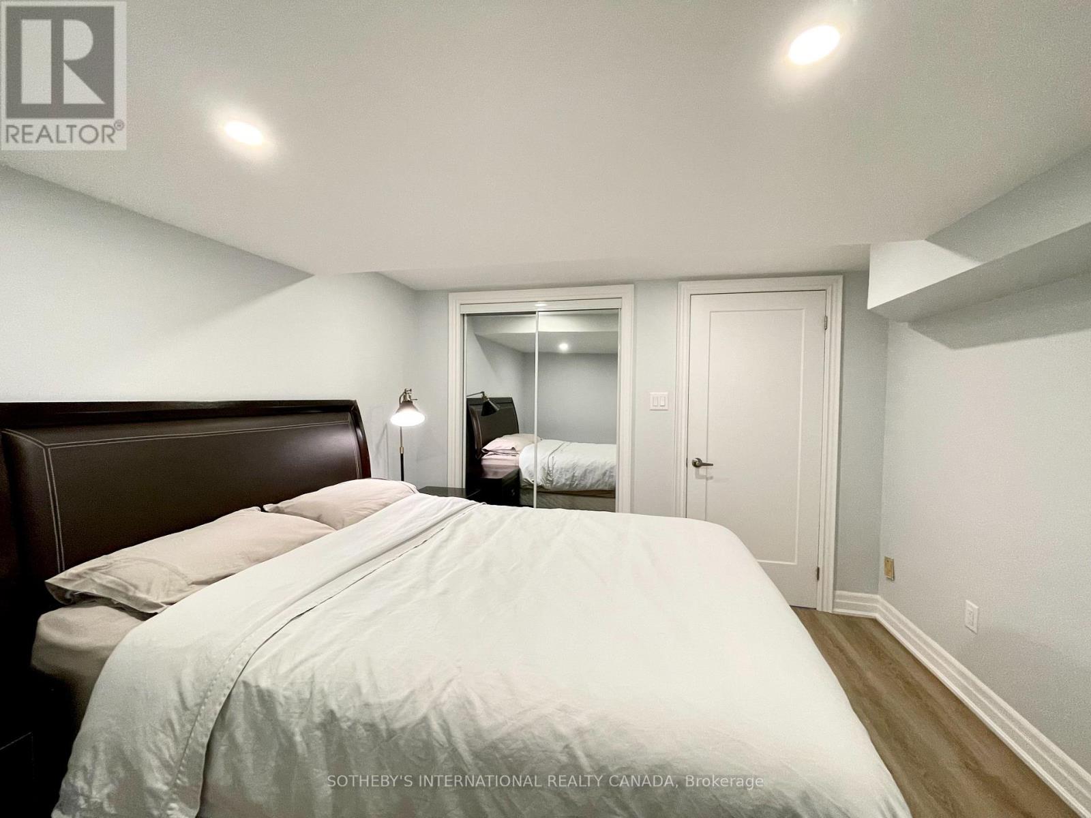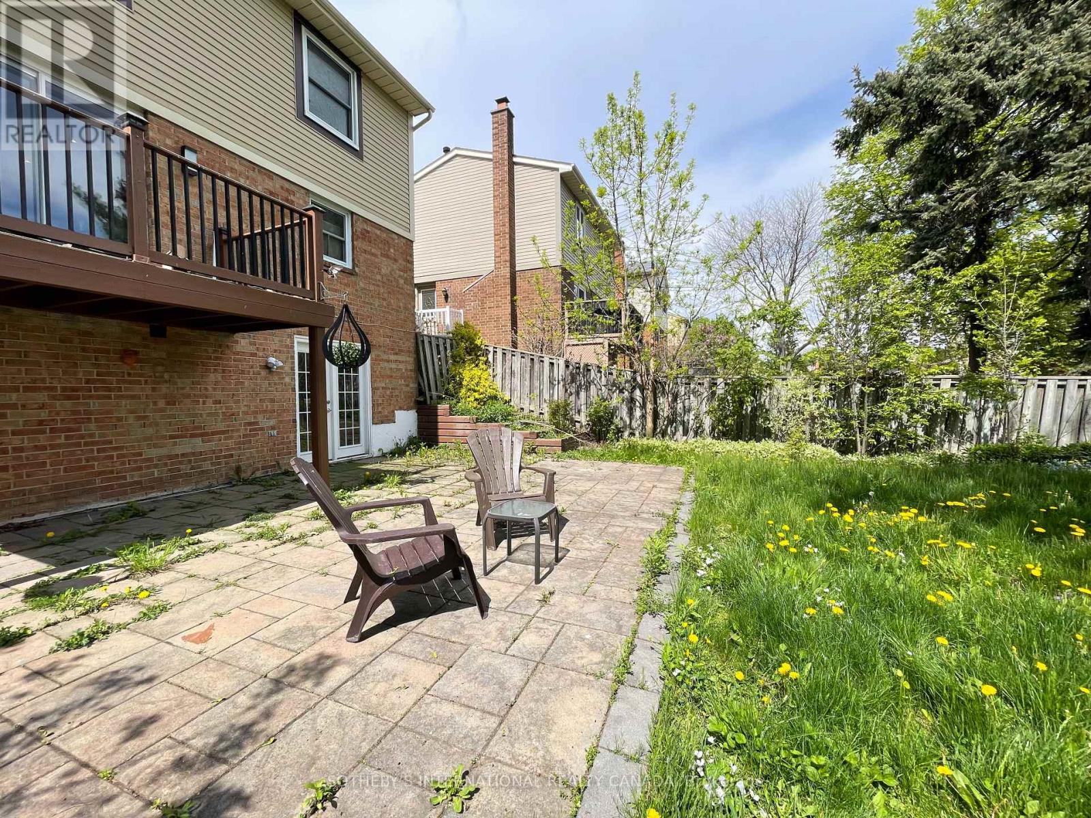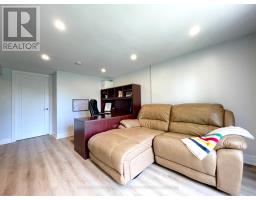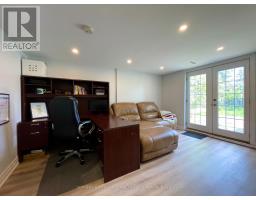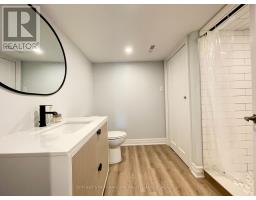Lower Level - 4203 Wheelwright Crescent Mississauga, Ontario L5L 2X4
1 Bedroom
1 Bathroom
0 - 699 ft2
Central Air Conditioning
Forced Air
$2,100 Monthly
Lease is for lower level. Main and second floors have private access and are a separate lease.Tenant pays for 30% of utilities and has access to 1 driveway parking spot. Shared rear yard space. Short distance from UTM. (id:50886)
Property Details
| MLS® Number | W12190251 |
| Property Type | Single Family |
| Community Name | Erin Mills |
| Parking Space Total | 1 |
Building
| Bathroom Total | 1 |
| Bedrooms Above Ground | 1 |
| Bedrooms Total | 1 |
| Basement Features | Apartment In Basement |
| Basement Type | N/a |
| Construction Style Attachment | Detached |
| Cooling Type | Central Air Conditioning |
| Exterior Finish | Aluminum Siding, Brick |
| Foundation Type | Unknown |
| Heating Fuel | Natural Gas |
| Heating Type | Forced Air |
| Stories Total | 2 |
| Size Interior | 0 - 699 Ft2 |
| Type | House |
| Utility Water | Municipal Water |
Parking
| No Garage |
Land
| Acreage | No |
| Sewer | Sanitary Sewer |
| Size Depth | 121 Ft ,2 In |
| Size Frontage | 40 Ft ,4 In |
| Size Irregular | 40.4 X 121.2 Ft |
| Size Total Text | 40.4 X 121.2 Ft |
Rooms
| Level | Type | Length | Width | Dimensions |
|---|---|---|---|---|
| Lower Level | Kitchen | 2.5 m | 2.44 m | 2.5 m x 2.44 m |
| Lower Level | Living Room | 6.27 m | 4.58 m | 6.27 m x 4.58 m |
| Lower Level | Bedroom | 3.05 m | 3.66 m | 3.05 m x 3.66 m |
Contact Us
Contact us for more information
Camryn Bourelle
Salesperson
Sotheby's International Realty Canada
3109 Bloor St West #1
Toronto, Ontario M8X 1E2
3109 Bloor St West #1
Toronto, Ontario M8X 1E2
(416) 916-3931
(416) 960-3222
Robert P. Bourelle
Salesperson
www.robertbourelle.ca/
Sotheby's International Realty Canada
1867 Yonge Street Ste 100
Toronto, Ontario M4S 1Y5
1867 Yonge Street Ste 100
Toronto, Ontario M4S 1Y5
(416) 960-9995
(416) 960-3222
www.sothebysrealty.ca/

