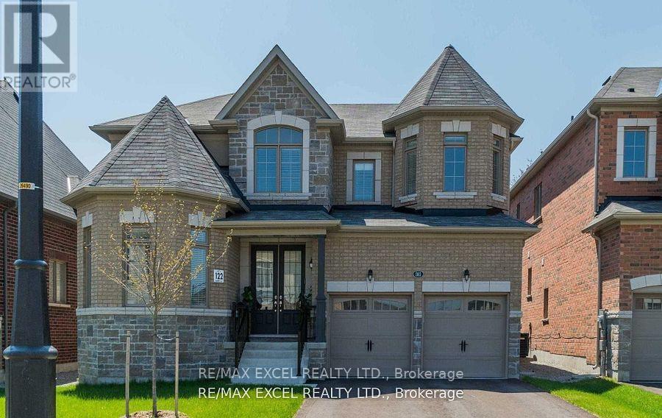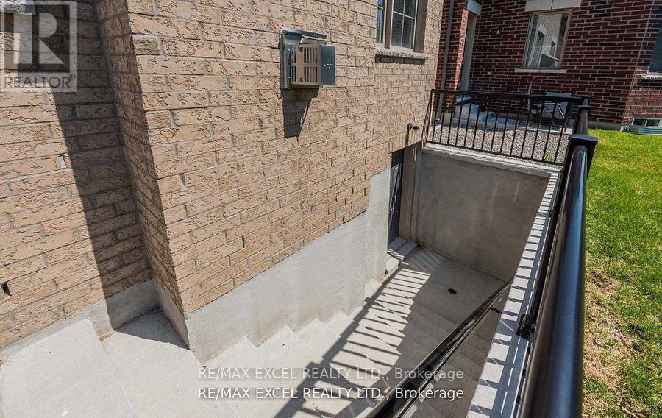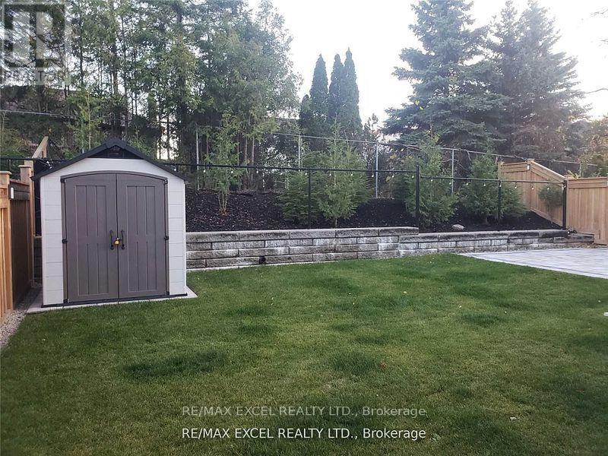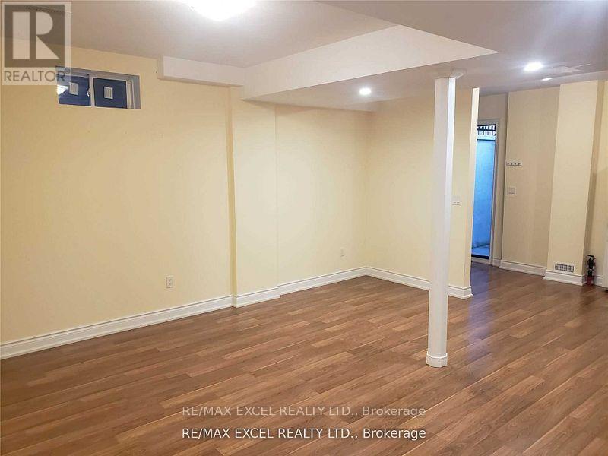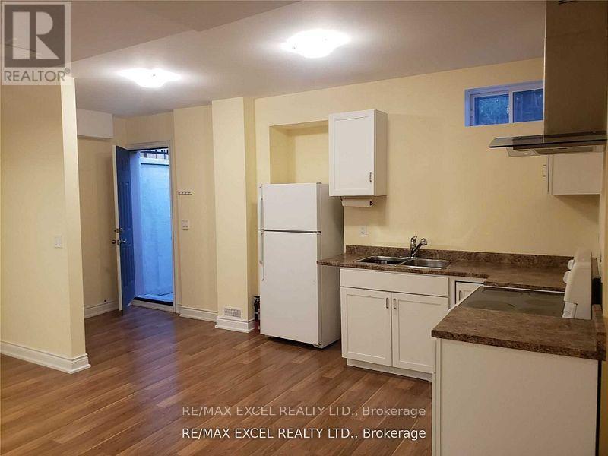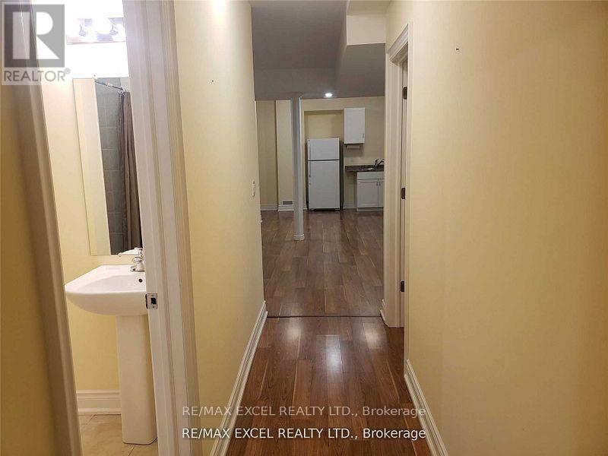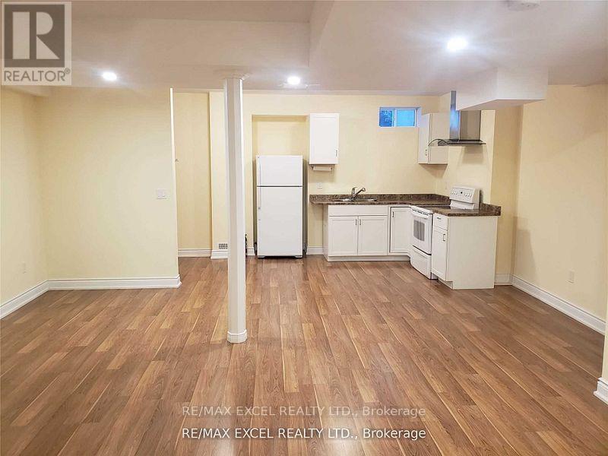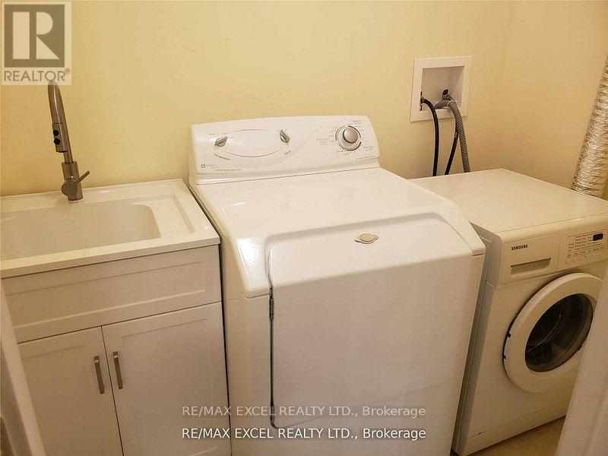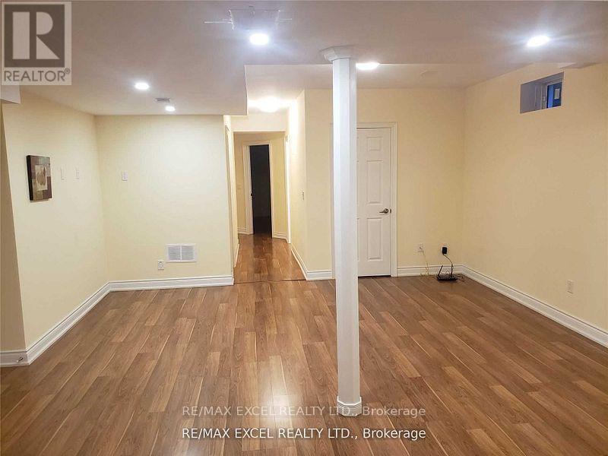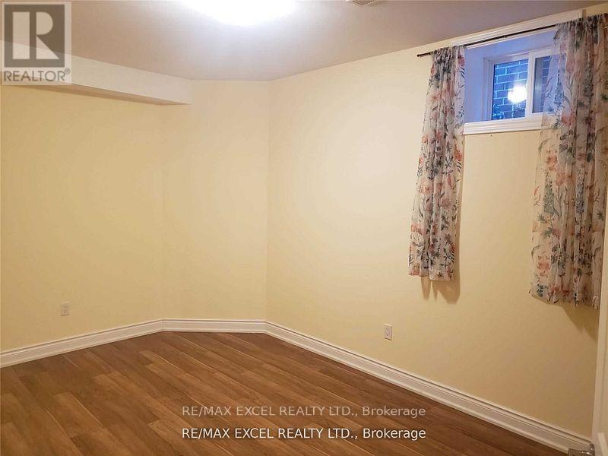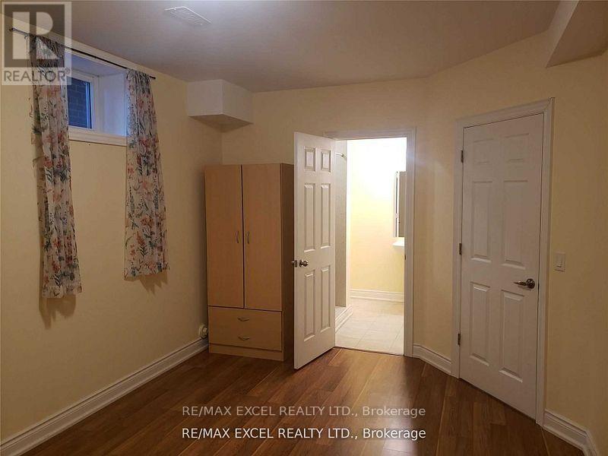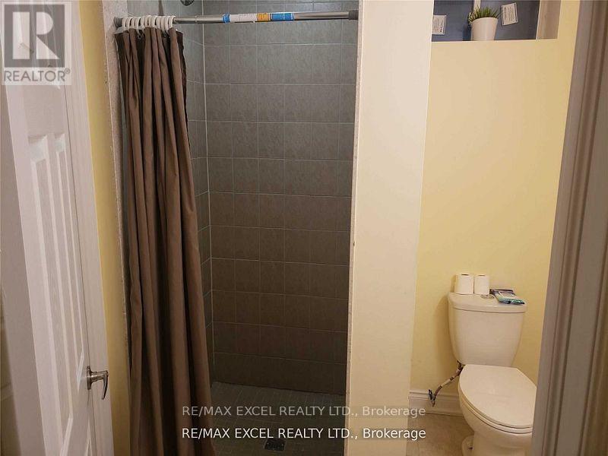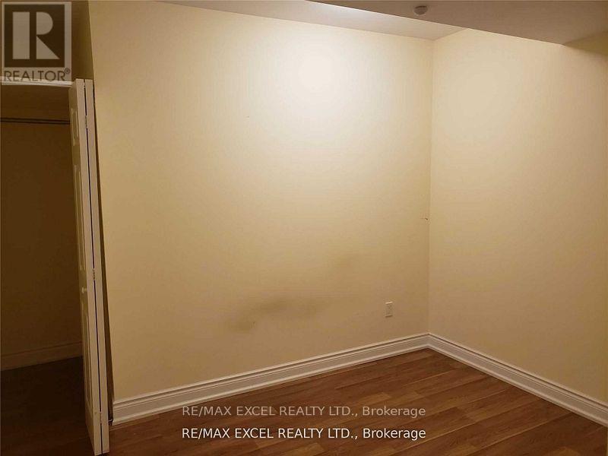Lower Level - 585 Mcgregor Farm Trail Newmarket, Ontario L3X 0H6
3 Bedroom
1 Bathroom
0 - 699 ft2
Central Air Conditioning
Forced Air
$1,800 Monthly
Stunning, Luxurious Home On A Premium 50 X 120 Ft Lot! Specious Walk Up Basement. Bright Open Concept Floor Plan. Kitchen Appliances, Energystar Home. Finished Basement With Separate Entrance, Raised Ceilings, Two Bedrooms+ Den, Large Living Rm, Kitchen, Ensuite Laundry. The Tenant Is Responsible For Snow Shoveling On The Side And The Parking Spot On The Drive Way. Tenant Responsible For 1/3 Of All Utility Costs + Water. Refundable Key Deposit of $300 required. The backyard is not shared with the Basement. (id:50886)
Property Details
| MLS® Number | N12343480 |
| Property Type | Single Family |
| Community Name | Glenway Estates |
| Amenities Near By | Public Transit, Schools |
| Features | Carpet Free |
| Parking Space Total | 1 |
Building
| Bathroom Total | 1 |
| Bedrooms Above Ground | 2 |
| Bedrooms Below Ground | 1 |
| Bedrooms Total | 3 |
| Age | 6 To 15 Years |
| Appliances | Dryer, Hood Fan, Stove, Washer, Window Coverings, Refrigerator |
| Basement Development | Finished |
| Basement Features | Walk-up |
| Basement Type | N/a (finished) |
| Construction Style Attachment | Detached |
| Cooling Type | Central Air Conditioning |
| Exterior Finish | Stone, Brick |
| Fire Protection | Smoke Detectors |
| Foundation Type | Concrete |
| Heating Fuel | Natural Gas |
| Heating Type | Forced Air |
| Stories Total | 2 |
| Size Interior | 0 - 699 Ft2 |
| Type | House |
| Utility Water | Municipal Water |
Parking
| Garage | |
| No Garage |
Land
| Acreage | No |
| Fence Type | Fenced Yard |
| Land Amenities | Public Transit, Schools |
| Sewer | Sanitary Sewer |
| Size Depth | 119 Ft |
| Size Frontage | 50 Ft |
| Size Irregular | 50 X 119 Ft |
| Size Total Text | 50 X 119 Ft |
Rooms
| Level | Type | Length | Width | Dimensions |
|---|---|---|---|---|
| Basement | Dining Room | 4 m | 3 m | 4 m x 3 m |
| Basement | Living Room | 4 m | 4 m | 4 m x 4 m |
| Basement | Kitchen | 3 m | 3 m | 3 m x 3 m |
| Basement | Primary Bedroom | 4.85 m | 3.15 m | 4.85 m x 3.15 m |
| Basement | Bedroom 2 | 3.15 m | 2.65 m | 3.15 m x 2.65 m |
| Basement | Den | 2.7 m | 270 m | 2.7 m x 270 m |
| Basement | Laundry Room | 2 m | 2 m | 2 m x 2 m |
Utilities
| Cable | Available |
| Electricity | Available |
| Sewer | Installed |
Contact Us
Contact us for more information
Kambiz Jafari
Salesperson
RE/MAX Excel Realty Ltd.
120 West Beaver Creek Rd #23
Richmond Hill, Ontario L4B 1L2
120 West Beaver Creek Rd #23
Richmond Hill, Ontario L4B 1L2
(905) 597-0800
(905) 597-0868
www.remaxexcel.com/

