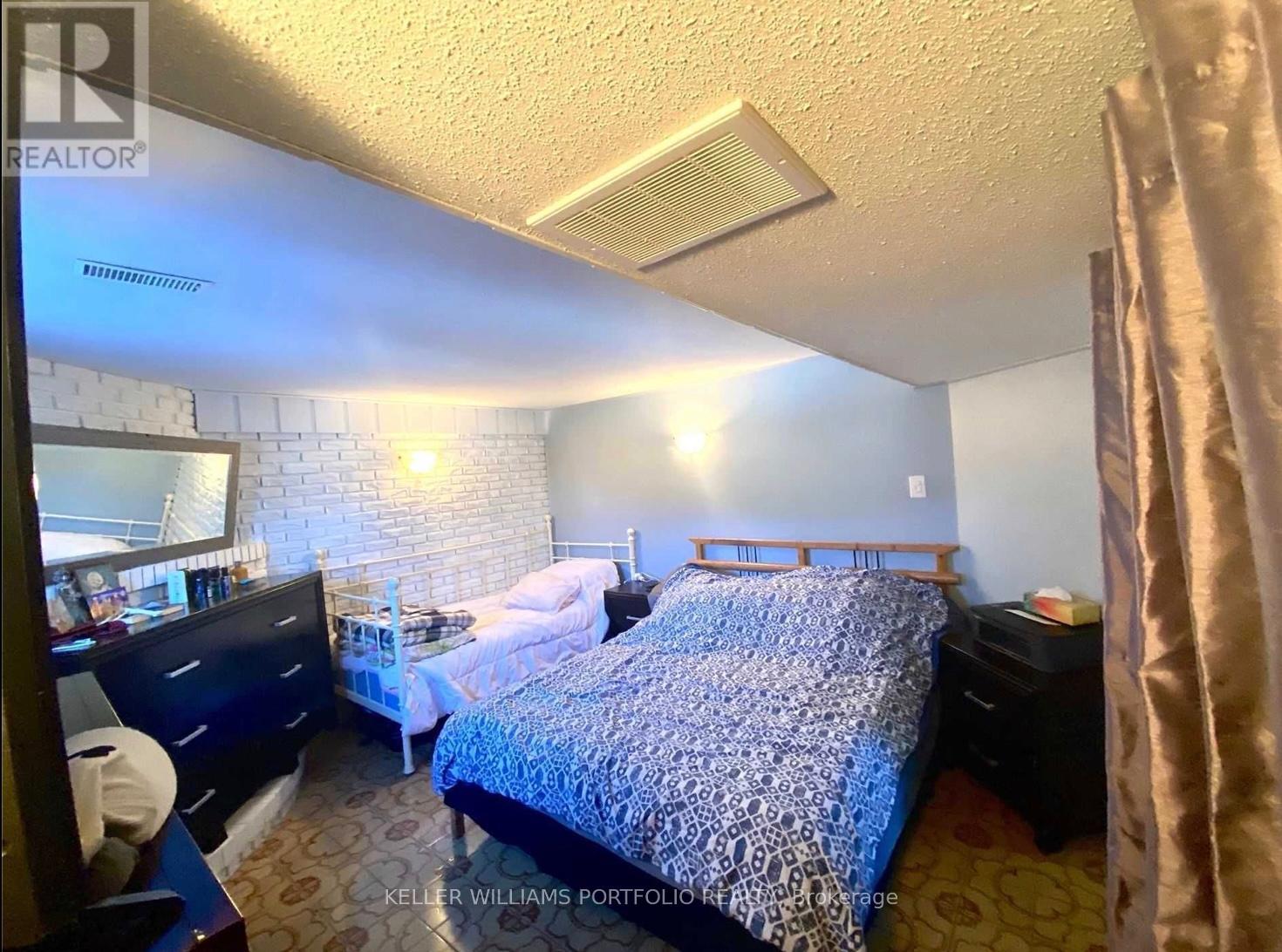Lower Level - 7841 Martin Grove Road Vaughan, Ontario L4L 2C8
2 Bedroom
1 Bathroom
Raised Bungalow
Central Air Conditioning
Forced Air
$2,175 Monthly
Large, bright and spacious approx. 900 sq. ft. lower level 2 bedroom apartment with 2 parking spaces. Woodbridge just North of Highway 7. Bus stop right in front of house. Walking distance to shopping and parks. Renovated a year ago. Pictures are prior to current tenant (id:50886)
Property Details
| MLS® Number | N12096605 |
| Property Type | Single Family |
| Community Name | West Woodbridge |
| Amenities Near By | Park, Place Of Worship, Public Transit, Schools |
| Parking Space Total | 2 |
Building
| Bathroom Total | 1 |
| Bedrooms Above Ground | 2 |
| Bedrooms Total | 2 |
| Age | 31 To 50 Years |
| Appliances | Dryer, Stove, Washer, Refrigerator |
| Architectural Style | Raised Bungalow |
| Basement Features | Apartment In Basement, Separate Entrance |
| Basement Type | N/a |
| Construction Style Attachment | Semi-detached |
| Cooling Type | Central Air Conditioning |
| Exterior Finish | Brick |
| Foundation Type | Brick |
| Heating Fuel | Natural Gas |
| Heating Type | Forced Air |
| Stories Total | 1 |
| Type | House |
| Utility Water | Municipal Water |
Parking
| Garage |
Land
| Acreage | No |
| Fence Type | Fenced Yard |
| Land Amenities | Park, Place Of Worship, Public Transit, Schools |
| Sewer | Sanitary Sewer |
| Size Depth | 120 Ft ,10 In |
| Size Frontage | 48 Ft ,9 In |
| Size Irregular | 48.75 X 120.9 Ft |
| Size Total Text | 48.75 X 120.9 Ft |
Rooms
| Level | Type | Length | Width | Dimensions |
|---|---|---|---|---|
| Lower Level | Bedroom | 3.65 m | 4.11 m | 3.65 m x 4.11 m |
| Lower Level | Bedroom 2 | 2.74 m | 2.74 m | 2.74 m x 2.74 m |
| Lower Level | Living Room | 3.96 m | 3.35 m | 3.96 m x 3.35 m |
| Lower Level | Kitchen | 5.33 m | 3.35 m | 5.33 m x 3.35 m |
| Lower Level | Laundry Room | 3.65 m | 2.28 m | 3.65 m x 2.28 m |
| Lower Level | Bathroom | 3.5 m | 1.52 m | 3.5 m x 1.52 m |
| Lower Level | Cold Room | 3.04 m | 3.65 m | 3.04 m x 3.65 m |
| Lower Level | Foyer | 3.35 m | 1.52 m | 3.35 m x 1.52 m |
Contact Us
Contact us for more information
Irene Kaushansky
Broker
www.kbrealestateteam.com/
www.facebook.com/irenekb
www.linkedin.com/in/irenekaushansky
Keller Williams Portfolio Realty
3284 Yonge Street #100
Toronto, Ontario M4N 3M7
3284 Yonge Street #100
Toronto, Ontario M4N 3M7
(416) 864-3888
(416) 864-3859
HTTP://www.kwportfolio.ca
Linda Mclellan
Salesperson
(647) 906-3050
lindamclellan.kw.com/about-me
Keller Williams Portfolio Realty
3284 Yonge Street #100
Toronto, Ontario M4N 3M7
3284 Yonge Street #100
Toronto, Ontario M4N 3M7
(416) 864-3888
(416) 864-3859
HTTP://www.kwportfolio.ca



















