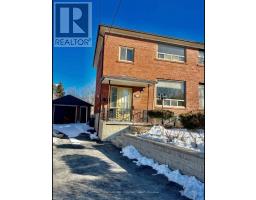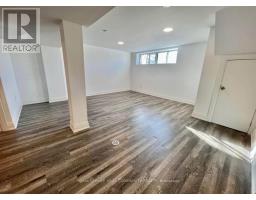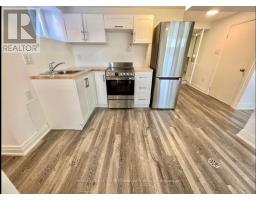Lower Level/studio - 181 Habitant Drive Toronto, Ontario M9M 2P4
$1,500 Monthly
Beautifully renovated basement studio apartment with stainless steel appliances, large windows, extra bright space, and Ensuite Laundry. There's a side entrance to enter into the unit plus a separate front entrance door. Family-friendly Community that is close to Transit, Shops, Schools, Malls, Gyms, and much more. Parking is not included, however previous Tenants have paid the Neighbour directly for a parking spot. The Landlord is not liable for the parking. (id:50886)
Property Details
| MLS® Number | W12027300 |
| Property Type | Single Family |
| Community Name | Humbermede |
| Features | Irregular Lot Size, Carpet Free |
Building
| Bathroom Total | 1 |
| Bedrooms Above Ground | 1 |
| Bedrooms Total | 1 |
| Basement Features | Separate Entrance |
| Basement Type | N/a |
| Construction Style Attachment | Semi-detached |
| Cooling Type | Central Air Conditioning |
| Exterior Finish | Brick |
| Flooring Type | Hardwood |
| Foundation Type | Unknown |
| Heating Fuel | Natural Gas |
| Heating Type | Forced Air |
| Stories Total | 2 |
| Type | House |
| Utility Water | Municipal Water |
Parking
| Detached Garage | |
| Garage |
Land
| Acreage | No |
| Sewer | Sanitary Sewer |
| Size Depth | 125 Ft ,6 In |
| Size Frontage | 23 Ft ,9 In |
| Size Irregular | 23.83 X 125.58 Ft |
| Size Total Text | 23.83 X 125.58 Ft |
Rooms
| Level | Type | Length | Width | Dimensions |
|---|---|---|---|---|
| Lower Level | Other | 6.43 m | 5.72 m | 6.43 m x 5.72 m |
| Lower Level | Bathroom | 2.67 m | 1.5 m | 2.67 m x 1.5 m |
Utilities
| Cable | Available |
| Sewer | Available |
Contact Us
Contact us for more information
Laura Compagni
Salesperson
(647) 330-2724
www.lauracompagni.com/
(905) 832-6656
(905) 832-6918
Tiffany Arci
Salesperson
(905) 832-6656
(905) 832-6918











