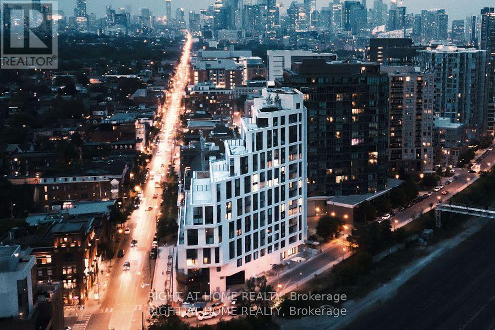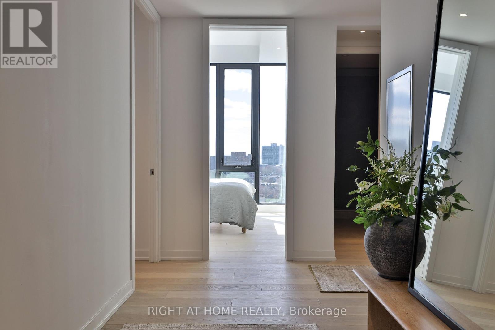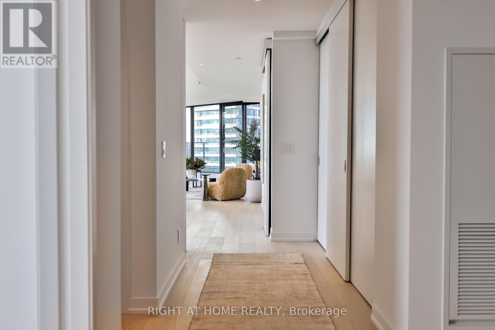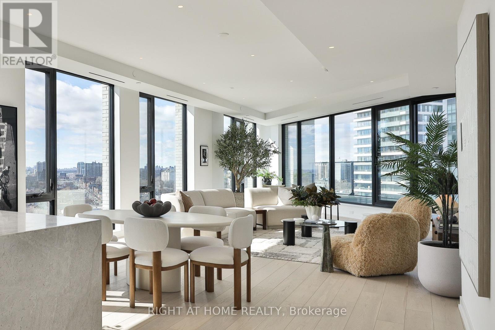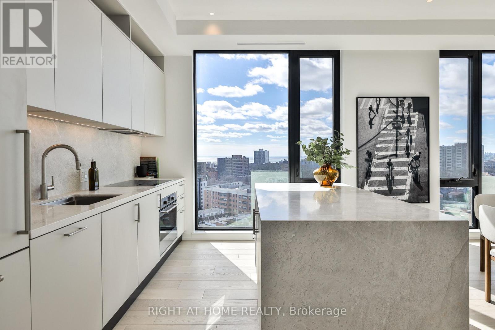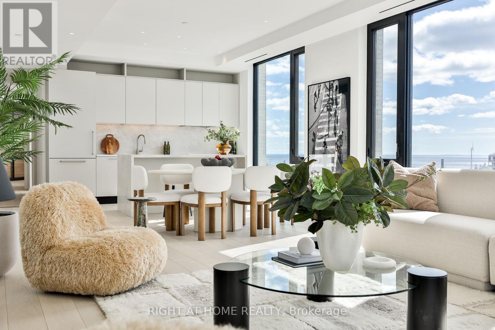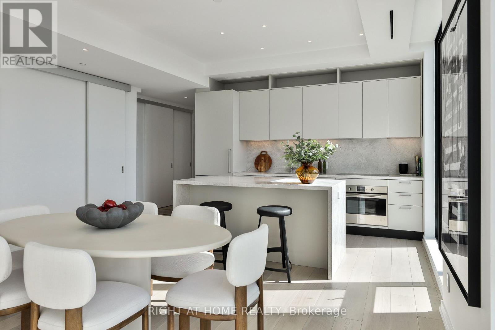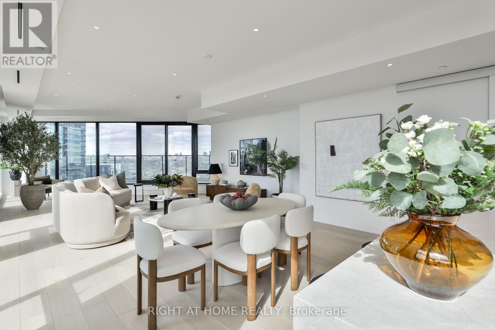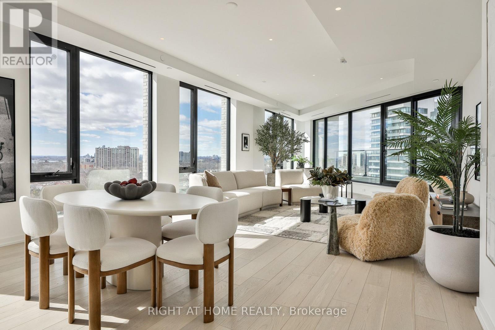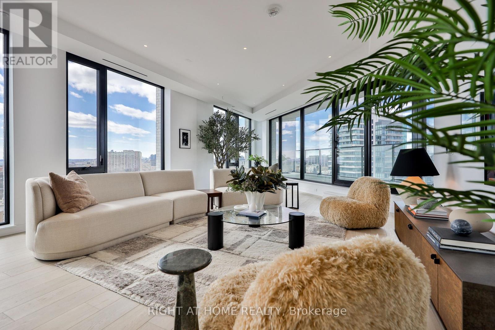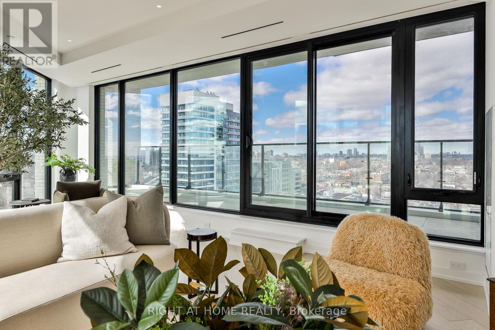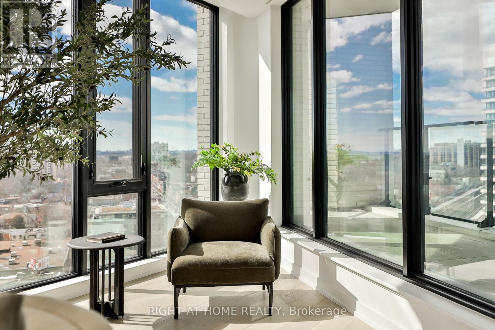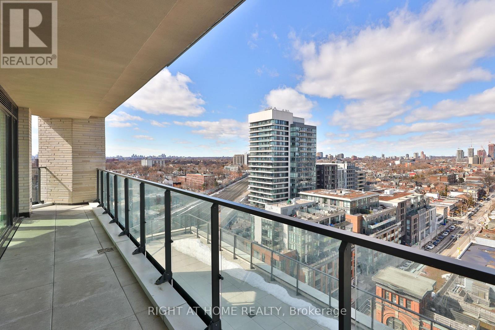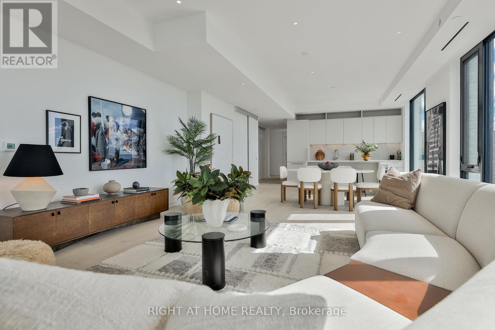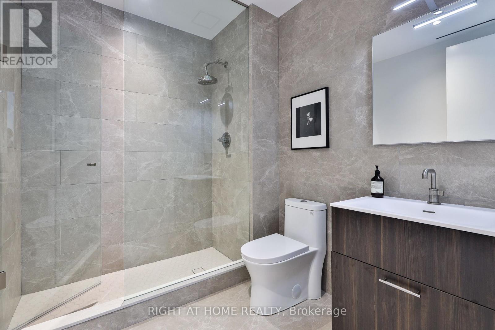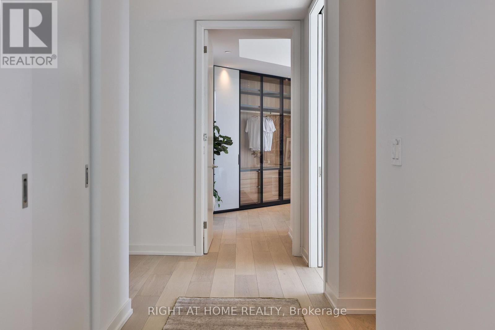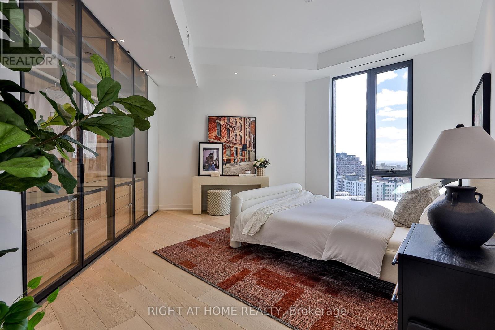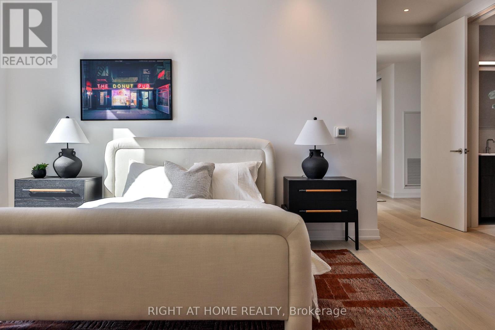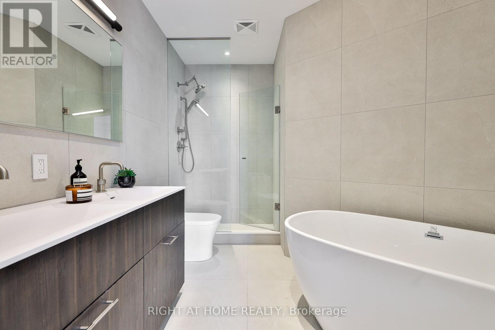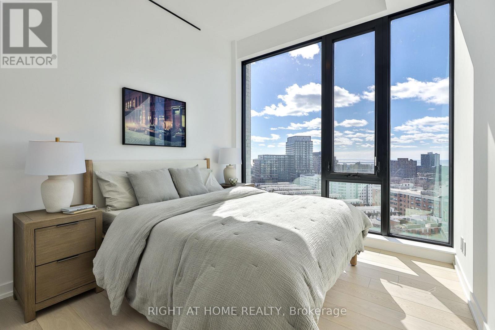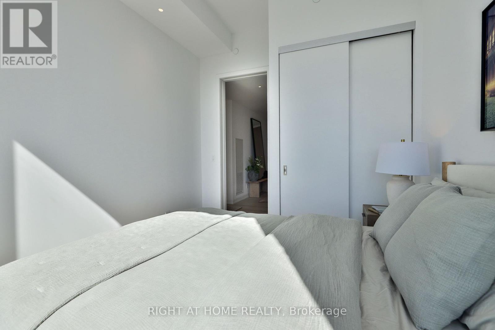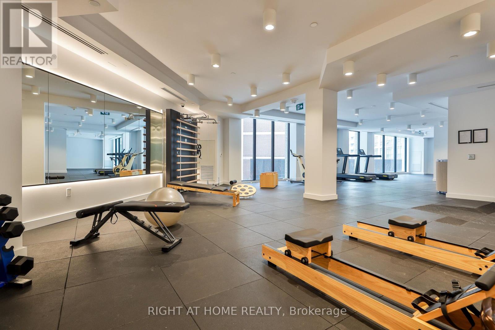Lower Penthouse 03 - 200 Sudbury Street Toronto, Ontario M6J 0H1
$9,750 Monthly
Recently completed and one of just 4 suites on the Lower Penthouse level, privileging expansive views atop West Queen West. A spacious and exceptionally bright plan of 1650+ SF with 10' ceilings offering an outstanding space for entertaining featuring an open-plan kitchen by Scavolini paired with a proper dining area that can comfortably seat 8. The sprawling living room offers tremendous southwest light from full-height windows, a separate corner niche for work or leisure, and a walkout to a full-width balcony complete with gas service. Private winged bedrooms, including a generously sized primary complete with a Poliform wardrobe and a spa-like 5-piece ensuite. Premium finishes and outstanding attention to detail throughout, including wide-plank European hardwood and extensive architectural lighting. Ample in-suite storage. Parking included. ** A Unique Urban Home. An unmatched location opposite the iconic Gladstone House Hotel, "1181" is steps from shopping, dining, Ossington Village, and Trinity Bellwoods Park. Convenient access to the city core, Billy Bishop City Airport, and the highway system. Superb building amenities, including a full-time concierge, secluded courtyard terrace, and a professionally equipped gym. (id:50886)
Property Details
| MLS® Number | C12208877 |
| Property Type | Single Family |
| Community Name | Little Portugal |
| Amenities Near By | Park, Public Transit |
| Communication Type | High Speed Internet |
| Community Features | Pet Restrictions |
| Features | Balcony, Carpet Free, In Suite Laundry |
| Parking Space Total | 1 |
Building
| Bathroom Total | 2 |
| Bedrooms Above Ground | 2 |
| Bedrooms Total | 2 |
| Age | 0 To 5 Years |
| Amenities | Security/concierge, Exercise Centre, Party Room, Visitor Parking |
| Appliances | Oven - Built-in, All, Cooktop, Dishwasher, Dryer, Freezer, Furniture, Microwave, Oven, Washer, Window Coverings, Refrigerator |
| Cooling Type | Central Air Conditioning |
| Exterior Finish | Brick |
| Flooring Type | Hardwood |
| Heating Fuel | Natural Gas |
| Heating Type | Heat Pump |
| Size Interior | 1,600 - 1,799 Ft2 |
| Type | Apartment |
Parking
| Underground | |
| Garage |
Land
| Acreage | No |
| Land Amenities | Park, Public Transit |
Rooms
| Level | Type | Length | Width | Dimensions |
|---|---|---|---|---|
| Flat | Living Room | 7.92 m | 5.13 m | 7.92 m x 5.13 m |
| Flat | Dining Room | 3.18 m | 4.75 m | 3.18 m x 4.75 m |
| Flat | Kitchen | 3.05 m | 3.84 m | 3.05 m x 3.84 m |
| Flat | Primary Bedroom | 4.39 m | 3.86 m | 4.39 m x 3.86 m |
| Flat | Bedroom 2 | 3.71 m | 2.77 m | 3.71 m x 2.77 m |
| Flat | Other | 5.03 m | 1.68 m | 5.03 m x 1.68 m |
Contact Us
Contact us for more information
John Francis Bell
Salesperson
pauljohnston.com/
1396 Don Mills Rd Unit B-121
Toronto, Ontario M3B 0A7
(416) 391-3232
(416) 391-0319
www.rightathomerealty.com/
Paul Johnston
Salesperson
pauljohnston.com/
www.facebook.com/uniqueurbanhomes/
twitter.com/uniqueurbanhome
www.linkedin.com/in/paul-johnston-290a0b8/
1396 Don Mills Rd Unit B-121
Toronto, Ontario M3B 0A7
(416) 391-3232
(416) 391-0319
www.rightathomerealty.com/

