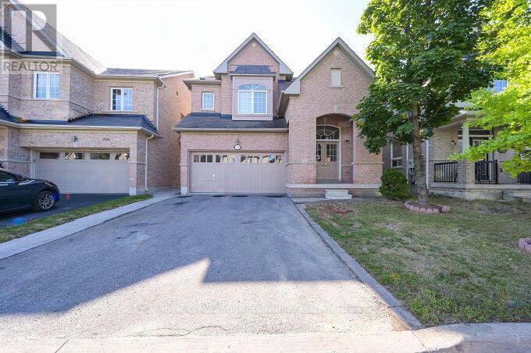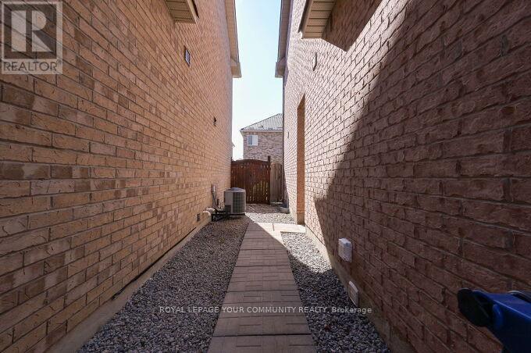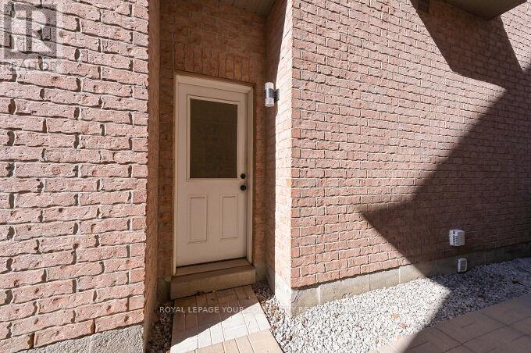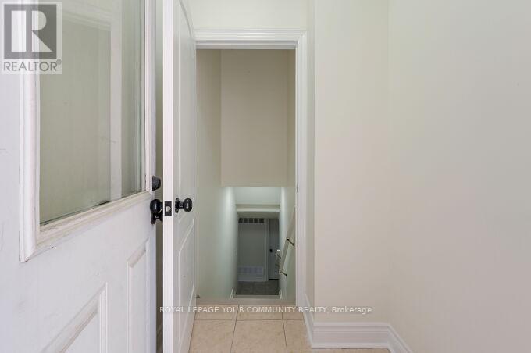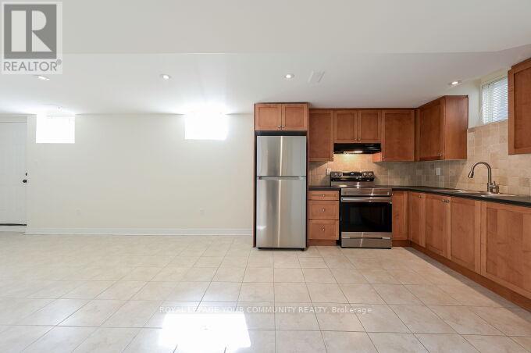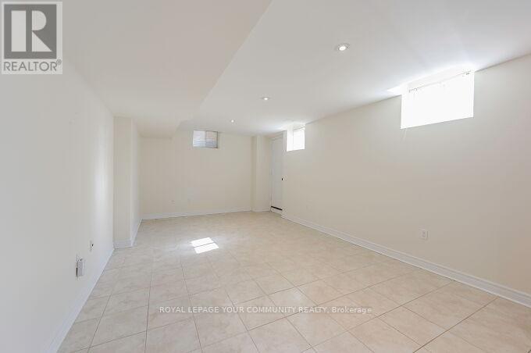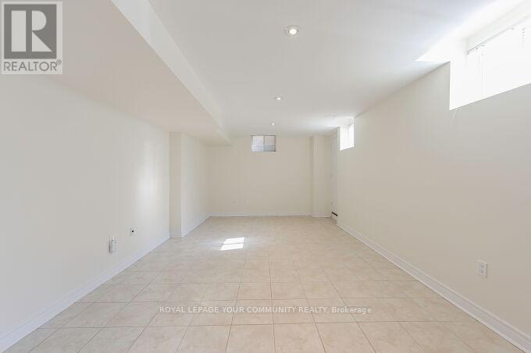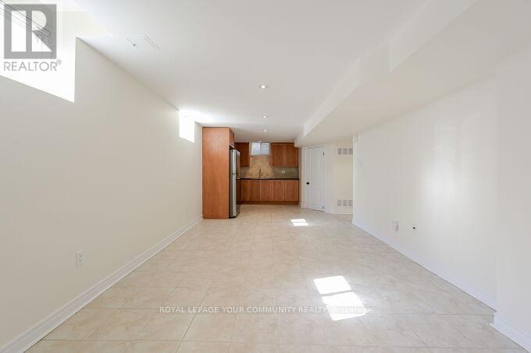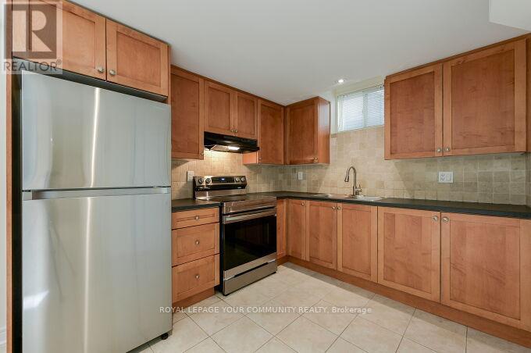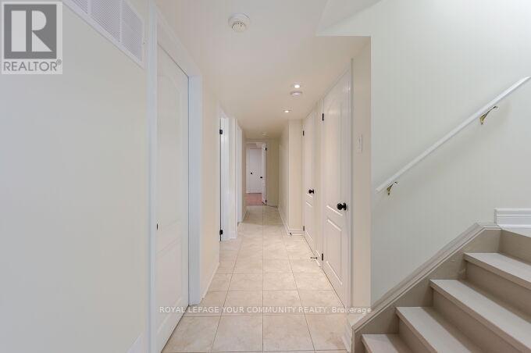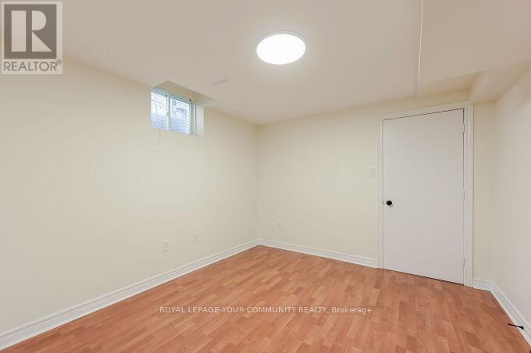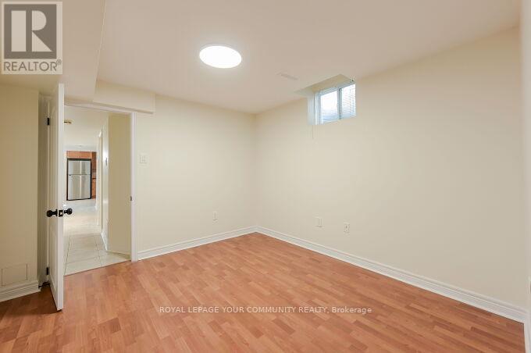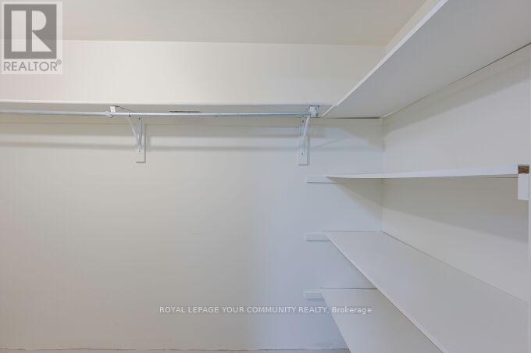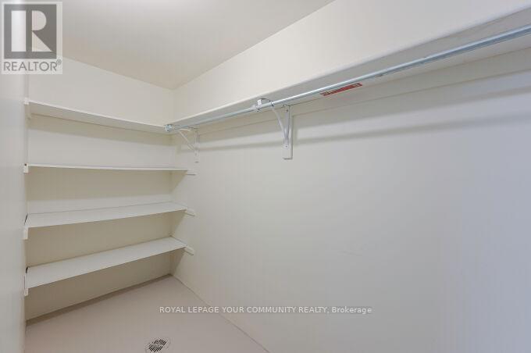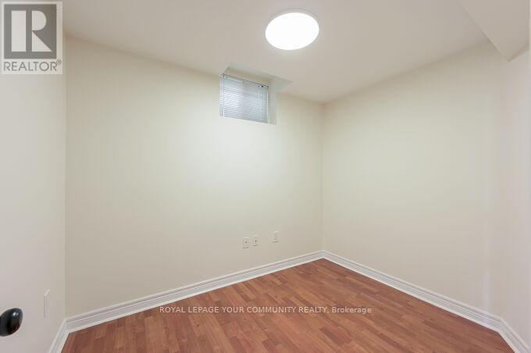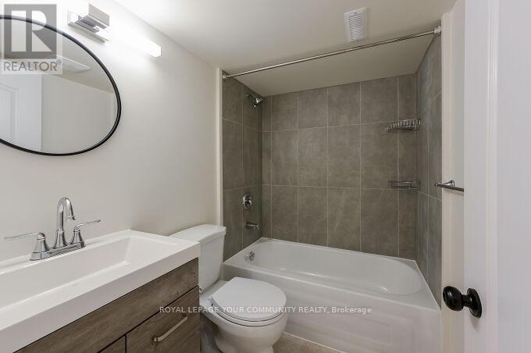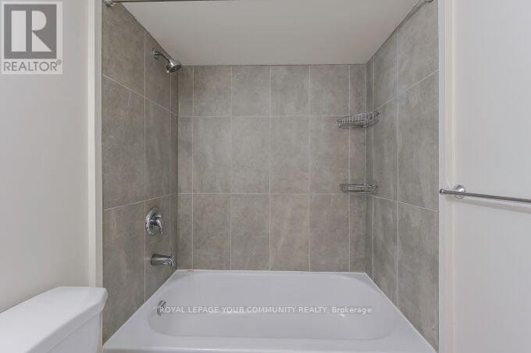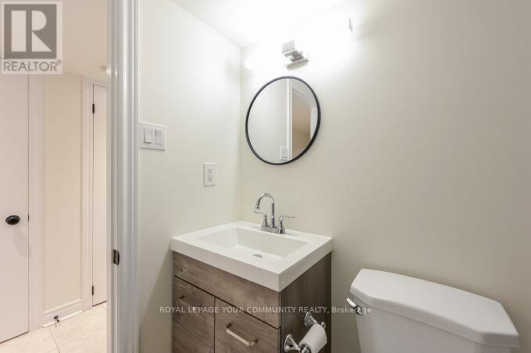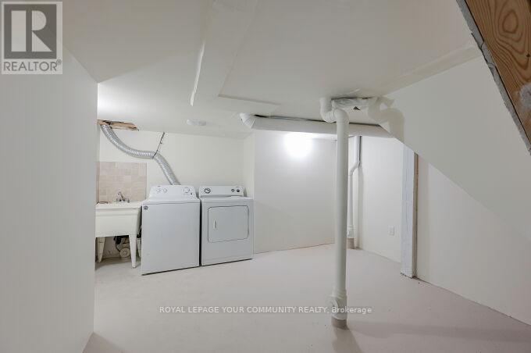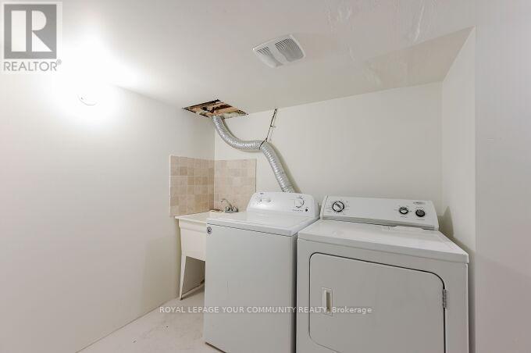Lower Unit - 128 Watsonbrook Drive Brampton, Ontario L6R 0S1
2 Bedroom
1 Bathroom
0 - 699 ft2
Fireplace
Central Air Conditioning
Forced Air
$2,250 Monthly
Beautiful Lower Level Unit. (Lease Includes all utilities). In a very much-desired neighbourhood. A Newly Remodeled 2 Bedroom Unit. Excellent Floor Plan. Exclusive Laundry room with full size washer & dryer. A welcoming Side entrance. All New Kitchen Appliances. High Ceilings. Close to all amenities. *One Parking Spot Included. *Rent Includes all utilities* Excellent long-term landlord looking for decent tenants. Immediate possession available. See pictures and virtual Tour! (id:50886)
Property Details
| MLS® Number | W12441179 |
| Property Type | Single Family |
| Community Name | Sandringham-Wellington |
| Amenities Near By | Park, Public Transit |
| Community Features | Community Centre, School Bus |
| Parking Space Total | 1 |
Building
| Bathroom Total | 1 |
| Bedrooms Above Ground | 2 |
| Bedrooms Total | 2 |
| Amenities | Fireplace(s) |
| Appliances | Dryer, Stove, Washer, Window Coverings, Refrigerator |
| Basement Type | None |
| Construction Style Attachment | Detached |
| Cooling Type | Central Air Conditioning |
| Exterior Finish | Brick, Stone |
| Fire Protection | Smoke Detectors |
| Fireplace Present | Yes |
| Flooring Type | Laminate |
| Foundation Type | Concrete |
| Heating Fuel | Natural Gas |
| Heating Type | Forced Air |
| Size Interior | 0 - 699 Ft2 |
| Type | House |
| Utility Water | Municipal Water |
Parking
| No Garage |
Land
| Acreage | No |
| Fence Type | Fenced Yard |
| Land Amenities | Park, Public Transit |
| Sewer | Sanitary Sewer |
| Size Depth | 88 Ft ,7 In |
| Size Frontage | 37 Ft ,1 In |
| Size Irregular | 37.1 X 88.6 Ft |
| Size Total Text | 37.1 X 88.6 Ft |
Rooms
| Level | Type | Length | Width | Dimensions |
|---|---|---|---|---|
| Lower Level | Kitchen | Measurements not available | ||
| Lower Level | Eating Area | Measurements not available | ||
| Lower Level | Living Room | Measurements not available | ||
| Lower Level | Primary Bedroom | Measurements not available | ||
| Lower Level | Bedroom 2 | Measurements not available |
Contact Us
Contact us for more information
John Ayoub
Broker
(416) 702-9991
www.yorktorontorealestate.com/
www.facebook.com/John-Ayoub-Real-Estate-Team-289147641907477/?modal=admin_todo_tour
www.linkedin.com/feed/
Royal LePage Your Community Realty
8854 Yonge Street
Richmond Hill, Ontario L4C 0T4
8854 Yonge Street
Richmond Hill, Ontario L4C 0T4
(905) 731-2000
(905) 886-7556

