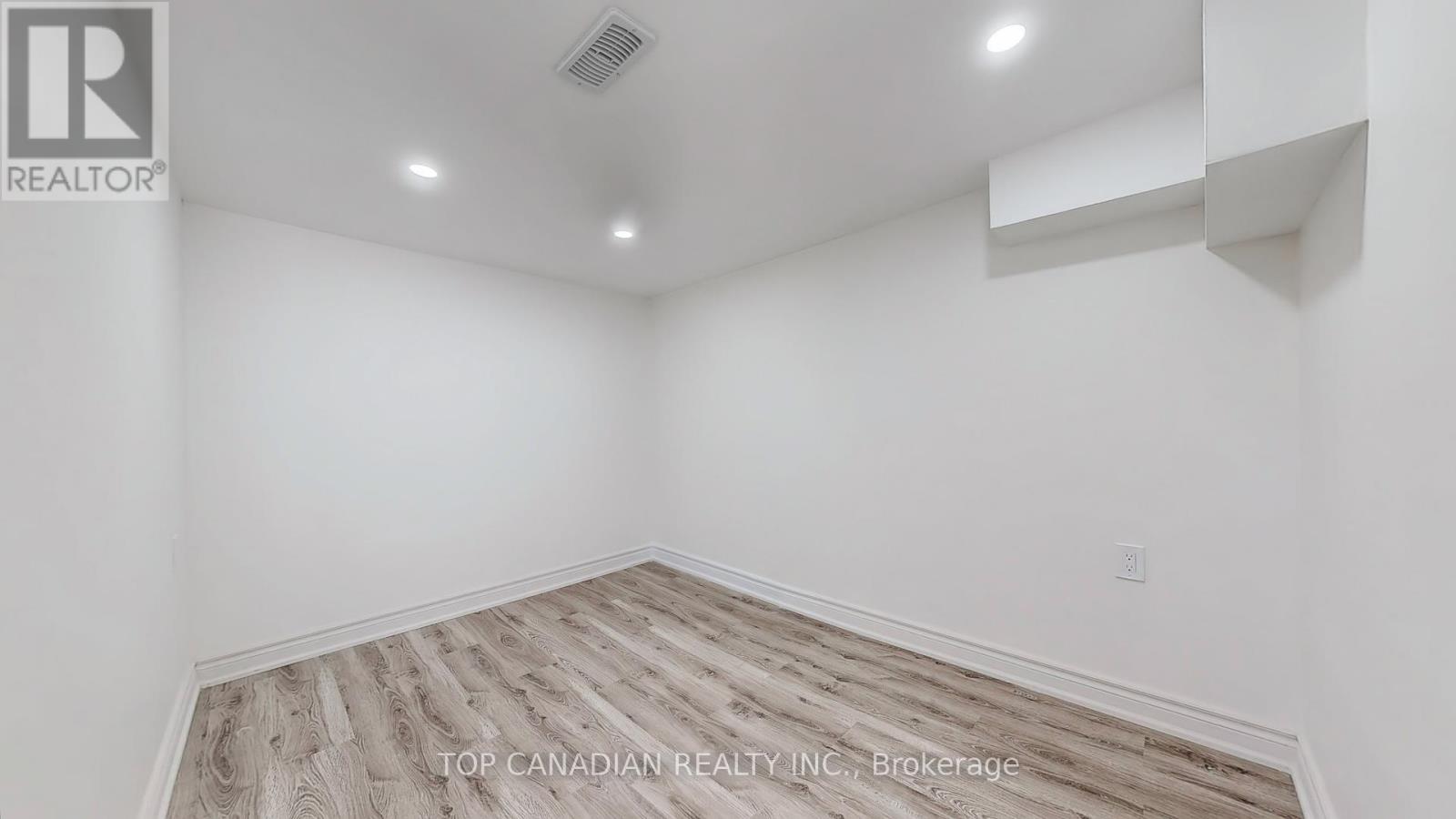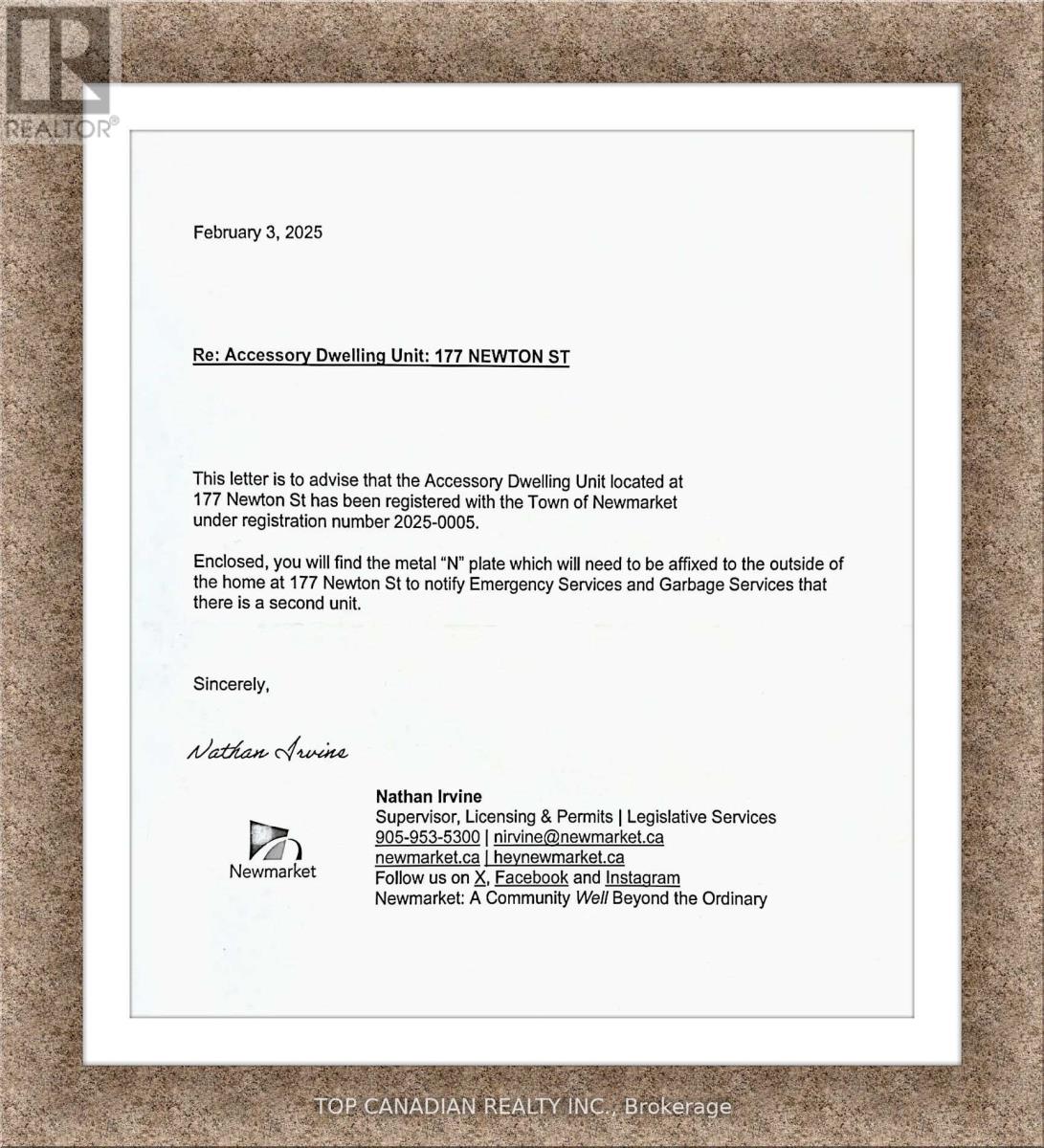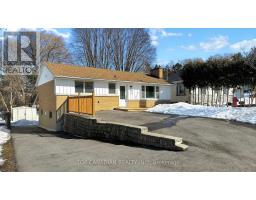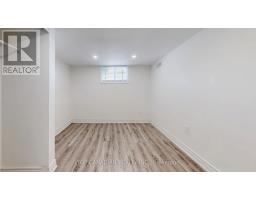Lower Unit - 177 Newton Street Newmarket, Ontario L3Y 3K6
$2,170 Monthly
Be the first to live in this fully renovated walk-out basement unit of a legal duplex registered with the City of Newmarket. Bright and spacious with large above-ground windows, this self-contained unit offers a private entrance, brand-new kitchen, in-unit laundry, and stylish finishes throughout. Enjoy natural light, your own outdoor space, and new appliances. Located in a desirable neighborhood near top-rated schools, restaurants, and public transit. Parking available on an oversized driveway that fits up to 3 cars. Ideal for professionals or small families seeking modern living in a quiet, safe community. (id:50886)
Property Details
| MLS® Number | N12089505 |
| Property Type | Single Family |
| Community Name | Gorham-College Manor |
| Amenities Near By | Hospital, Park, Place Of Worship, Public Transit, Schools |
| Features | In Suite Laundry, In-law Suite |
| Parking Space Total | 3 |
Building
| Bathroom Total | 1 |
| Bedrooms Above Ground | 3 |
| Bedrooms Total | 3 |
| Architectural Style | Bungalow |
| Basement Development | Finished |
| Basement Features | Walk Out |
| Basement Type | N/a (finished) |
| Construction Style Attachment | Detached |
| Cooling Type | Central Air Conditioning |
| Exterior Finish | Brick |
| Fireplace Present | Yes |
| Flooring Type | Vinyl |
| Foundation Type | Block |
| Heating Fuel | Natural Gas |
| Heating Type | Forced Air |
| Stories Total | 1 |
| Size Interior | 1,500 - 2,000 Ft2 |
| Type | House |
| Utility Water | Municipal Water |
Parking
| Detached Garage | |
| No Garage |
Land
| Acreage | No |
| Land Amenities | Hospital, Park, Place Of Worship, Public Transit, Schools |
| Sewer | Sanitary Sewer |
| Size Depth | 140 Ft ,3 In |
| Size Frontage | 50 Ft |
| Size Irregular | 50 X 140.3 Ft |
| Size Total Text | 50 X 140.3 Ft |
Rooms
| Level | Type | Length | Width | Dimensions |
|---|---|---|---|---|
| Lower Level | Kitchen | 13.2 m | 10.1 m | 13.2 m x 10.1 m |
| Lower Level | Family Room | 15.1 m | 12.1 m | 15.1 m x 12.1 m |
| Lower Level | Primary Bedroom | 10.5 m | 12.3 m | 10.5 m x 12.3 m |
| Lower Level | Bedroom 2 | 10.1 m | 10.8 m | 10.1 m x 10.8 m |
| Lower Level | Bedroom 3 | 12.2 m | 10.1 m | 12.2 m x 10.1 m |
| Lower Level | Foyer | 5 m | 6 m | 5 m x 6 m |
Contact Us
Contact us for more information
Reza Mohammadali Zadeh
Broker
9350 Yonge St. Unit 200c
Richmond Hill, Ontario L4C 5G2
(905) 292-5433
(905) 292-6132
www.topcanadianrealty.com



























































