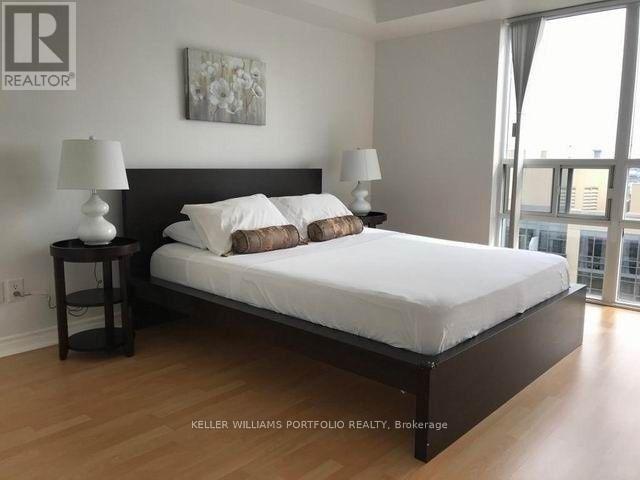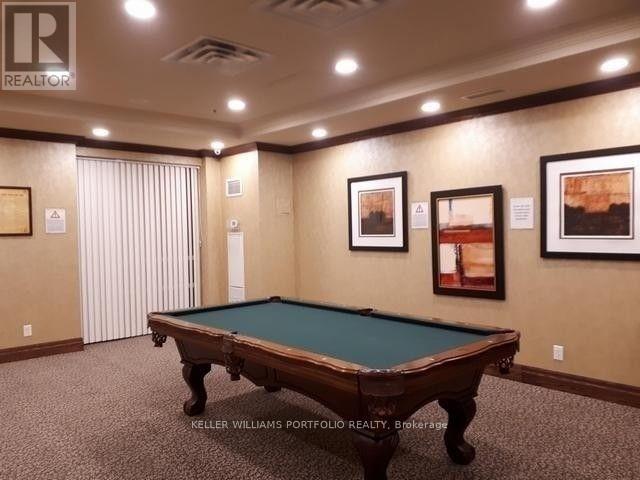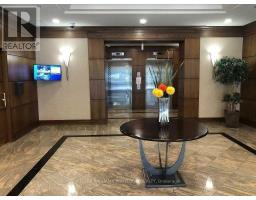Lp07 - 5 Michael Power Place Toronto, Ontario M9A 0A3
2 Bedroom
2 Bathroom
799.9932 - 898.9921 sqft
Central Air Conditioning
Forced Air
$3,150 Monthly
Looking For A 2 Bdrm/2 Bath Corner Suite With 887 Sqft SPLIT Floor Plan And Offering Spectacular North West Views With Large Scenic Windows. Look No Further! Easy Living With Open Concept Lr/Dr Only Min To Qew/427/Sherway Garden/Ikea/Costco, Shopping Mall/&Many Restaurants, 20Mins To Dt/12 Mins To Airport. Amenities Include An Exercise Room, Rec/Party Room Steps 2 Subway Stations (Islington And Kipling). Ensuite Laundry - Whats Not To Love! **** EXTRAS **** All inclusive - Hydro and Internet/Cable are additional to monthly rent (id:50886)
Property Details
| MLS® Number | W11902340 |
| Property Type | Single Family |
| Community Name | Islington-City Centre West |
| AmenitiesNearBy | Public Transit, Place Of Worship, Park, Hospital |
| CommunityFeatures | Pet Restrictions |
| Features | Carpet Free |
| ParkingSpaceTotal | 1 |
Building
| BathroomTotal | 2 |
| BedroomsAboveGround | 2 |
| BedroomsTotal | 2 |
| Amenities | Storage - Locker, Security/concierge |
| Appliances | Garage Door Opener Remote(s), Intercom |
| CoolingType | Central Air Conditioning |
| ExteriorFinish | Brick |
| FlooringType | Laminate, Ceramic |
| HeatingFuel | Natural Gas |
| HeatingType | Forced Air |
| SizeInterior | 799.9932 - 898.9921 Sqft |
| Type | Apartment |
Parking
| Underground |
Land
| Acreage | No |
| LandAmenities | Public Transit, Place Of Worship, Park, Hospital |
Rooms
| Level | Type | Length | Width | Dimensions |
|---|---|---|---|---|
| Flat | Primary Bedroom | 3.9 m | 3.04 m | 3.9 m x 3.04 m |
| Flat | Bedroom 2 | 3.7 m | 3.09 m | 3.7 m x 3.09 m |
| Flat | Living Room | 5.8 m | 3.33 m | 5.8 m x 3.33 m |
| Flat | Dining Room | 5.8 m | 3.33 m | 5.8 m x 3.33 m |
| Flat | Kitchen | 2.6 m | 2.4 m | 2.6 m x 2.4 m |
| Flat | Foyer | 2.7 m | 1.43 m | 2.7 m x 1.43 m |
Interested?
Contact us for more information
Melanie Knight
Salesperson
Keller Williams Portfolio Realty
3284 Yonge Street #100
Toronto, Ontario M4N 3M7
3284 Yonge Street #100
Toronto, Ontario M4N 3M7



























