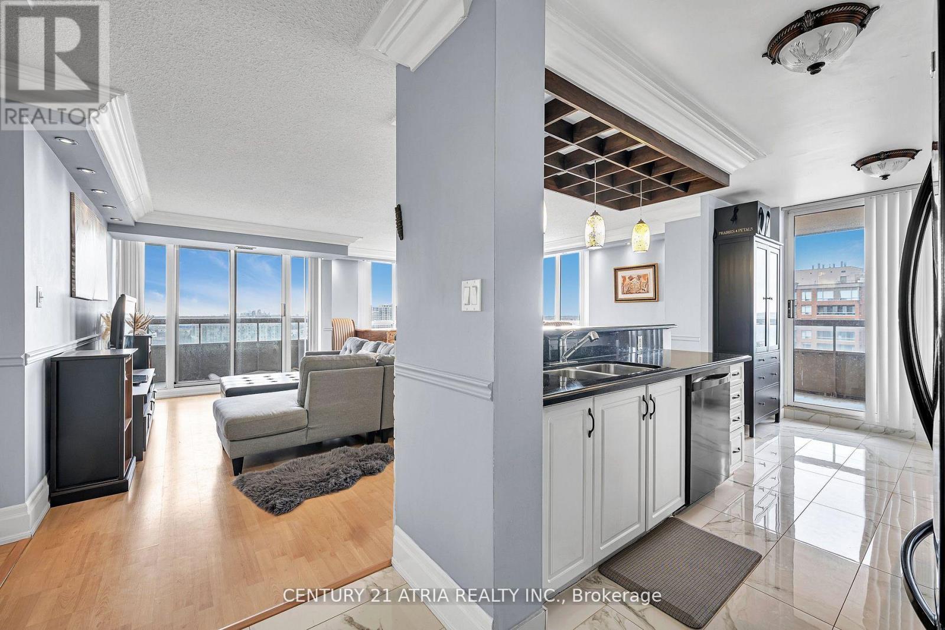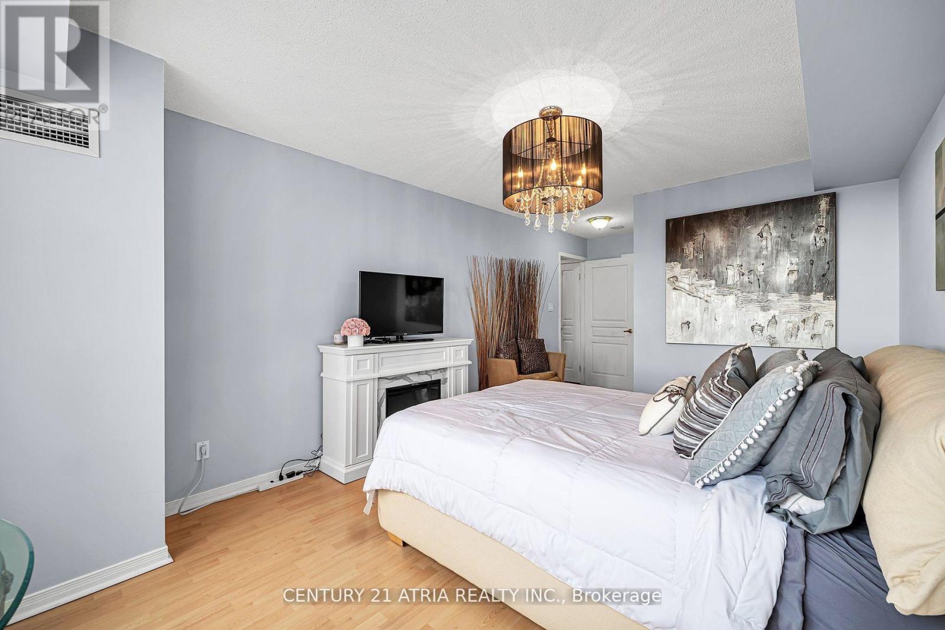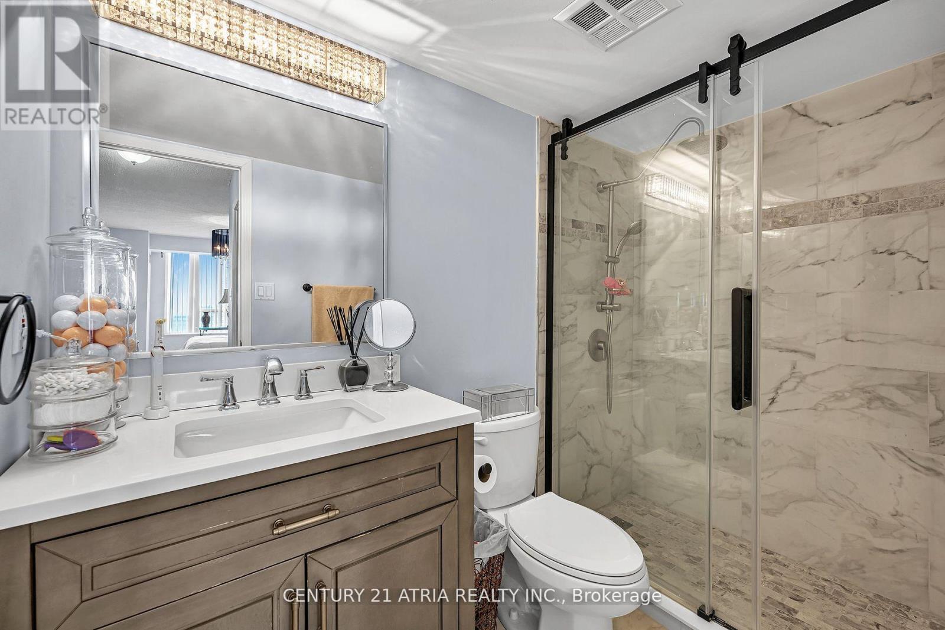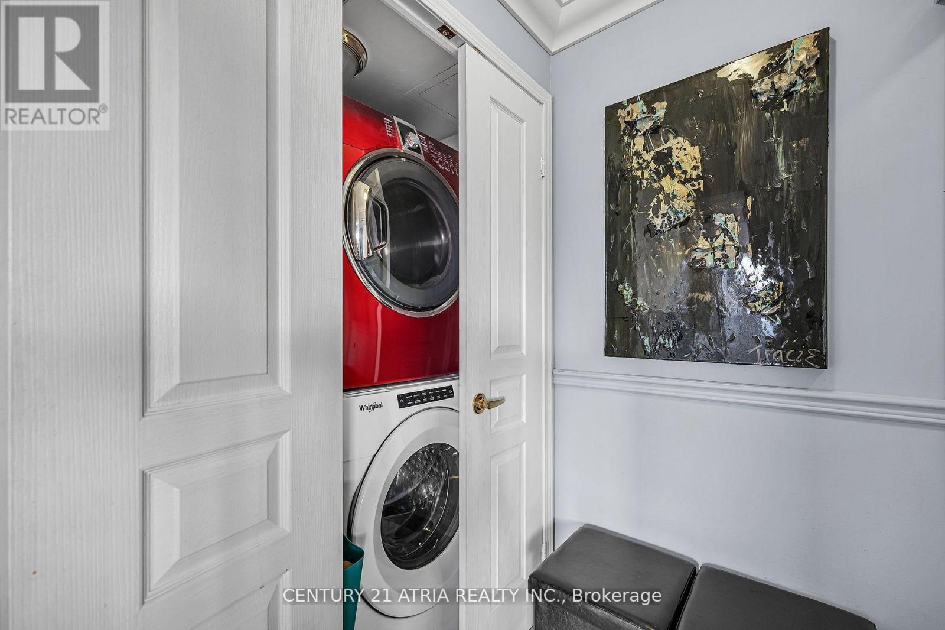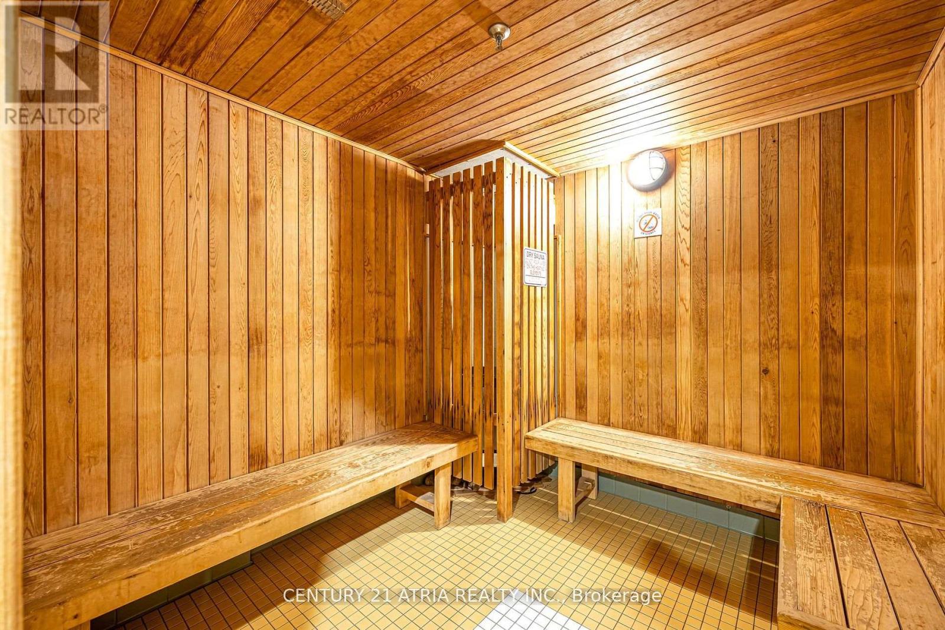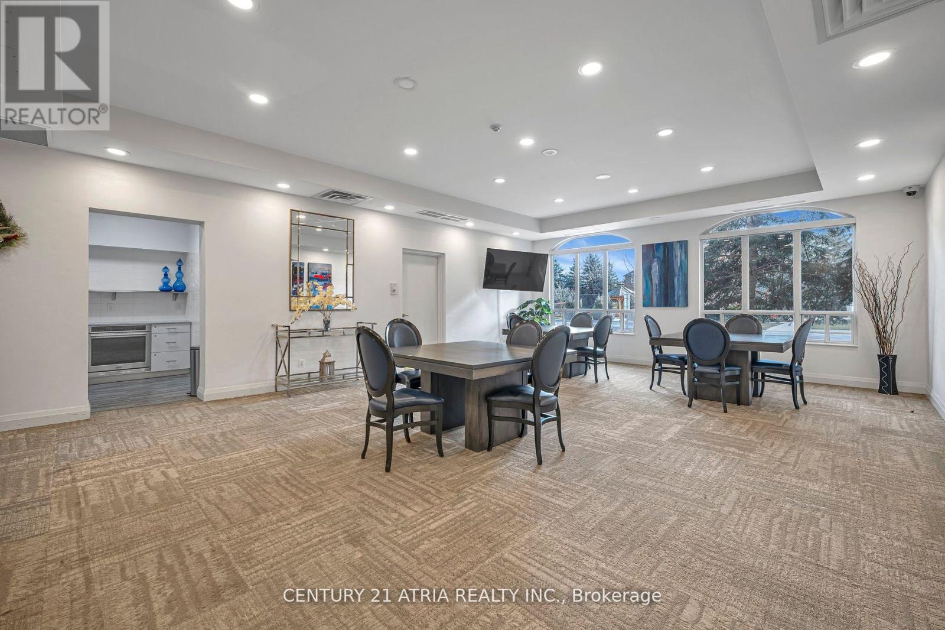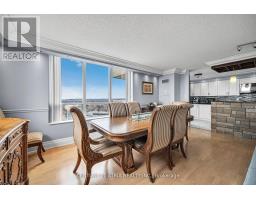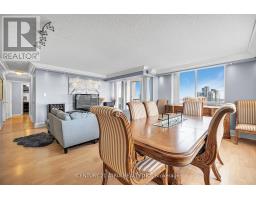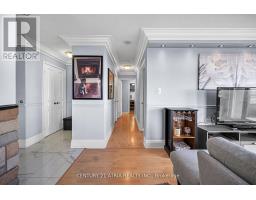Lph 10 - 29 Northern Heights Drive Richmond Hill, Ontario L4B 4L8
$3,500 Monthly
Bright & spacious 2-bedroom, 2-bathroom lower PENTHOUSE! Spanning nearly 1,300 sq. ft. featuring soaring 9-ft ceilings, an open-concept layout and oversized windows that bathe every corner in natural light! Enjoy 2x large and private, south-facing balconies, perfect for relaxing or entertaining! Stunning kitchen with quartz countertops & upgraded cabinetry. Crown moulding, upgraded tiles, and sleek laminate flooring throughout! The primary bedroom offers a spacious walk-in closet and a spa-like ensuite, while the 2nd bedroom, conveniently located across from the newly updated 4-piece bathroom, provides comfort and privacy. (id:50886)
Property Details
| MLS® Number | N12050681 |
| Property Type | Single Family |
| Community Name | Langstaff |
| Community Features | Pet Restrictions |
| Features | Carpet Free, In Suite Laundry |
| Parking Space Total | 1 |
Building
| Bathroom Total | 2 |
| Bedrooms Above Ground | 2 |
| Bedrooms Total | 2 |
| Age | 16 To 30 Years |
| Amenities | Exercise Centre, Party Room, Sauna, Visitor Parking, Storage - Locker |
| Appliances | Sauna |
| Cooling Type | Central Air Conditioning |
| Exterior Finish | Brick, Concrete |
| Flooring Type | Laminate |
| Heating Fuel | Natural Gas |
| Heating Type | Forced Air |
| Size Interior | 1,200 - 1,399 Ft2 |
| Type | Apartment |
Parking
| Underground | |
| Garage |
Land
| Acreage | No |
Rooms
| Level | Type | Length | Width | Dimensions |
|---|---|---|---|---|
| Flat | Living Room | 2.9 m | 4.91 m | 2.9 m x 4.91 m |
| Flat | Dining Room | 3.08 m | 5.79 m | 3.08 m x 5.79 m |
| Flat | Kitchen | 4.57 m | 2.5 m | 4.57 m x 2.5 m |
| Flat | Primary Bedroom | 3.08 m | 4.72 m | 3.08 m x 4.72 m |
| Flat | Bedroom 2 | 3.02 m | 5.49 m | 3.02 m x 5.49 m |
Contact Us
Contact us for more information
Pierre Youssef
Salesperson
(416) 670-5804
www.nestplanner.ca/
www.facebook.com/torontonestplanner
C200-1550 Sixteenth Ave Bldg C South
Richmond Hill, Ontario L4B 3K9
(905) 883-1988
(905) 883-8108
www.century21atria.com/











