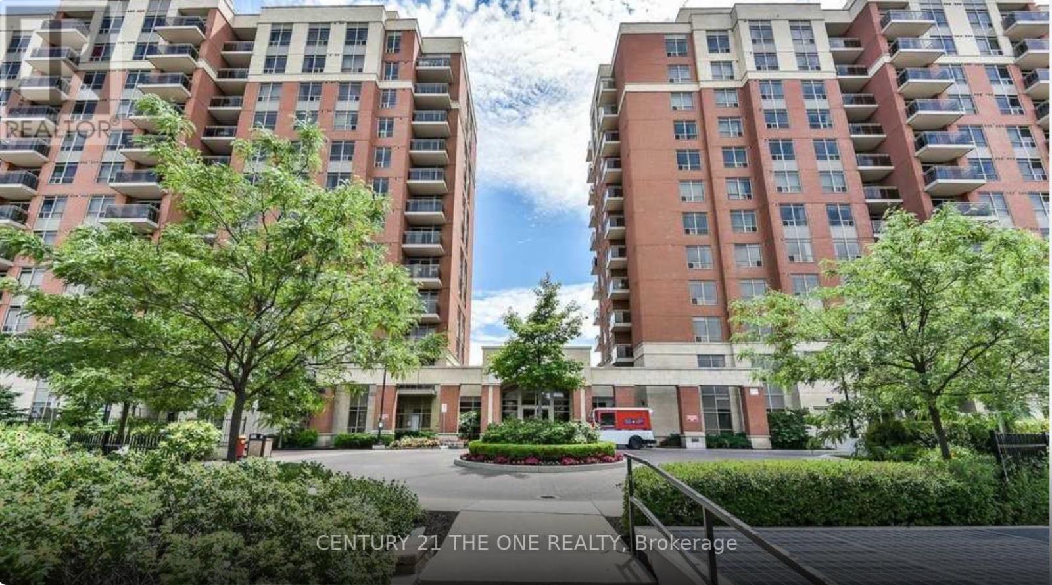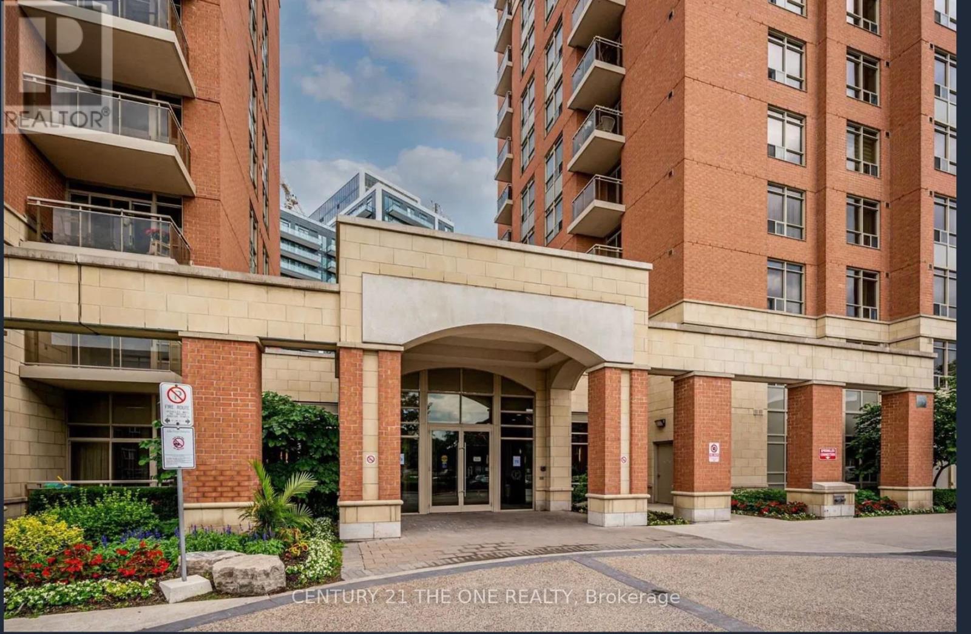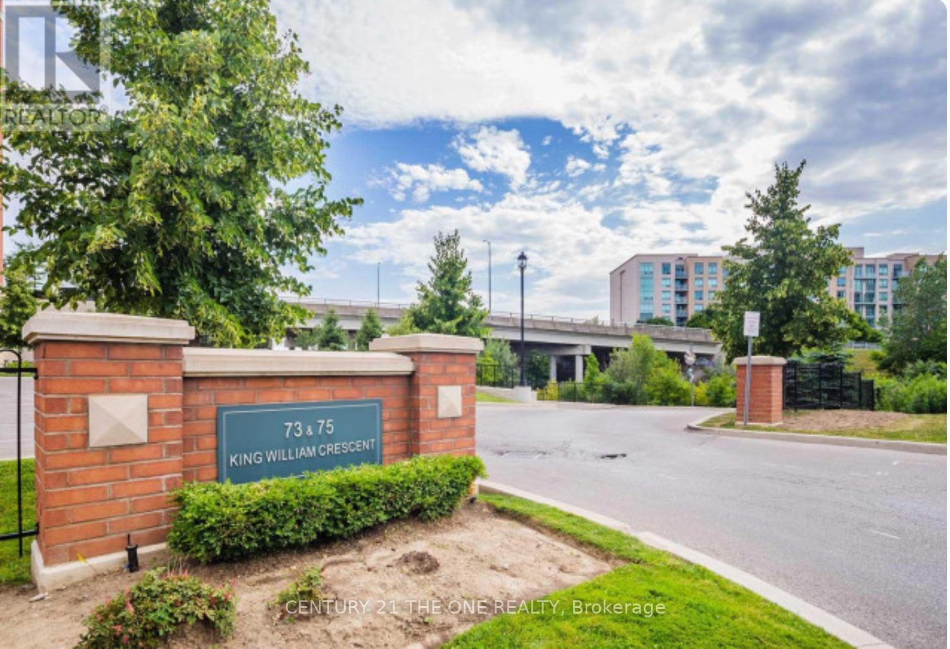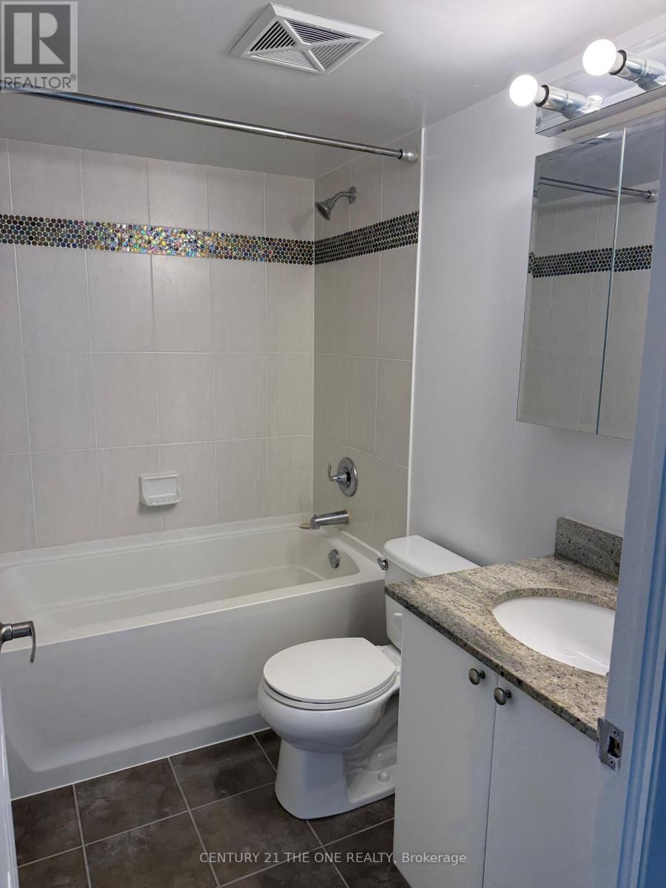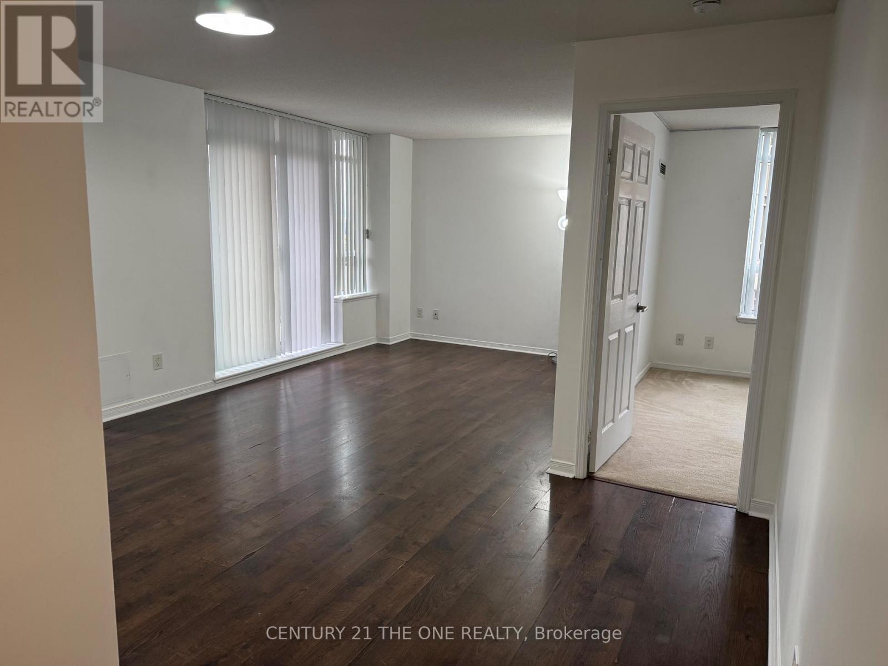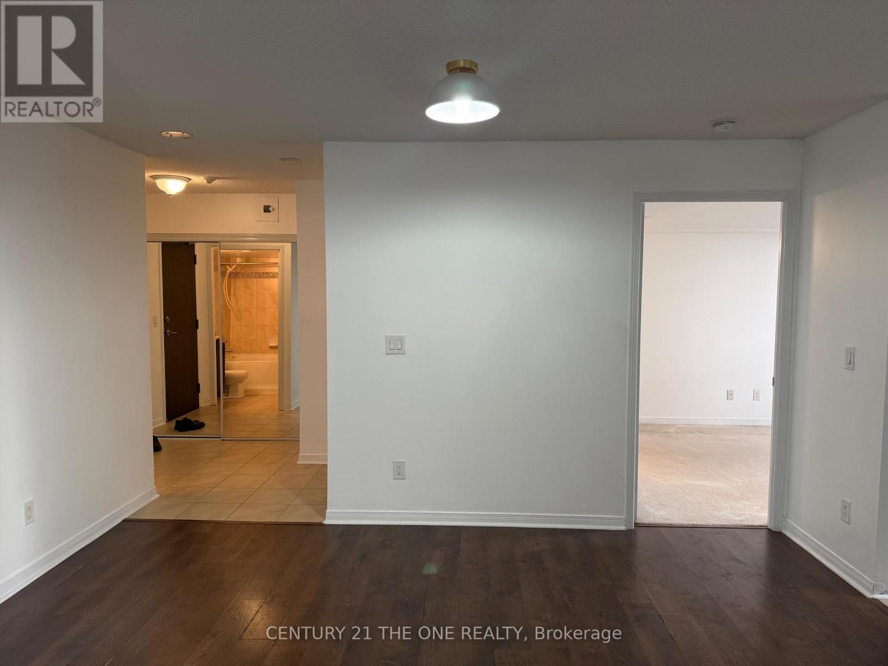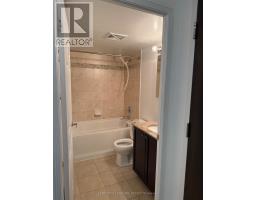Lph 10 - 73 King William Crescent Richmond Hill, Ontario L4B 0C2
$2,650 Monthly
Gorgeous Lower Penthouse Corner Suite - Bright & spacious 2-bedroom, 2-bathroom suite with a split-bedroom layout and stunning south/southwest views. Modern kitchen with stainless steel appliances and granite countertops. Primary bedroom with ensuite, plus a second full bath.Experience elegant living in one of Richmond Hill's most sought-after locations - The Gates of Bayview Glen III, a prestigious high-rise condominium by the Pemberton Group. This residence showcases quality craftsmanship, thoughtful design, and superior amenities in the highly desirable Langstaff neighbourhood.Prime location: Walk to schools, YRT/Viva/GO Transit, parks, shopping, community centres, and Yonge Street. Quick access to Highways 407, 7 & 404. (id:50886)
Property Details
| MLS® Number | N12473031 |
| Property Type | Single Family |
| Community Name | Langstaff |
| Amenities Near By | Park, Public Transit, Schools |
| Community Features | Pets Not Allowed, Community Centre |
| Features | Balcony |
| Parking Space Total | 1 |
| View Type | View |
Building
| Bathroom Total | 2 |
| Bedrooms Above Ground | 2 |
| Bedrooms Total | 2 |
| Age | 0 To 5 Years |
| Amenities | Security/concierge, Exercise Centre, Party Room, Visitor Parking, Storage - Locker |
| Appliances | Dishwasher, Dryer, Microwave, Stove, Washer, Refrigerator |
| Basement Type | None |
| Cooling Type | Central Air Conditioning |
| Exterior Finish | Brick, Concrete |
| Flooring Type | Laminate, Carpeted |
| Heating Fuel | Natural Gas |
| Heating Type | Forced Air |
| Size Interior | 800 - 899 Ft2 |
| Type | Apartment |
Parking
| Underground | |
| Garage |
Land
| Acreage | No |
| Land Amenities | Park, Public Transit, Schools |
Rooms
| Level | Type | Length | Width | Dimensions |
|---|---|---|---|---|
| Main Level | Living Room | 3.22 m | 3.12 m | 3.22 m x 3.12 m |
| Main Level | Dining Room | 4.88 m | 3.15 m | 4.88 m x 3.15 m |
| Main Level | Kitchen | 4.88 m | 3.02 m | 4.88 m x 3.02 m |
| Main Level | Primary Bedroom | 4.95 m | 3.05 m | 4.95 m x 3.05 m |
| Main Level | Bedroom 2 | 4.77 m | 3.15 m | 4.77 m x 3.15 m |
Contact Us
Contact us for more information
Kate Kao
Broker
3601 Highway 7 E #908
Markham, Ontario L3R 0M3
(905) 604-6006
(905) 604-9005
HTTP://www.theonerealty.c21.ca
Steve Ho
Broker
201 Consumers Rd., Ste. 205
Toronto, Ontario M2J 4G8
(416) 490-1177
(416) 490-1928
www.homelifenewworld.com/

