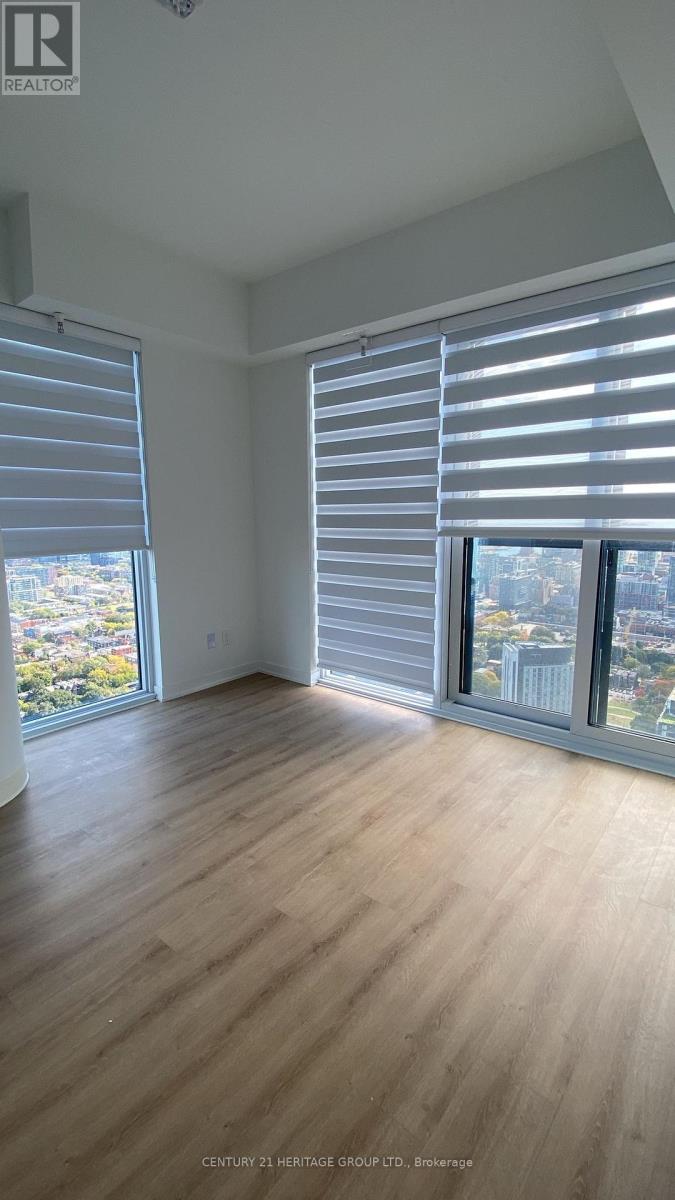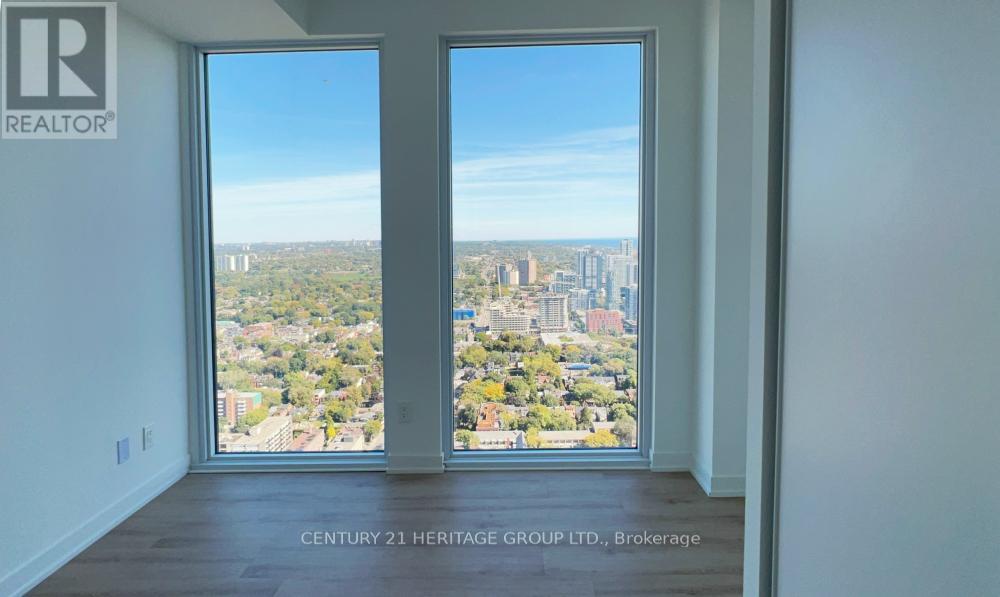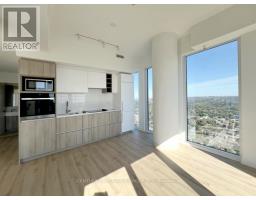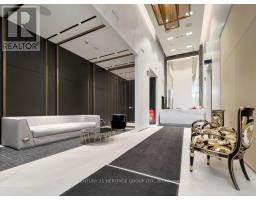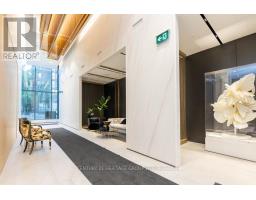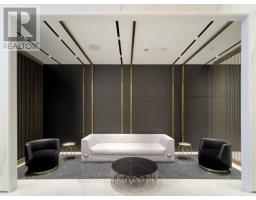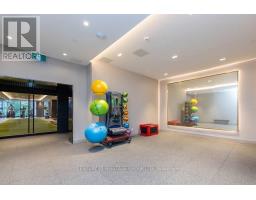Lph 15 - 319 Jarvis Street E Toronto, Ontario M5B 0C8
$2,900 Monthly
Live on top of the city. Brand new never-lived-in corner unit with lake view. 2 bedrooms and 2 bathrooms, bright, open-concept Layout with 9-ft floor-to-ceiling windows. natural light and stunning unobstructed views. Built-in Stainless Steel appliances( FRIDGE, OVEN, COOKTOP, DISHWASHER,MICROWAVE & WASHER/DRYER ). Conveniently located at Jarvis & Dundas, just steps from Yonge- Dundas Square, Dundas Subway, Toronto Metropolitan University and public transit. Luxurious lobby, indoor and outdoor amenities. **** EXTRAS **** Ignite INTERNET included in rent. 24Hr Concierge. Common elements. (id:50886)
Property Details
| MLS® Number | C9389738 |
| Property Type | Single Family |
| Community Name | Moss Park |
| AmenitiesNearBy | Public Transit |
| CommunicationType | High Speed Internet |
| CommunityFeatures | Pet Restrictions |
| Features | Balcony, Carpet Free |
| ParkingSpaceTotal | 1 |
| ViewType | View |
Building
| BathroomTotal | 2 |
| BedroomsAboveGround | 2 |
| BedroomsTotal | 2 |
| Amenities | Security/concierge, Exercise Centre, Recreation Centre, Storage - Locker |
| Appliances | Oven - Built-in, Range, Blinds |
| CoolingType | Central Air Conditioning |
| ExteriorFinish | Brick, Concrete |
| FlooringType | Laminate |
| HeatingFuel | Natural Gas |
| HeatingType | Forced Air |
| SizeInterior | 599.9954 - 698.9943 Sqft |
| Type | Apartment |
Parking
| Underground |
Land
| Acreage | No |
| LandAmenities | Public Transit |
Rooms
| Level | Type | Length | Width | Dimensions |
|---|---|---|---|---|
| Main Level | Bedroom | 3.3 m | 4.54 m | 3.3 m x 4.54 m |
| Main Level | Bedroom 2 | 2.54 m | 2.7 m | 2.54 m x 2.7 m |
| Main Level | Living Room | 4.42 m | 3.48 m | 4.42 m x 3.48 m |
| Main Level | Dining Room | 4.42 m | 3.48 m | 4.42 m x 3.48 m |
https://www.realtor.ca/real-estate/27523595/lph-15-319-jarvis-street-e-toronto-moss-park-moss-park
Interested?
Contact us for more information
Bany Heydarzadeh
Salesperson
11160 Yonge St # 3 & 7
Richmond Hill, Ontario L4S 1H5
Javad Shahbazi Jafari
Salesperson
11160 Yonge St # 3 & 7
Richmond Hill, Ontario L4S 1H5















