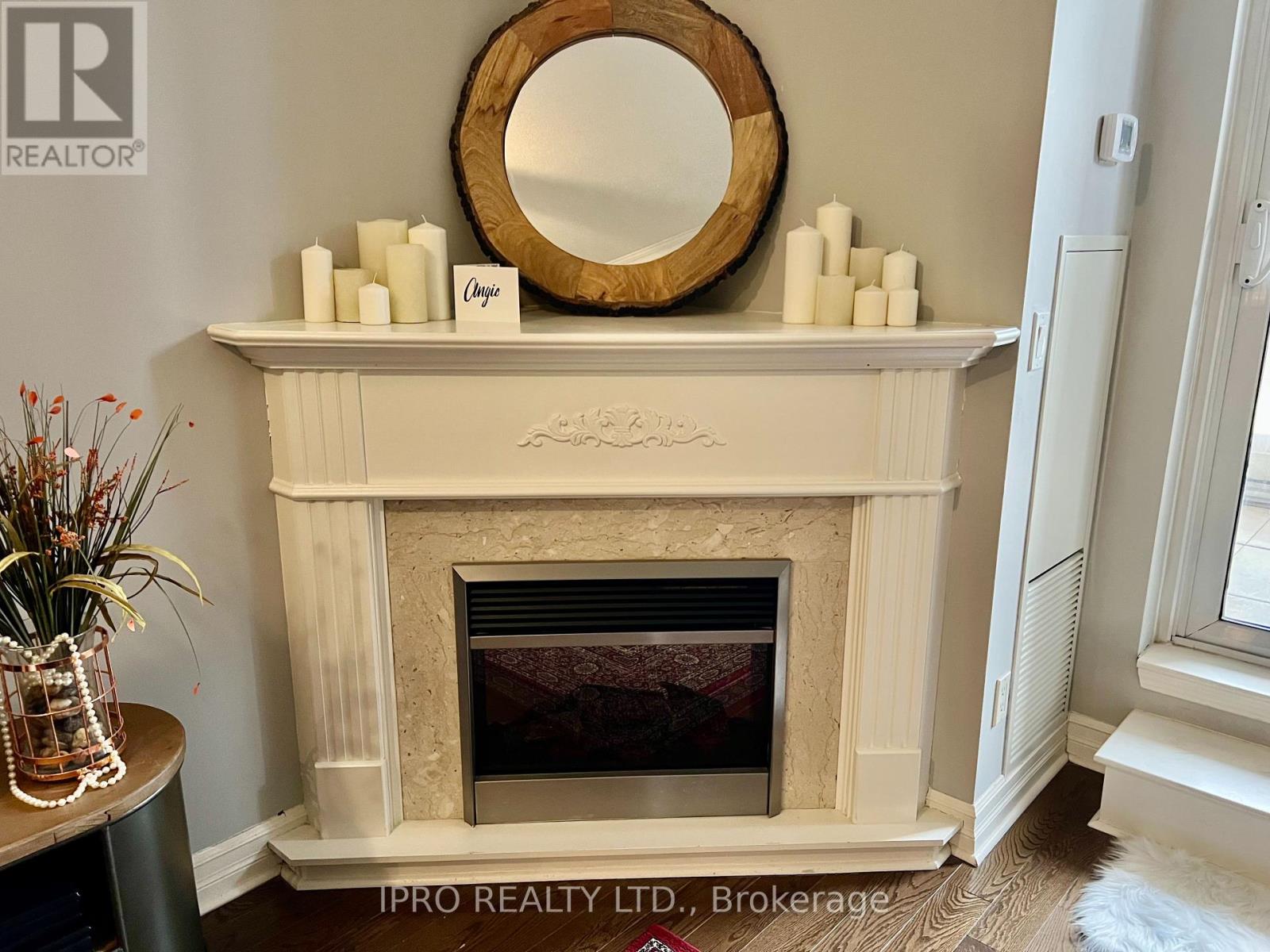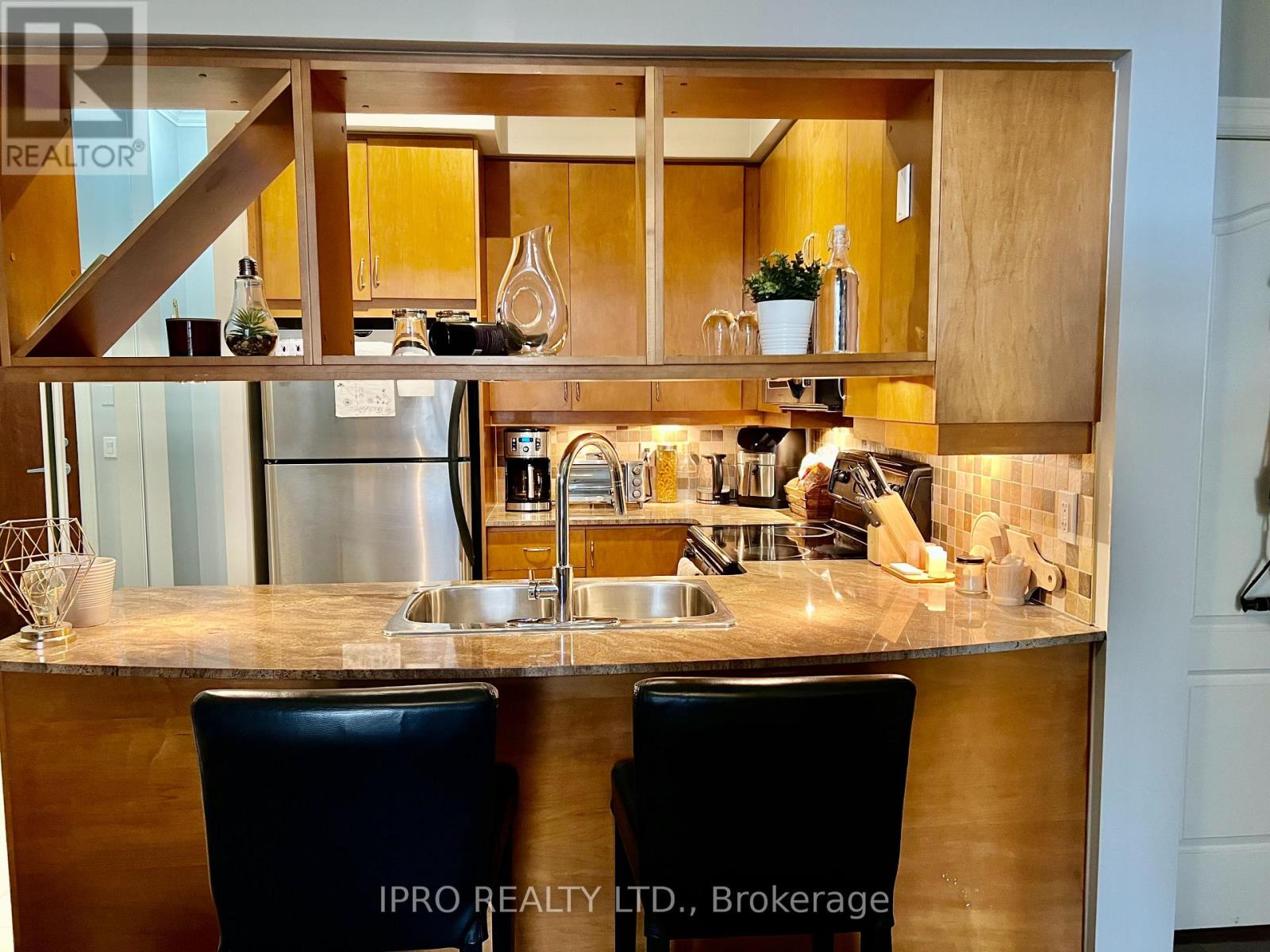Lph 3005 - 4080 Living Arts Drive Mississauga, Ontario L5B 4N3
1 Bedroom
1 Bathroom
600 - 699 ft2
Fireplace
Central Air Conditioning
Forced Air
$2,299 Monthly
LPH 10ft ceilings! Fireplace, large primary with walk-in closet, rare find! Penthouse suite with walk-out to terrace, marble flooring, granite counters, 42" maple cabinets, undermount lighting. Walk to transit, Sheridan College, library, civic centre, YMCA, square one. No pets, no smoking. (id:50886)
Property Details
| MLS® Number | W12038091 |
| Property Type | Single Family |
| Community Name | City Centre |
| Amenities Near By | Hospital, Park, Place Of Worship, Public Transit |
| Community Features | Pets Not Allowed, Community Centre |
| Features | Elevator |
| Parking Space Total | 1 |
| View Type | City View |
Building
| Bathroom Total | 1 |
| Bedrooms Above Ground | 1 |
| Bedrooms Total | 1 |
| Amenities | Security/concierge, Party Room, Recreation Centre, Visitor Parking, Fireplace(s), Storage - Locker |
| Appliances | Dishwasher, Dryer, Stove, Washer, Window Coverings, Refrigerator |
| Cooling Type | Central Air Conditioning |
| Exterior Finish | Concrete |
| Fireplace Present | Yes |
| Flooring Type | Laminate, Ceramic, Carpeted |
| Heating Fuel | Natural Gas |
| Heating Type | Forced Air |
| Size Interior | 600 - 699 Ft2 |
| Type | Apartment |
Parking
| Underground | |
| Garage |
Land
| Acreage | No |
| Land Amenities | Hospital, Park, Place Of Worship, Public Transit |
Rooms
| Level | Type | Length | Width | Dimensions |
|---|---|---|---|---|
| Main Level | Living Room | 5.42 m | 3.38 m | 5.42 m x 3.38 m |
| Main Level | Dining Room | 5.42 m | 3.38 m | 5.42 m x 3.38 m |
| Main Level | Kitchen | 2.44 m | 2.44 m | 2.44 m x 2.44 m |
| Main Level | Primary Bedroom | 4.6 m | 3.4 m | 4.6 m x 3.4 m |
Contact Us
Contact us for more information
Louis Elias Kapeleris
Broker
(416) 315-4949
www.kapeleris.com/
Ipro Realty Ltd.
(905) 507-4776
(905) 507-4779
www.ipro-realty.ca/
Carmela Zita Kapeleris
Broker
www.kapeleris.com/
Ipro Realty Ltd.
(905) 507-4776
(905) 507-4779
www.ipro-realty.ca/









































