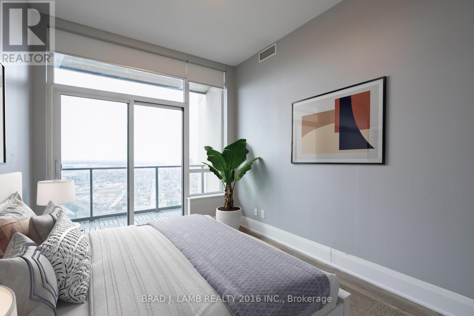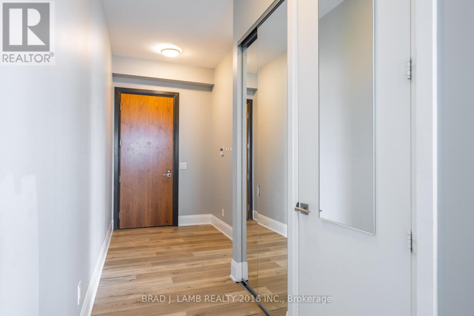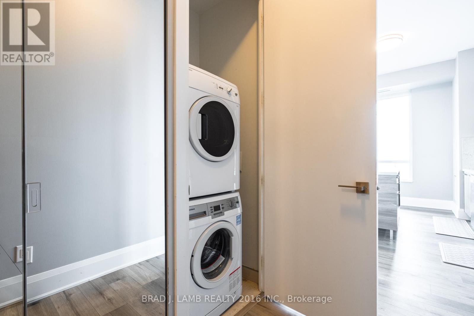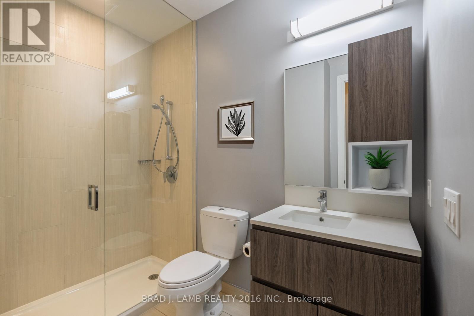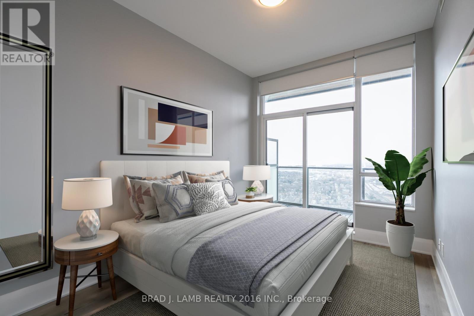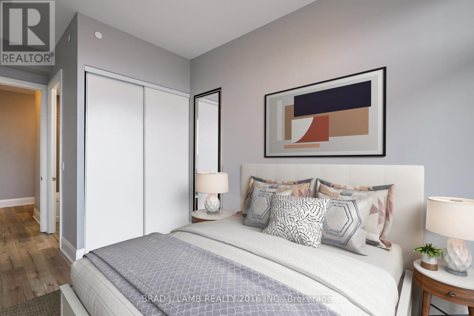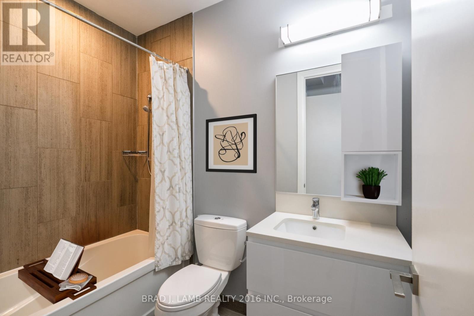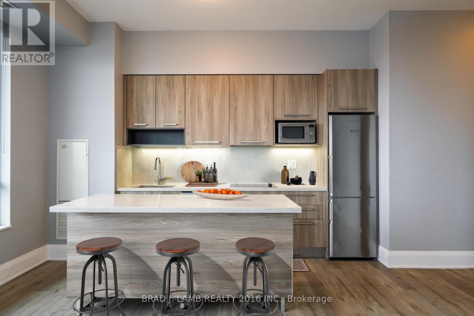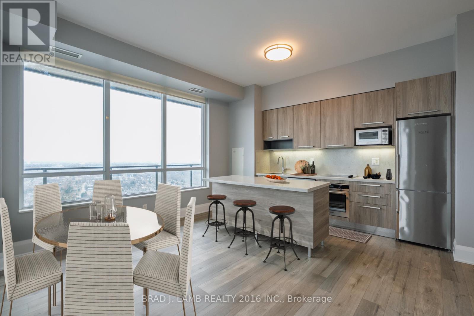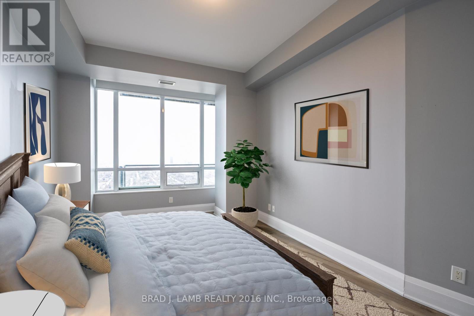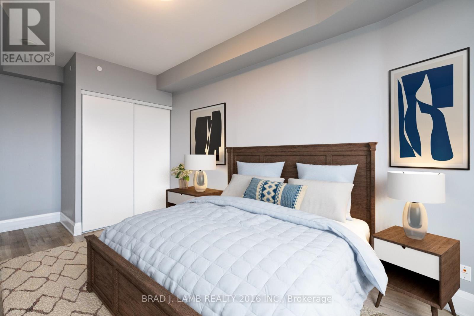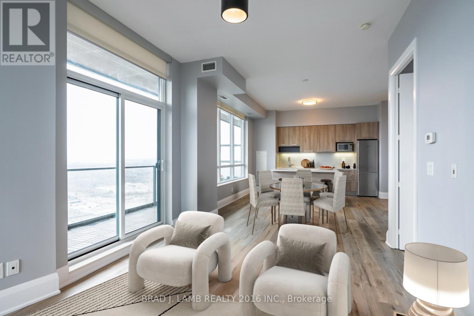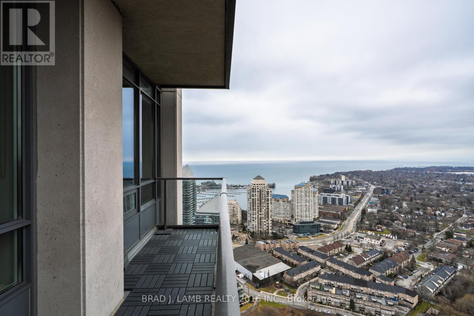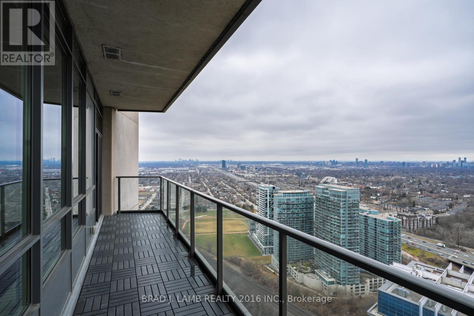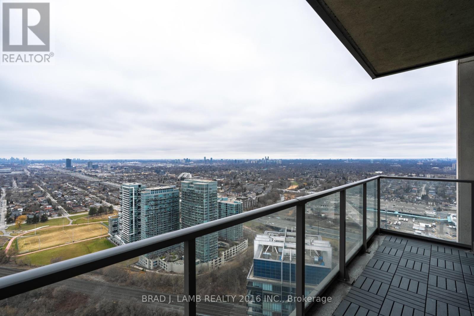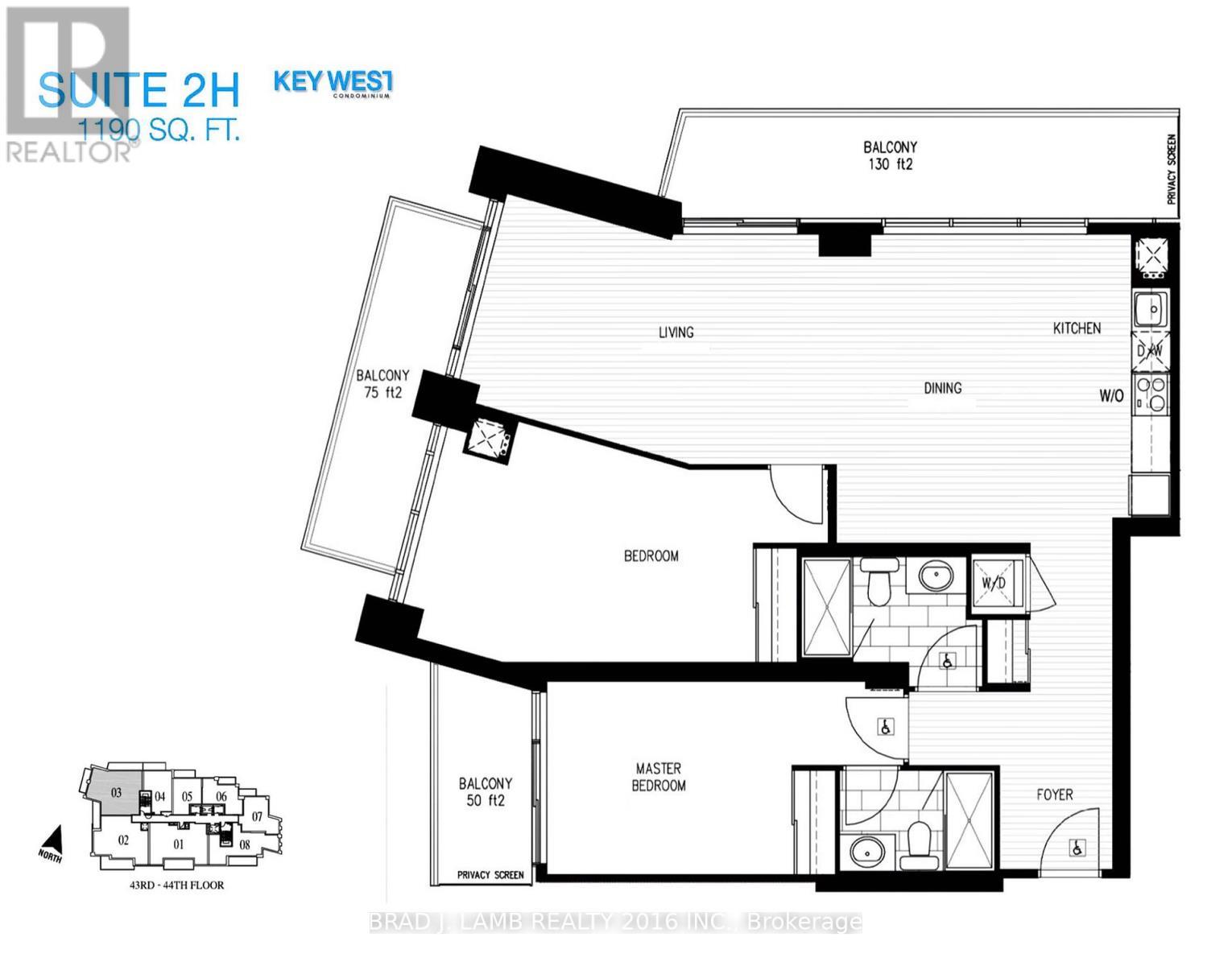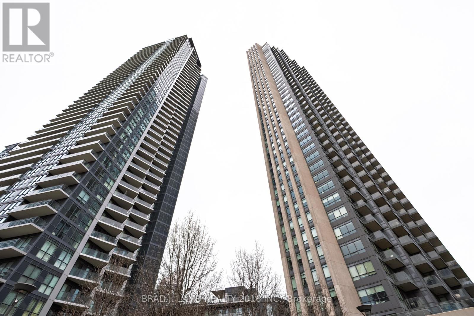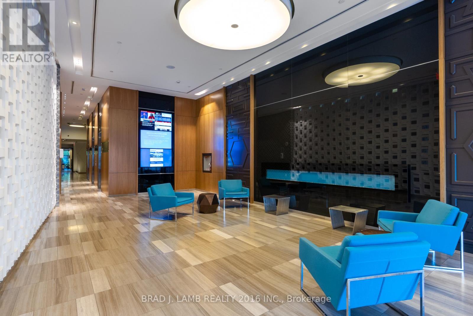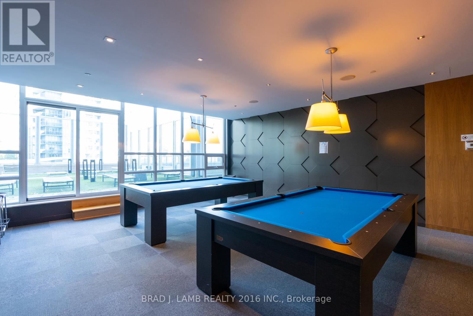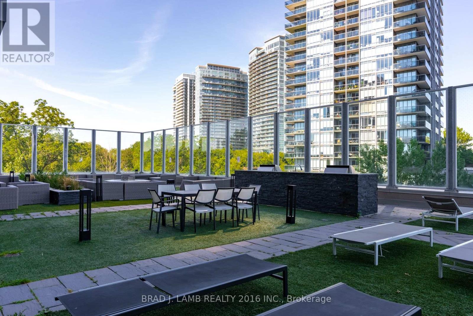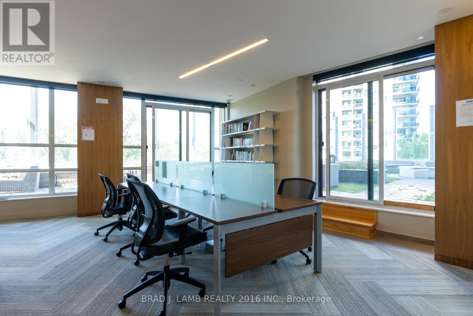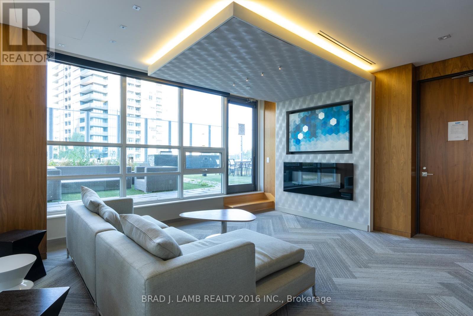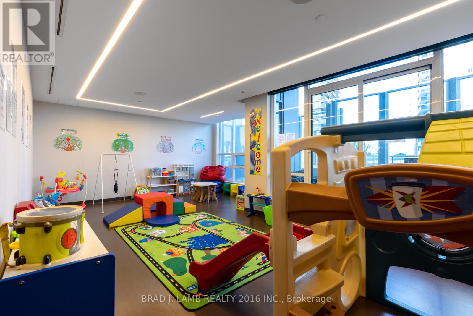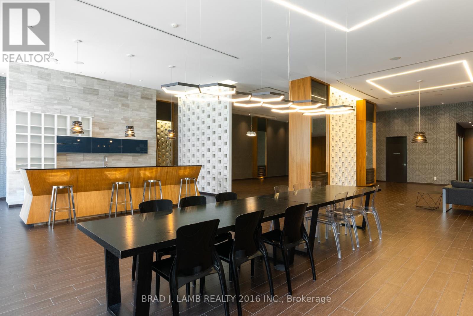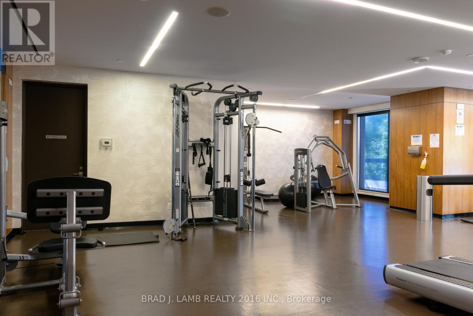Lph #4303 - 36 Park Lawn Road Toronto, Ontario M8V 0E5
$935,000Maintenance, Heat, Common Area Maintenance, Insurance, Water, Parking
$941.66 Monthly
Maintenance, Heat, Common Area Maintenance, Insurance, Water, Parking
$941.66 MonthlyWelcome home to Lower Penthouse #4303. This 2 Bedroom, 2 Bathroom, 1190 sq.ft home is conveniently located close to everything. As you step into the principle rooms, you are greeted by a bright, open-concept living space. This sun-drenched space offers a relaxing sanctuary after a long day, and ample space for entertaining friends and family. Designed for household sized furniture, this space will fit whatever items you own. Shops and restaurants are at your back door along with the Streetcar, bus stop, banks, grocery stores, LCBO, and the Gardiner Highway. 3 private balconies allows you to enjoy the unobstructed North and West views from this corner unit, leaving you mesmerized. Incredible building amenities, and located close to Humber Bay Park, and the walking trails along the lake. An absolute must-see property. (id:50886)
Property Details
| MLS® Number | W12551994 |
| Property Type | Single Family |
| Community Name | Mimico |
| Amenities Near By | Marina, Park, Public Transit |
| Community Features | Pets Allowed With Restrictions |
| Features | Balcony, Carpet Free |
| Parking Space Total | 1 |
| View Type | View, Lake View |
| Water Front Type | Waterfront |
Building
| Bathroom Total | 2 |
| Bedrooms Above Ground | 2 |
| Bedrooms Total | 2 |
| Age | 6 To 10 Years |
| Amenities | Security/concierge, Exercise Centre, Party Room, Visitor Parking, Storage - Locker |
| Appliances | Cooktop, Dishwasher, Dryer, Microwave, Oven, Washer, Window Coverings, Refrigerator |
| Basement Type | None |
| Cooling Type | Central Air Conditioning |
| Exterior Finish | Concrete |
| Fire Protection | Smoke Detectors |
| Flooring Type | Laminate, Concrete |
| Heating Fuel | Natural Gas |
| Heating Type | Forced Air |
| Size Interior | 1,000 - 1,199 Ft2 |
| Type | Apartment |
Parking
| Underground | |
| Garage |
Land
| Acreage | No |
| Land Amenities | Marina, Park, Public Transit |
Rooms
| Level | Type | Length | Width | Dimensions |
|---|---|---|---|---|
| Flat | Foyer | 4.85 m | 1.24 m | 4.85 m x 1.24 m |
| Flat | Kitchen | 1.96 m | 4.14 m | 1.96 m x 4.14 m |
| Flat | Dining Room | 2.54 m | 4.19 m | 2.54 m x 4.19 m |
| Flat | Living Room | 5.79 m | 2.9 m | 5.79 m x 2.9 m |
| Flat | Other | 7.62 m | 1.47 m | 7.62 m x 1.47 m |
| Flat | Primary Bedroom | 3.68 m | 2.82 m | 3.68 m x 2.82 m |
| Flat | Other | 5.36 m | 1.4 m | 5.36 m x 1.4 m |
| Flat | Bedroom 2 | 4.39 m | 3.05 m | 4.39 m x 3.05 m |
| Flat | Other | 2.97 m | 1.41 m | 2.97 m x 1.41 m |
https://www.realtor.ca/real-estate/29111132/lph-4303-36-park-lawn-road-toronto-mimico-mimico
Contact Us
Contact us for more information
Duane Leslie
Salesperson
778 King Street West
Toronto, Ontario M5V 1N6
(416) 368-5262
(416) 368-5114
www.torontocondos.com/

