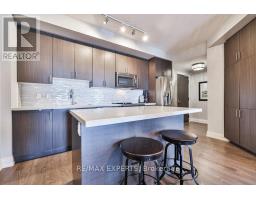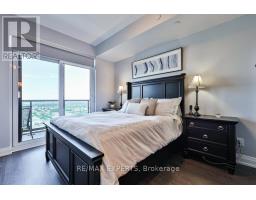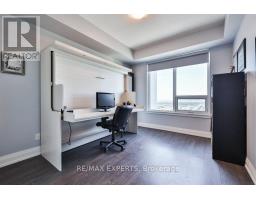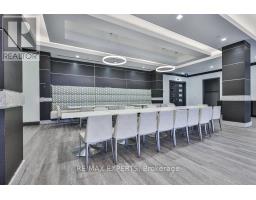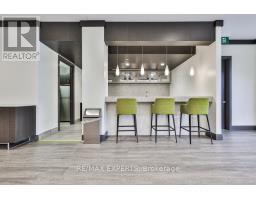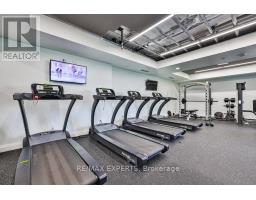Lph 5 - 3700 Highway 7 Road Vaughan, Ontario L4L 0G8
$887,000Maintenance, Heat, Water, Common Area Maintenance, Insurance, Parking
$790.48 Monthly
Maintenance, Heat, Water, Common Area Maintenance, Insurance, Parking
$790.48 MonthlyWelcome to the LOWER PENTHOUSE unit at Centro Square condos! One of the largest floorplans in the building - asking $833/Sq Ft., offering 1065 square feet of luxury living space (plus 80 Sq. ft private balcony) with 2 bedrooms, 2 bathrooms & a spare bedroom-sized den. Located at the top of the building with views over the city for miles & amazing west-facing sunsets! With two rooms accessing the balcony, you'll be tempted to sit or work outside all day. The unit features 9 ft ceilings, a split-bedroom floorplan for privacy & an upgraded kitchen w pot drawers, extended island & a custom pantry unit. Featuring parking & locker located right beside the elevator (2nd parking space available) makes daily life much easier! In addition to the building having amazing amenities like a pool, sauna, indoor golf simulator, party room, gym & yoga rm, media rm, outdoor rooftop w BBQ area, & 24-hour security. It's also connected to an entire indoor mall that provides you w all the daily conveniences: restaurants, dry cleaners, pharmacy, medical services, beauty salons +++ The best part is that you never have to go outside in the cold to access it! This building is also located in close proximity to major highways, public transit, walking distance to a movie theatre , grocery store, LCBO, stores ++ & all the big-box stores. **** EXTRAS **** Upgraded Frameless Glass Shower in Ensuite (id:50886)
Property Details
| MLS® Number | N11896679 |
| Property Type | Single Family |
| Community Name | Vaughan Corporate Centre |
| AmenitiesNearBy | Hospital, Public Transit, Schools |
| CommunityFeatures | Pet Restrictions, Community Centre |
| Features | Balcony |
| ParkingSpaceTotal | 1 |
| PoolType | Indoor Pool |
Building
| BathroomTotal | 2 |
| BedroomsAboveGround | 2 |
| BedroomsBelowGround | 1 |
| BedroomsTotal | 3 |
| Amenities | Security/concierge, Exercise Centre, Sauna, Visitor Parking, Storage - Locker |
| Appliances | Blinds, Dishwasher, Dryer, Microwave, Refrigerator, Stove, Washer |
| CoolingType | Central Air Conditioning |
| ExteriorFinish | Concrete |
| FlooringType | Laminate |
| HeatingFuel | Natural Gas |
| HeatingType | Forced Air |
| SizeInterior | 999.992 - 1198.9898 Sqft |
| Type | Apartment |
Parking
| Underground |
Land
| Acreage | No |
| LandAmenities | Hospital, Public Transit, Schools |
Rooms
| Level | Type | Length | Width | Dimensions |
|---|---|---|---|---|
| Flat | Living Room | 4.09 m | 3.02 m | 4.09 m x 3.02 m |
| Flat | Dining Room | 3.1 m | 3.02 m | 3.1 m x 3.02 m |
| Flat | Kitchen | 4.3 m | 2.45 m | 4.3 m x 2.45 m |
| Flat | Primary Bedroom | 4.98 m | 3.05 m | 4.98 m x 3.05 m |
| Flat | Bedroom 2 | 4.09 m | 3.03 m | 4.09 m x 3.03 m |
| Flat | Den | 3.19 m | 2.35 m | 3.19 m x 2.35 m |
Interested?
Contact us for more information
Randi Joanne Emmott
Salesperson
277 Cityview Blvd Unit: 16
Vaughan, Ontario L4H 5A4
Ryan Emmott
Salesperson
277 Cityview Blvd Unit: 16
Vaughan, Ontario L4H 5A4










































