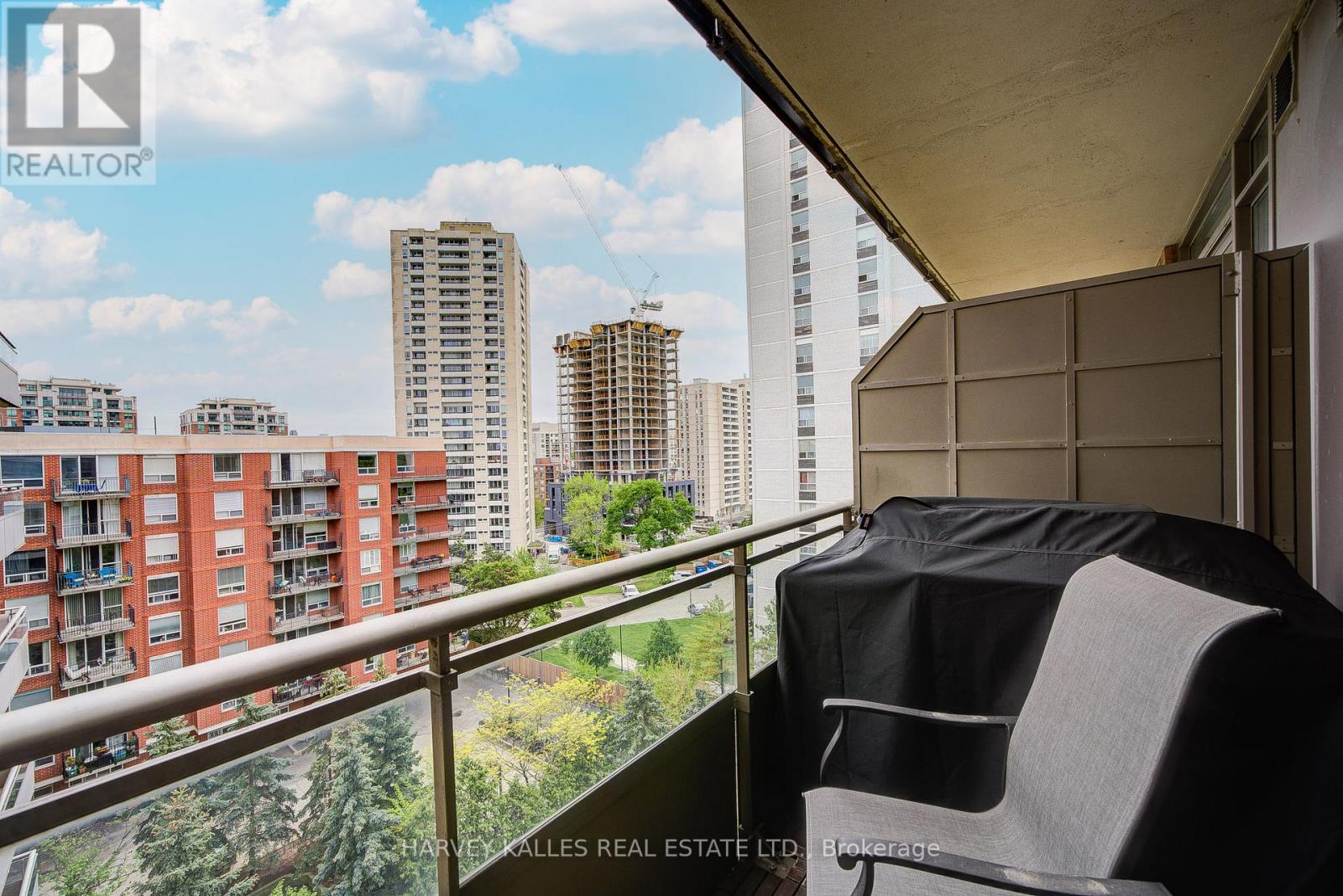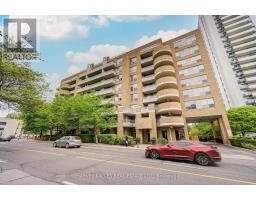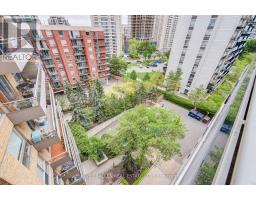Lph01 - 245 Davisville Avenue Toronto, Ontario M4S 3H4
$2,500 Monthly
Fantastic 1 Bedroom, 1 Bath, Lower Penthouse Unit In A Coveted Boutique Building In Midtown's Davisville Village. This Unit Has A Fab And Functional Layout With Zero Wasted Space. The U - Shaped Kitchen Has Full Sized Appliances With Ample Storage And Counter Space. The Bedroom Has A Large Closet And Window. The Living Room Is Bright And Roomy With A Walk/Out To A Sunny Balcony With A Southern View. Bbqs Allowed! 1 Parking and 1 Large Private Locker Room Included. Location Cannot Be Beat! Next To Beautiful Tree Lined Streets And To June Rowland Park That Hosts One Of The Best Farmers Markets In The City. Next To Tennis Courts, A Playground & Sports Field. Close To Groceries, Boutiques, Cafes, And The Many Eateries Of Davisville Village. Steps To The Kay Gardiner Beltline & Moore Park Ravine For Your Walks & Runs. Easy Driving Downtown On Mount Pleasant. TTC Bus Stop Right Outside And Just a Short Walk To Davisville Subway Station. (id:50886)
Property Details
| MLS® Number | C12178432 |
| Property Type | Single Family |
| Community Name | Mount Pleasant West |
| Amenities Near By | Place Of Worship, Public Transit, Schools |
| Community Features | Pet Restrictions |
| Features | Conservation/green Belt, Elevator, Balcony |
| Parking Space Total | 1 |
Building
| Bathroom Total | 1 |
| Bedrooms Above Ground | 1 |
| Bedrooms Total | 1 |
| Amenities | Exercise Centre, Party Room, Visitor Parking, Storage - Locker |
| Appliances | Dishwasher, Dryer, Oven, Stove, Washer, Window Coverings, Refrigerator |
| Cooling Type | Central Air Conditioning |
| Exterior Finish | Brick |
| Fire Protection | Security System |
| Flooring Type | Ceramic, Hardwood |
| Heating Fuel | Natural Gas |
| Heating Type | Heat Pump |
| Size Interior | 500 - 599 Ft2 |
| Type | Apartment |
Parking
| Underground | |
| Garage |
Land
| Acreage | No |
| Land Amenities | Place Of Worship, Public Transit, Schools |
Rooms
| Level | Type | Length | Width | Dimensions |
|---|---|---|---|---|
| Main Level | Kitchen | 3.05 m | 2.81 m | 3.05 m x 2.81 m |
| Main Level | Bedroom | 3.62 m | 3.12 m | 3.62 m x 3.12 m |
| Main Level | Dining Room | 5.1 m | 3.05 m | 5.1 m x 3.05 m |
| Upper Level | Living Room | 5.1 m | 3.05 m | 5.1 m x 3.05 m |
Contact Us
Contact us for more information
Aprile Schwartz
Salesperson
www.linkedin.com/in/aprileschwartzrealestate?trk=hp-identity-name
15 Allstate Parkway #629
Markham, Ontario L3R 5B4
(647) 360-2330
housesigma.com/













































