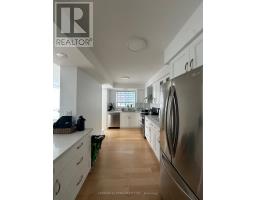Lph01 - 29 Pemberton Avenue Toronto, Ontario M2M 4L5
$3,350 Monthly
Step into this stunning fully renovated condo, where abundant natural light and clear views create an inviting atmosphere. Enjoy luxurious finishes throughout, including newer floors and stylish lighting. The modern, bright kitchen is perfect for cooking and entertaining. Conveniently located with direct access to the subway, you'll find yourself surrounded by a vibrant selection of diverse restaurants, bars, and shops near Yonge and Finch. This condo is also situated in the highly sought-after Earl Haig High School and Cummer Valley Middle School district. Don't miss the opportunity to see this beautiful southwest corner unit for yourself! **** EXTRAS **** Fridge, Stove, Dishwasher, Washer & Dryer, All Existing Blinds & Elfs. One Parking & One Locker Included. (id:50886)
Property Details
| MLS® Number | C9415596 |
| Property Type | Single Family |
| Community Name | Newtonbrook East |
| AmenitiesNearBy | Hospital, Public Transit |
| CommunityFeatures | Pets Not Allowed, Community Centre |
| Features | Cul-de-sac, Balcony, Carpet Free |
| ParkingSpaceTotal | 1 |
| ViewType | View |
Building
| BathroomTotal | 2 |
| BedroomsAboveGround | 2 |
| BedroomsTotal | 2 |
| Amenities | Security/concierge, Exercise Centre, Party Room, Visitor Parking, Storage - Locker |
| Appliances | Water Heater - Tankless |
| CoolingType | Central Air Conditioning |
| ExteriorFinish | Concrete |
| HeatingFuel | Natural Gas |
| HeatingType | Forced Air |
| SizeInterior | 899.9921 - 998.9921 Sqft |
| Type | Apartment |
Parking
| Underground |
Land
| Acreage | No |
| LandAmenities | Hospital, Public Transit |
Rooms
| Level | Type | Length | Width | Dimensions |
|---|---|---|---|---|
| Flat | Living Room | 4.26 m | 3.35 m | 4.26 m x 3.35 m |
| Flat | Dining Room | 5.2 m | 2.74 m | 5.2 m x 2.74 m |
| Flat | Kitchen | 4.26 m | 2.4 m | 4.26 m x 2.4 m |
| Flat | Primary Bedroom | 4.26 m | 3.2 m | 4.26 m x 3.2 m |
| Flat | Bedroom 2 | 3.65 m | 2.59 m | 3.65 m x 2.59 m |
Interested?
Contact us for more information
Lucy Park
Salesperson
C200-1550 Sixteenth Ave Bldg C South
Richmond Hill, Ontario L4B 3K9





























