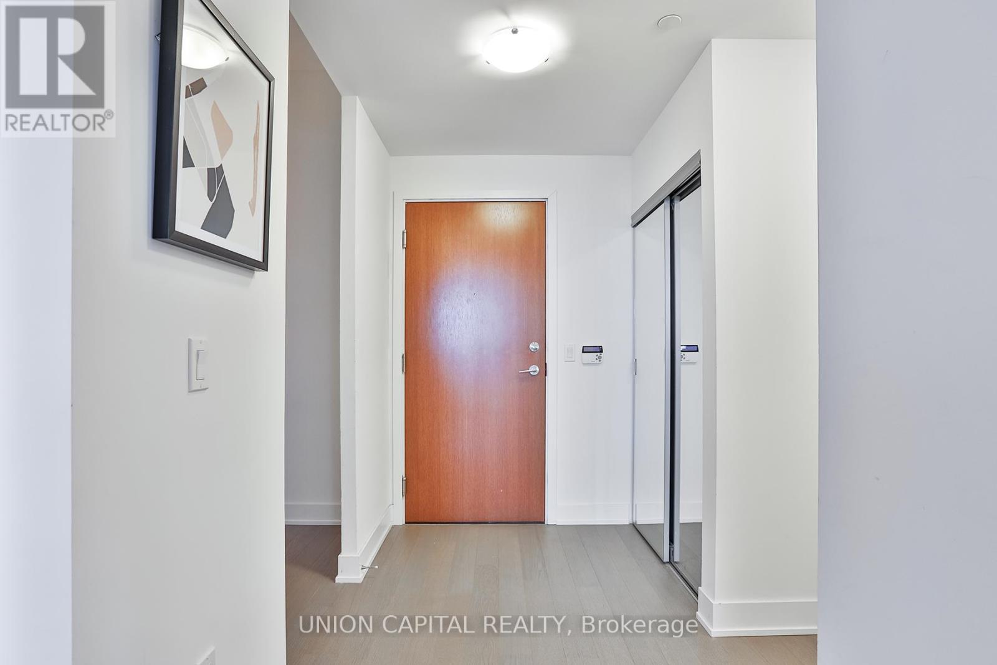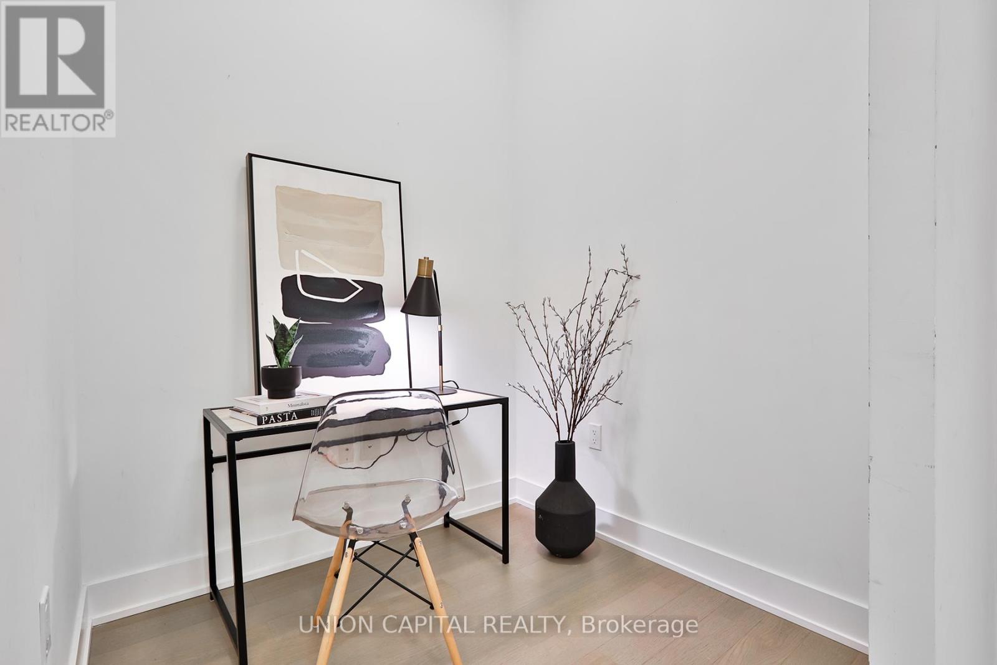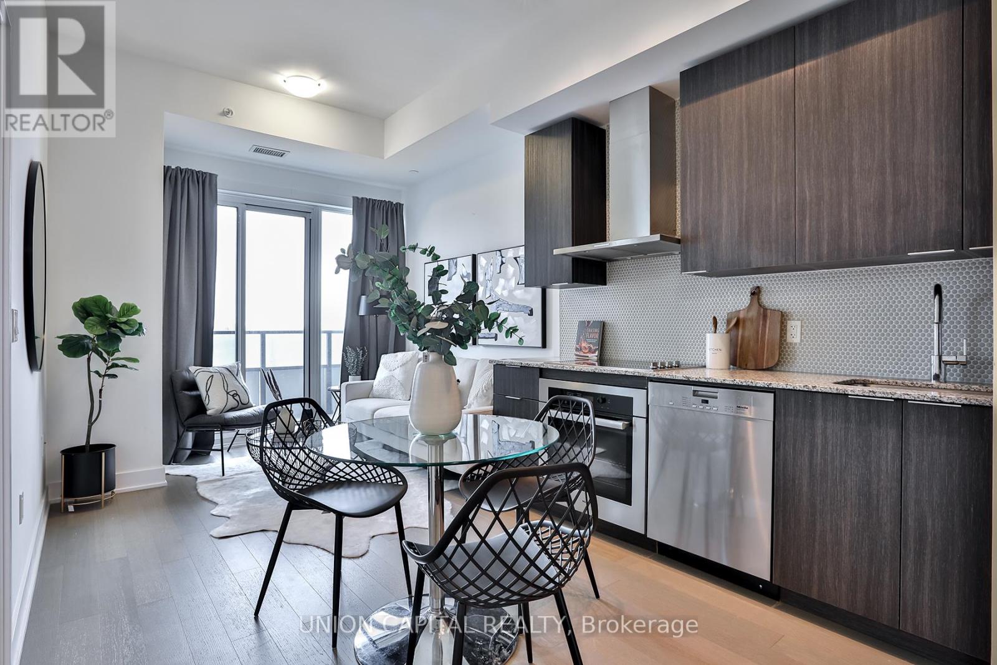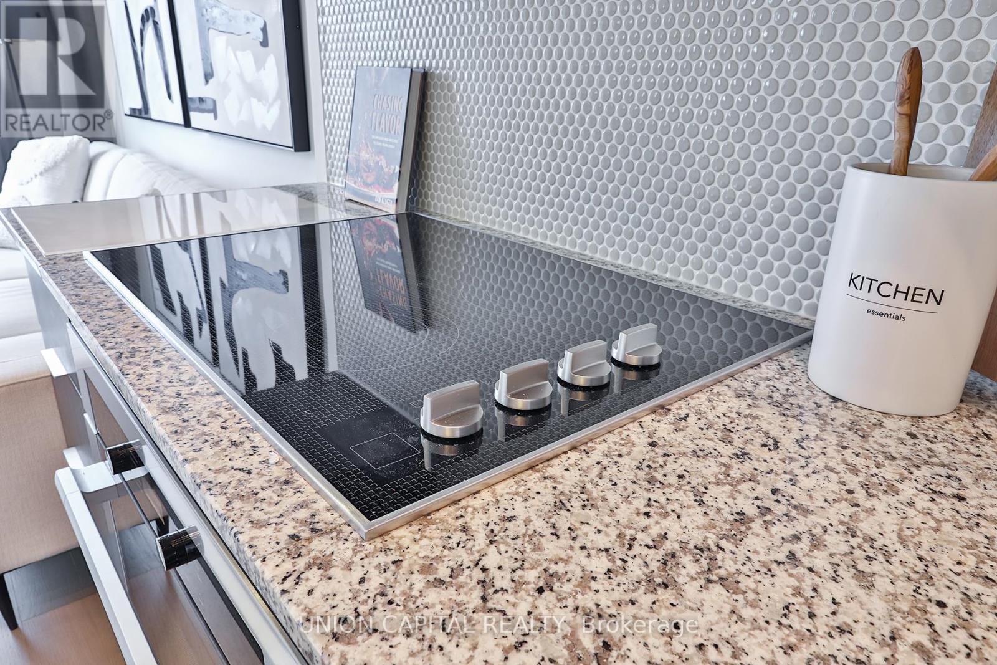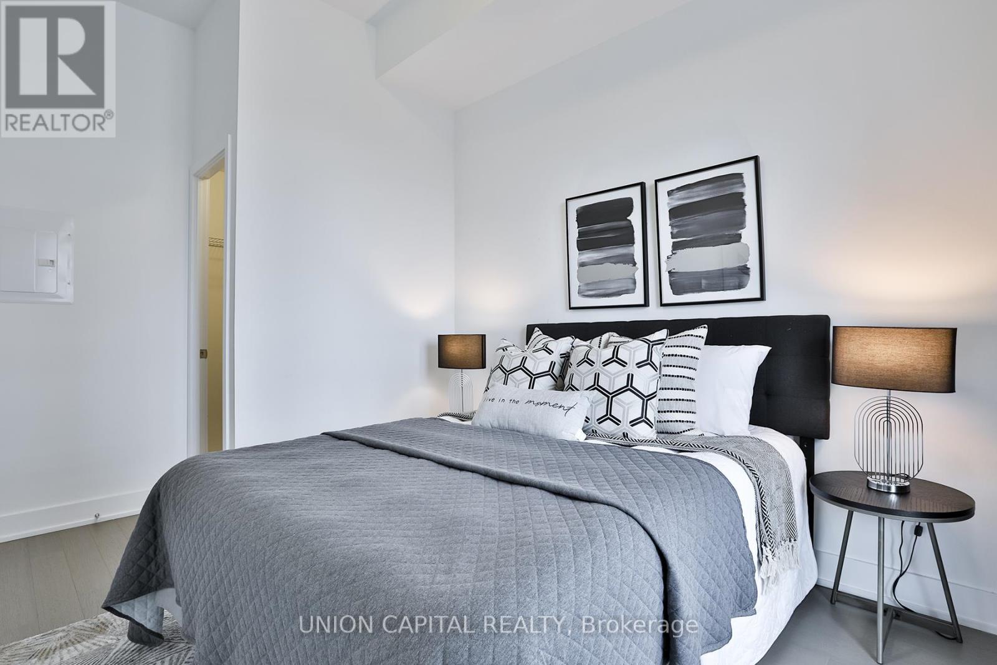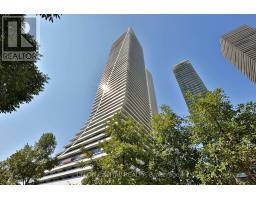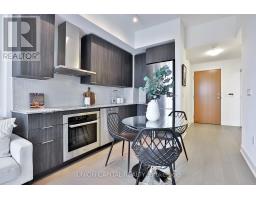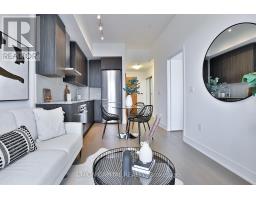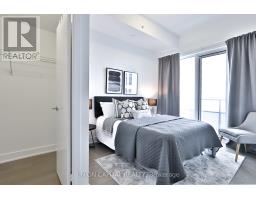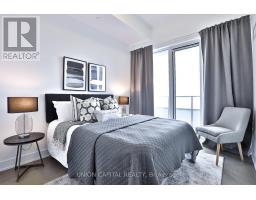Lph02b - 20 Shore Breeze Drive Toronto, Ontario M8V 1A1
$618,800Maintenance, Common Area Maintenance, Insurance, Parking
$569.98 Monthly
Maintenance, Common Area Maintenance, Insurance, Parking
$569.98 MonthlyStunning 1 Bedroom + Den Condo at Lower Penthouse, Large Balcony With Breathtaking Unobstructed View, Park and The City, 9 Ft Ceiling, Floor To Ceiling Windows Welcoming An Abundance Natural Light, Hardwood Flooring Throughout, Functional Open Concept Layout, Kitchen With Tasteful Upgrades: Granite Counter-Top/ Miele Stainless Steel Kitchen Appliances. Resort-Style Amenities Including Saltwater Pool, Gym, Yoga & Pilate Studio, Dining Room, Lounge, Party/Game Room, Steps Away To All City Attractions, Ontario Lake, Marina, Restaurants & Bars, Walking Trails And Much More, Close To Qew, Ttc & Go Transit. **** EXTRAS **** Minutes to The Gardiner Expressway, TTC & GO Transit, Humber Bay, High Park, & Downtown Toronto! Luxury Development Has Resort-Style Amenities: Games Room, Saltwater Pool, Lounge, Yoga & Pilates Studio, Rooftop Garden & Party Room. (id:50886)
Property Details
| MLS® Number | W9508921 |
| Property Type | Single Family |
| Community Name | Mimico |
| AmenitiesNearBy | Beach, Marina, Park, Public Transit |
| CommunityFeatures | Pet Restrictions, School Bus |
| Features | Balcony, Carpet Free |
| ParkingSpaceTotal | 1 |
| PoolType | Indoor Pool |
| ViewType | View |
Building
| BathroomTotal | 1 |
| BedroomsAboveGround | 1 |
| BedroomsBelowGround | 1 |
| BedroomsTotal | 2 |
| Amenities | Security/concierge, Exercise Centre, Party Room, Recreation Centre, Storage - Locker |
| Appliances | Cooktop, Dishwasher, Dryer, Oven, Range, Refrigerator, Washer |
| CoolingType | Central Air Conditioning |
| ExteriorFinish | Concrete |
| FlooringType | Hardwood |
| HeatingFuel | Natural Gas |
| HeatingType | Forced Air |
| SizeInterior | 499.9955 - 598.9955 Sqft |
| Type | Apartment |
Parking
| Underground |
Land
| Acreage | No |
| LandAmenities | Beach, Marina, Park, Public Transit |
Rooms
| Level | Type | Length | Width | Dimensions |
|---|---|---|---|---|
| Flat | Living Room | 5.94 m | 3.04 m | 5.94 m x 3.04 m |
| Flat | Dining Room | 5.94 m | 3.04 m | 5.94 m x 3.04 m |
| Flat | Kitchen | 5.94 m | 3.04 m | 5.94 m x 3.04 m |
| Flat | Primary Bedroom | 3.32 m | 2.74 m | 3.32 m x 2.74 m |
| Flat | Den | 1.8 m | 1.8 m | 1.8 m x 1.8 m |
https://www.realtor.ca/real-estate/27576321/lph02b-20-shore-breeze-drive-toronto-mimico-mimico
Interested?
Contact us for more information
John Yang
Salesperson
245 West Beaver Creek Rd #9b
Richmond Hill, Ontario L4B 1L1
Raymond Cheung
Salesperson
245 West Beaver Creek Rd #9b
Richmond Hill, Ontario L4B 1L1




