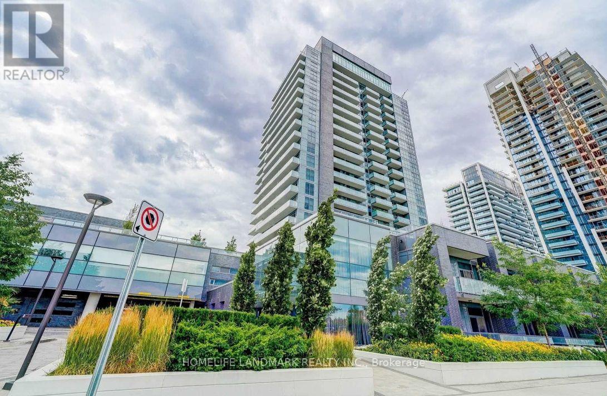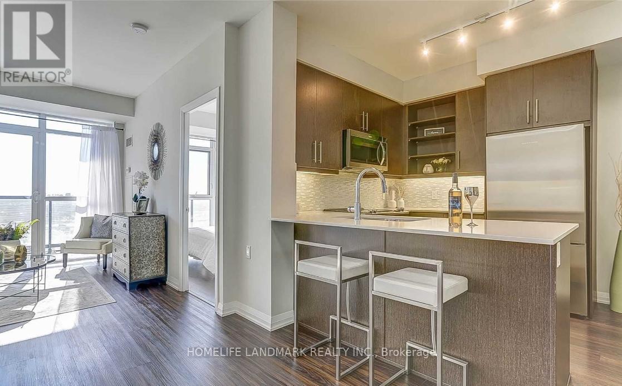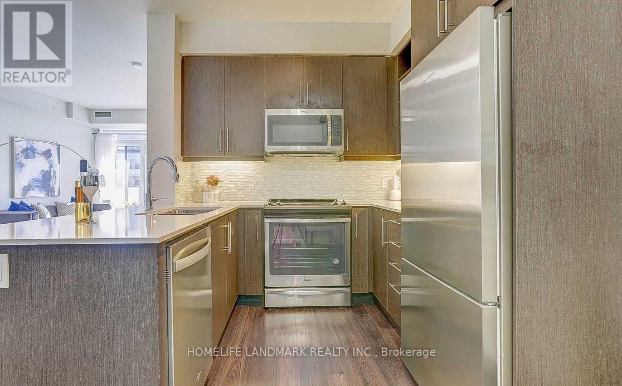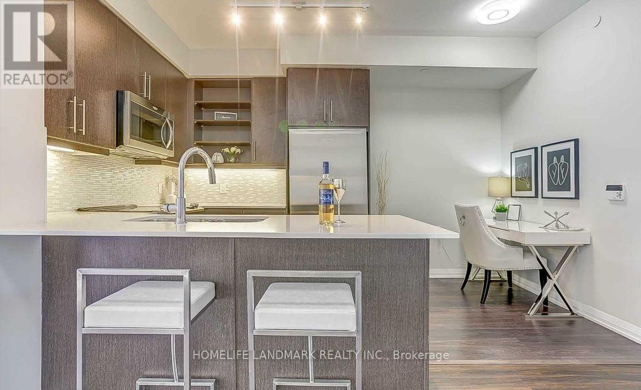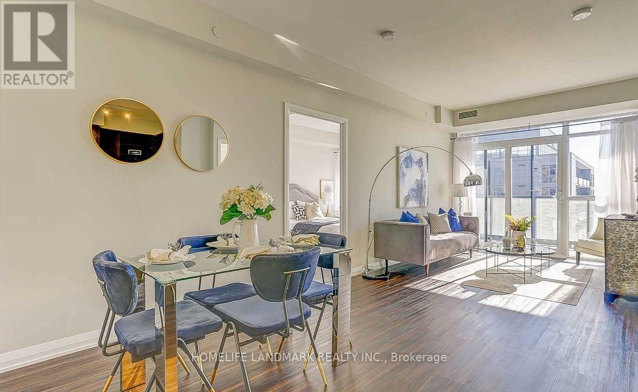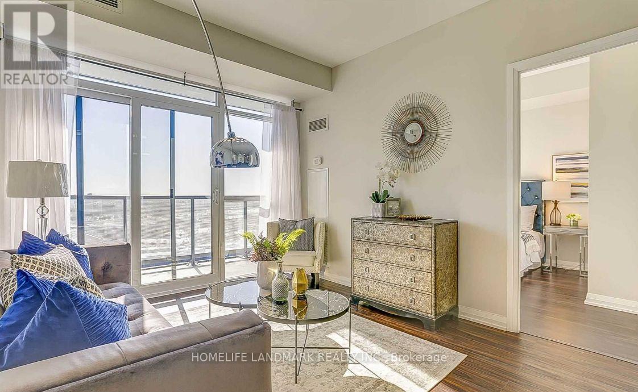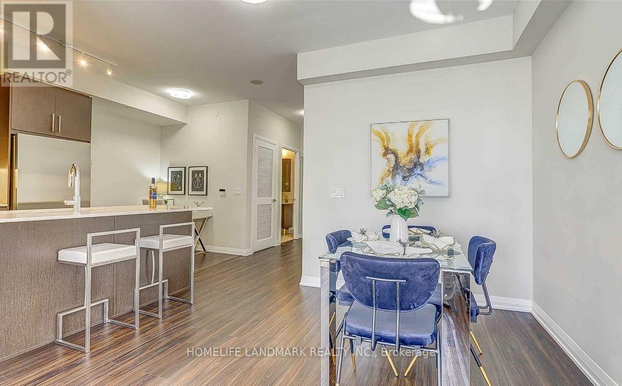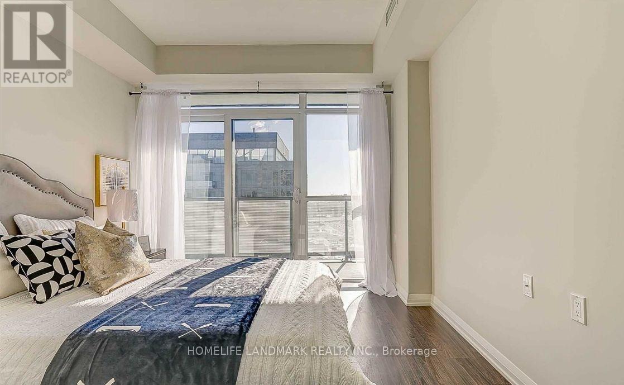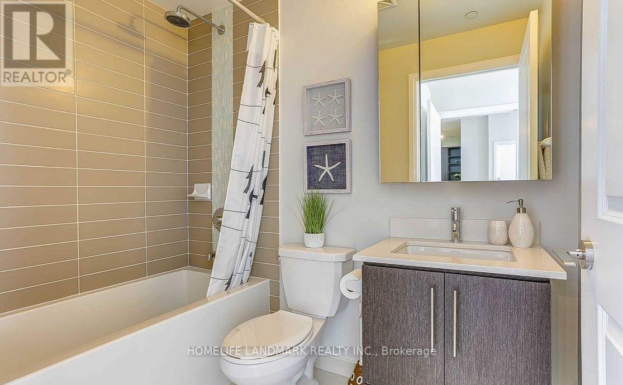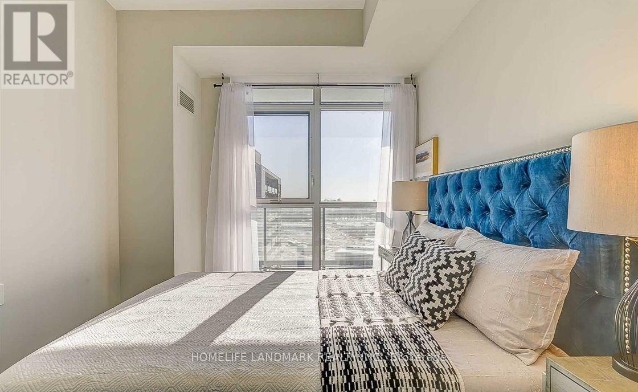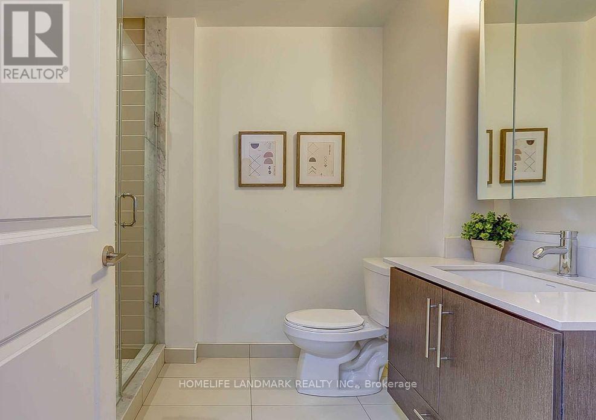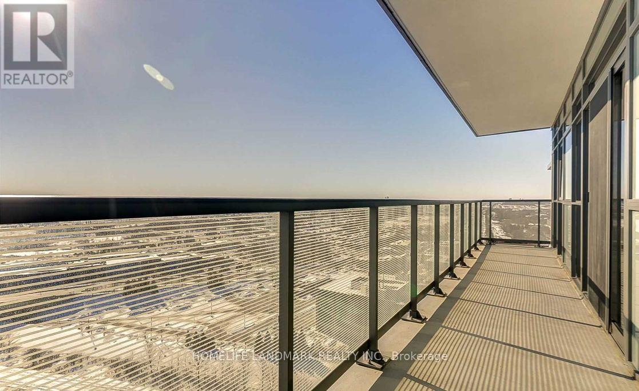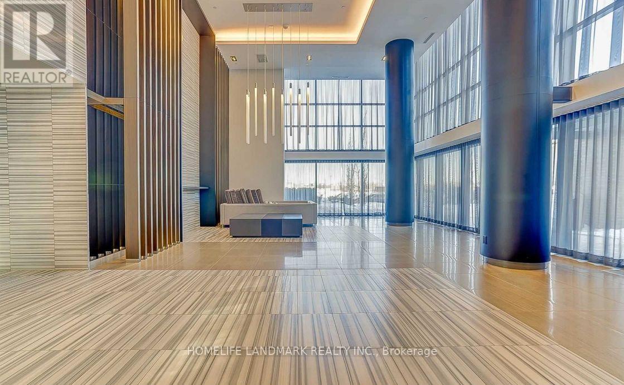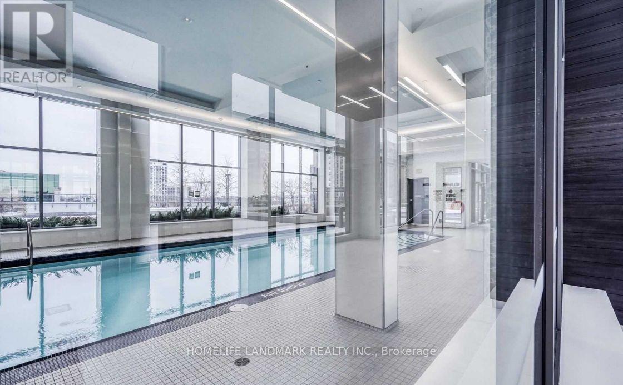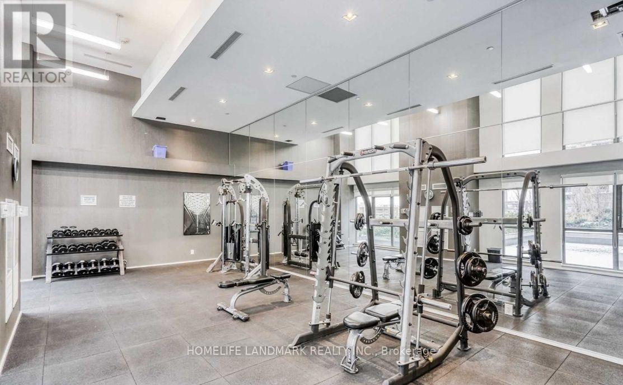Lph03 - 65 Oneida Crescent Richmond Hill, Ontario L4B 0G9
3 Bedroom
2 Bathroom
800 - 899 ft2
Central Air Conditioning
Forced Air
$3,100 Monthly
Spacious Lower Penthouse Luxury Condo By Pemberton Group At Langstaff Community. Bright Split Layout 2 Bedrooms + Den With 2 Full Bathrooms. South View, 9" Ceiling. Great Layout, Granite Counter-Top W/ Breakfast Bar And Plenty Of Cupboard Space. Steps To School, Shopping Mall, Restaurants. Lcbo/Beer Store, Movie Theatre, Walmart, Indigo, Canada Post, Go Train & Bus Terminal. Mins to Hwy 7 and 407 ETR. (id:50886)
Property Details
| MLS® Number | N12373059 |
| Property Type | Single Family |
| Community Name | Langstaff |
| Community Features | Pet Restrictions |
| Features | Balcony, In Suite Laundry |
| Parking Space Total | 1 |
Building
| Bathroom Total | 2 |
| Bedrooms Above Ground | 2 |
| Bedrooms Below Ground | 1 |
| Bedrooms Total | 3 |
| Amenities | Storage - Locker |
| Appliances | Dishwasher, Dryer, Hood Fan, Microwave, Stove, Washer, Window Coverings, Refrigerator |
| Cooling Type | Central Air Conditioning |
| Exterior Finish | Concrete |
| Flooring Type | Laminate |
| Heating Fuel | Natural Gas |
| Heating Type | Forced Air |
| Size Interior | 800 - 899 Ft2 |
| Type | Apartment |
Parking
| Underground | |
| Garage |
Land
| Acreage | No |
Rooms
| Level | Type | Length | Width | Dimensions |
|---|---|---|---|---|
| Flat | Living Room | 6.86 m | 3.429 m | 6.86 m x 3.429 m |
| Flat | Dining Room | 6.86 m | 3.429 m | 6.86 m x 3.429 m |
| Flat | Kitchen | 2.45 m | 2.45 m | 2.45 m x 2.45 m |
| Flat | Primary Bedroom | 3.34 m | 3.3 m | 3.34 m x 3.3 m |
| Flat | Bedroom 2 | 3.3 m | 3 m | 3.3 m x 3 m |
| Flat | Den | 2.45 m | 1.83 m | 2.45 m x 1.83 m |
Contact Us
Contact us for more information
Kelvin Li
Salesperson
Homelife Landmark Realty Inc.
7240 Woodbine Ave Unit 103
Markham, Ontario L3R 1A4
7240 Woodbine Ave Unit 103
Markham, Ontario L3R 1A4
(905) 305-1600
(905) 305-1609
www.homelifelandmark.com/

