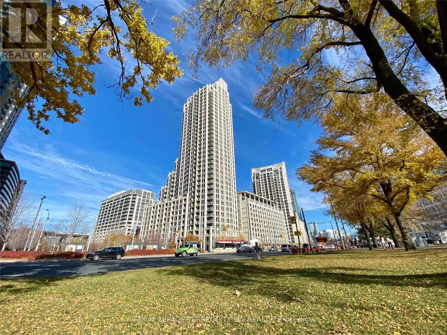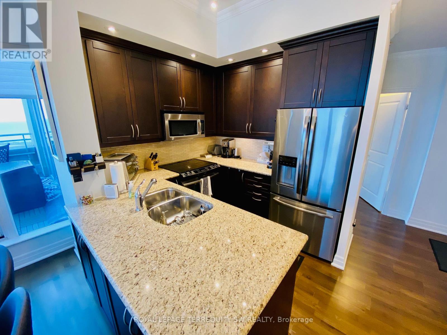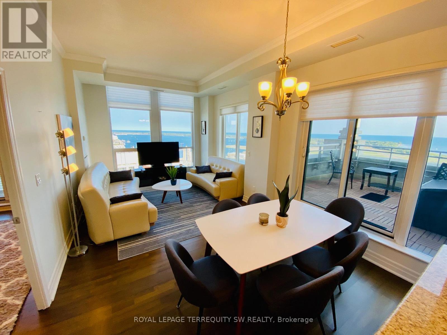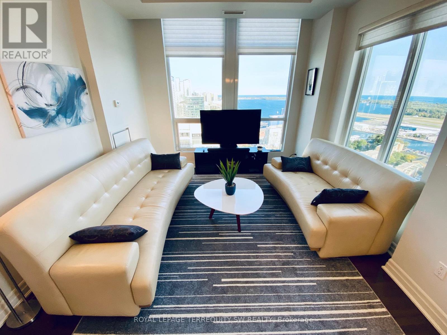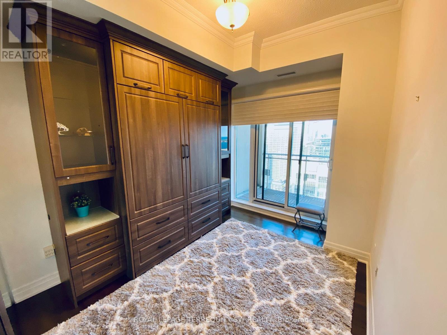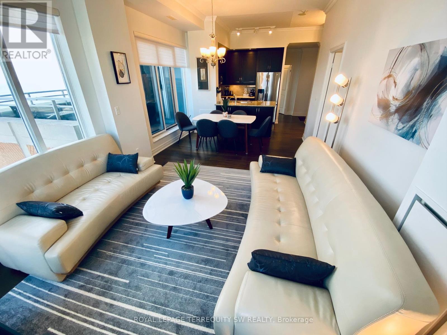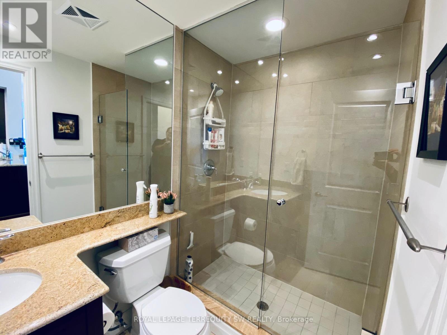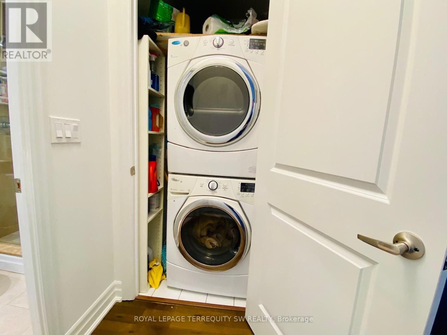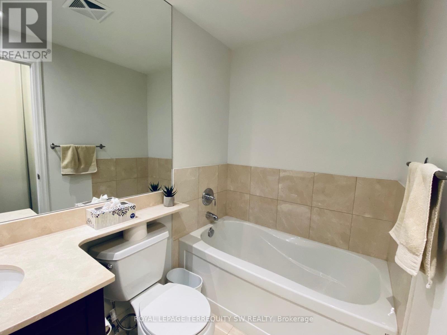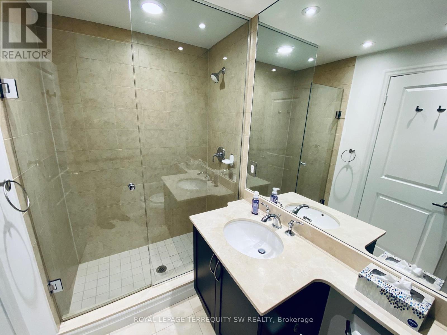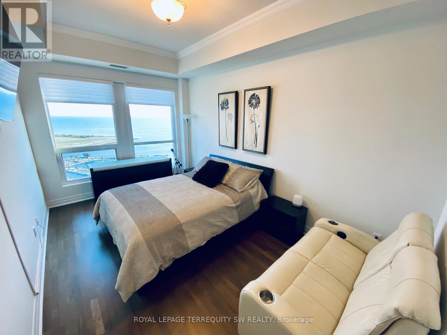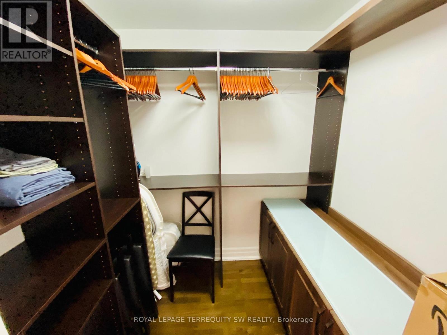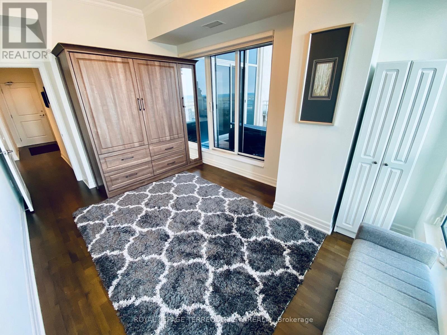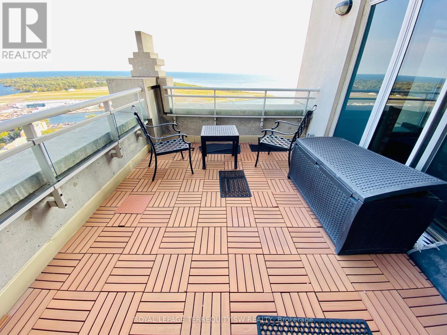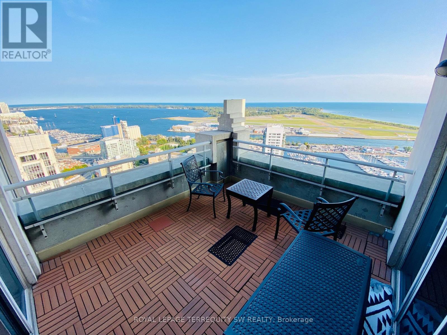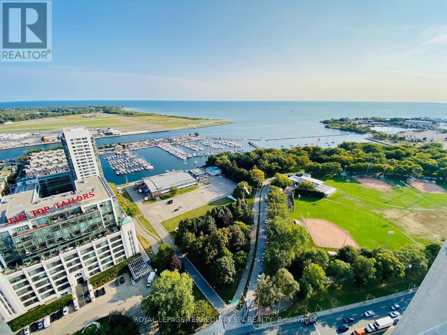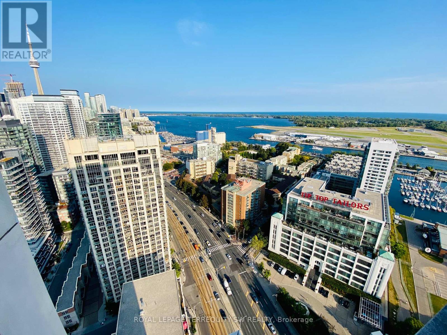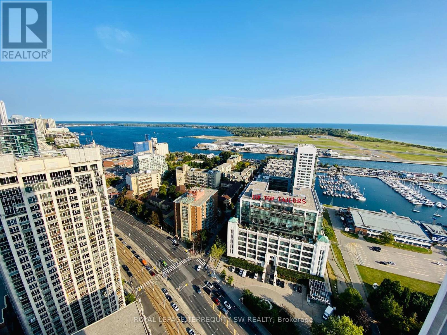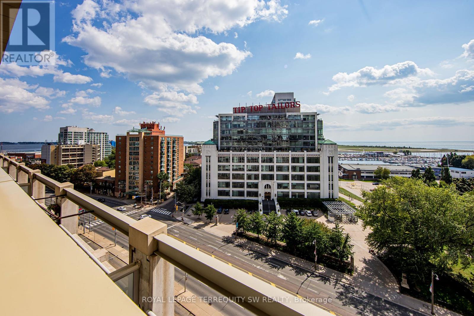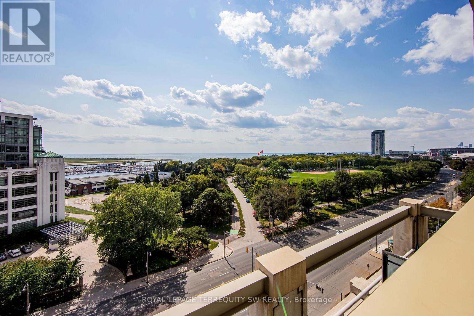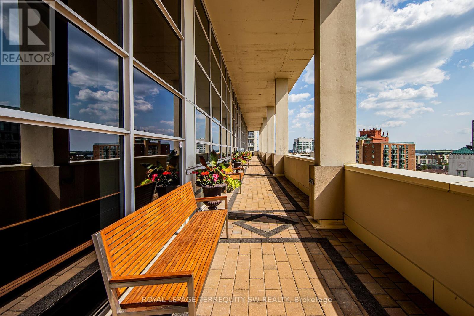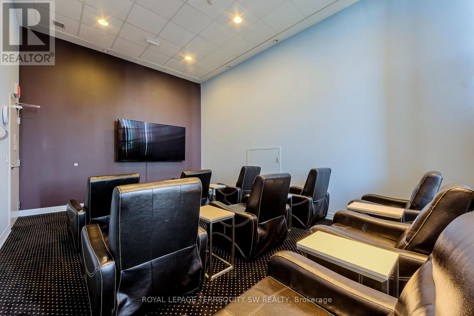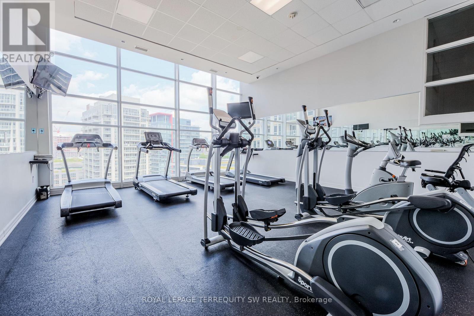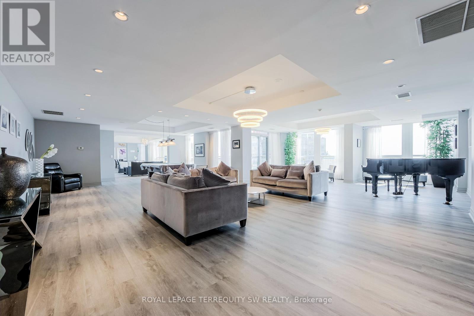Lph04 - 628 Fleet Street Toronto, Ontario M5V 1A8
$5,000 Monthly
Luxury Waterfront Living at West Harbour City In Fort York. Spacious 3 Bedroom Lower Penthouse Plan Features Extra High Ceilings & Clear Sunny South/East Unobstructed Park/Lake/City Views From The Private Terrace & Second Balcony. Beautifully Appointed Interiors with With Wood Floors Throughout, Functional Kitchen With Granite Counters, 2 Marble Bathrooms + Convenient Built in Murphy Beds in the Second & Third Bedrooms. Resort Style Living With Fantastic Amenities Included- Indoor Pool, Gym, 24Hr Concierge, Guest Suites, Private Landscaped Gardens & More! Easy Access to Lakeshore & Gardiner Expressway. Steps to TTC Streetcar, Garrison Common, Bentway, Princes Gates + Waterfront Parks & Trails. Steps to West Block Shops- Loblaws, Shoppers Drug Mart, LCBO. Downtown Living at its Best with Harbourfront, Liberty Village & King West Restaurants, Shops & Cafes a Short Walk Away. Spotless & Meticulously Maintained, This A+ Property Shows Very Well & Can be Yours Today (id:50886)
Property Details
| MLS® Number | C12350454 |
| Property Type | Single Family |
| Community Name | Niagara |
| Amenities Near By | Marina, Park, Public Transit |
| Community Features | Pets Not Allowed |
| Features | Carpet Free |
| Parking Space Total | 1 |
| View Type | View, Lake View |
Building
| Bathroom Total | 2 |
| Bedrooms Above Ground | 3 |
| Bedrooms Total | 3 |
| Amenities | Storage - Locker |
| Appliances | Dishwasher, Dryer, Microwave, Stove, Washer, Window Coverings, Refrigerator |
| Cooling Type | Central Air Conditioning |
| Exterior Finish | Concrete |
| Heating Fuel | Natural Gas |
| Heating Type | Heat Pump |
| Size Interior | 1,200 - 1,399 Ft2 |
| Type | Apartment |
Parking
| Underground | |
| Garage |
Land
| Acreage | No |
| Land Amenities | Marina, Park, Public Transit |
| Surface Water | Lake/pond |
Rooms
| Level | Type | Length | Width | Dimensions |
|---|---|---|---|---|
| Main Level | Living Room | 6.4 m | 3.7 m | 6.4 m x 3.7 m |
| Main Level | Dining Room | 6.4 m | 3.7 m | 6.4 m x 3.7 m |
| Main Level | Kitchen | 2.8 m | 2.5 m | 2.8 m x 2.5 m |
| Main Level | Primary Bedroom | 5 m | 3.1 m | 5 m x 3.1 m |
| Main Level | Bedroom 2 | 3.7 m | 2.8 m | 3.7 m x 2.8 m |
| Main Level | Bedroom 3 | 4.4 m | 3.4 m | 4.4 m x 3.4 m |
https://www.realtor.ca/real-estate/28745920/lph04-628-fleet-street-toronto-niagara-niagara
Contact Us
Contact us for more information
Angelo Sol
Broker
www.angelosol.com/
624b Fleet St
Toronto, Ontario M5V 1B9
(416) 495-2868
(416) 495-2869

