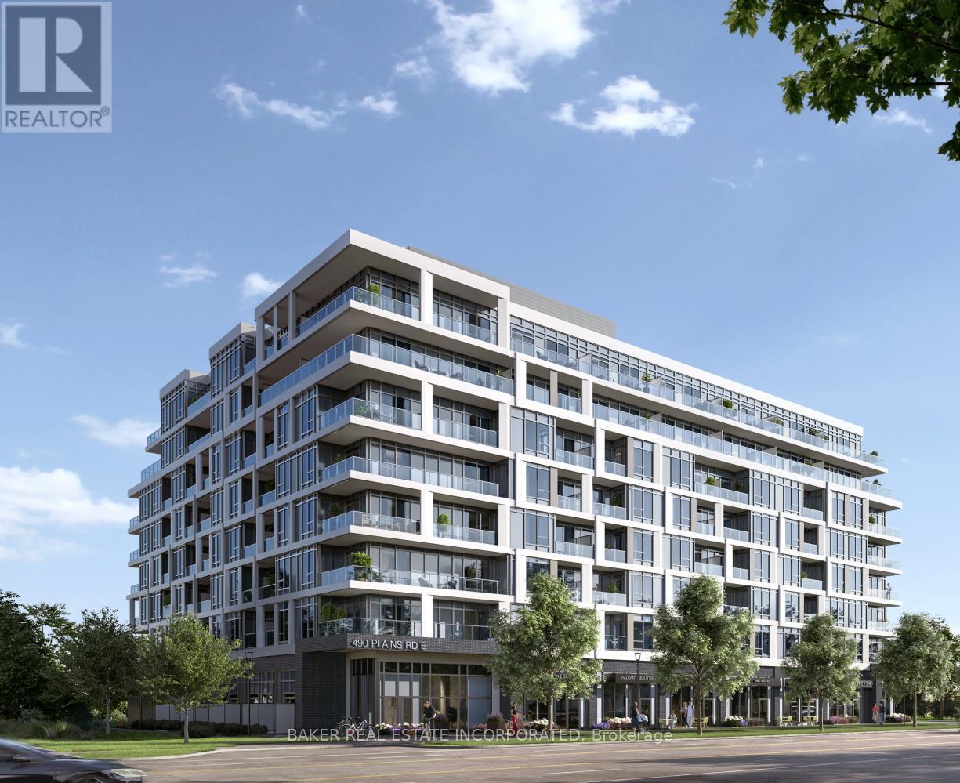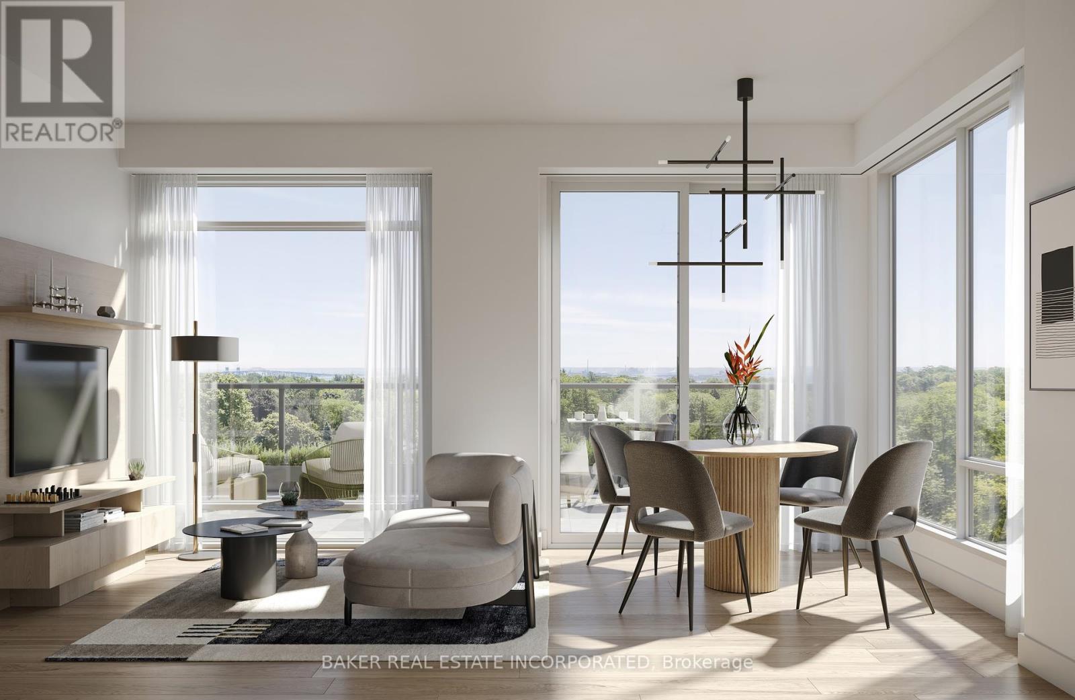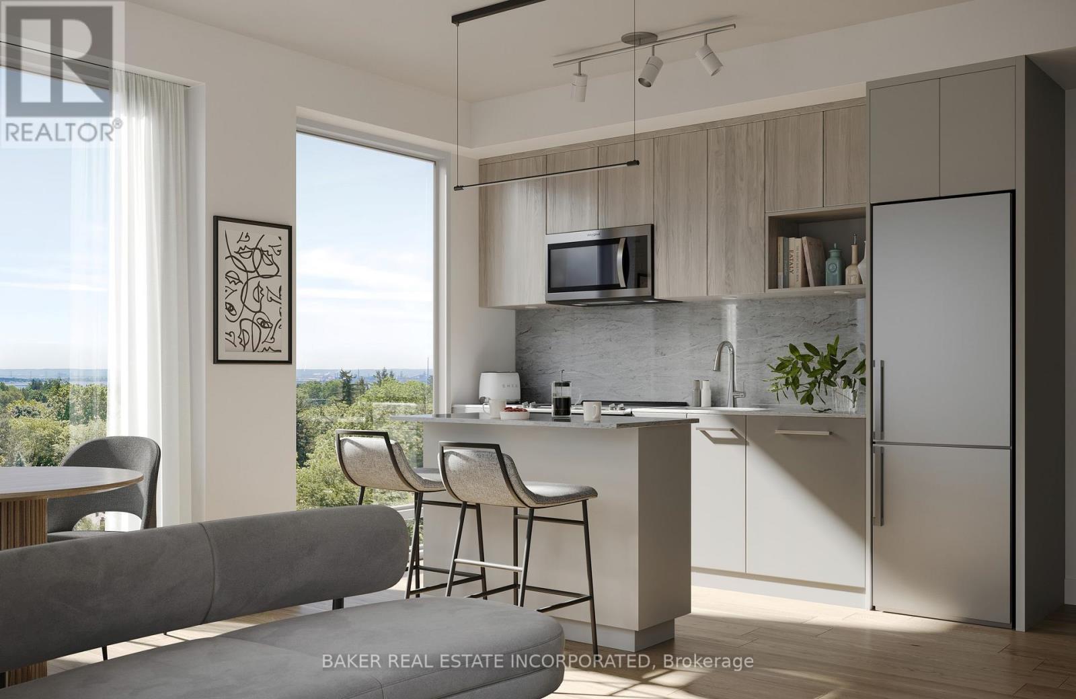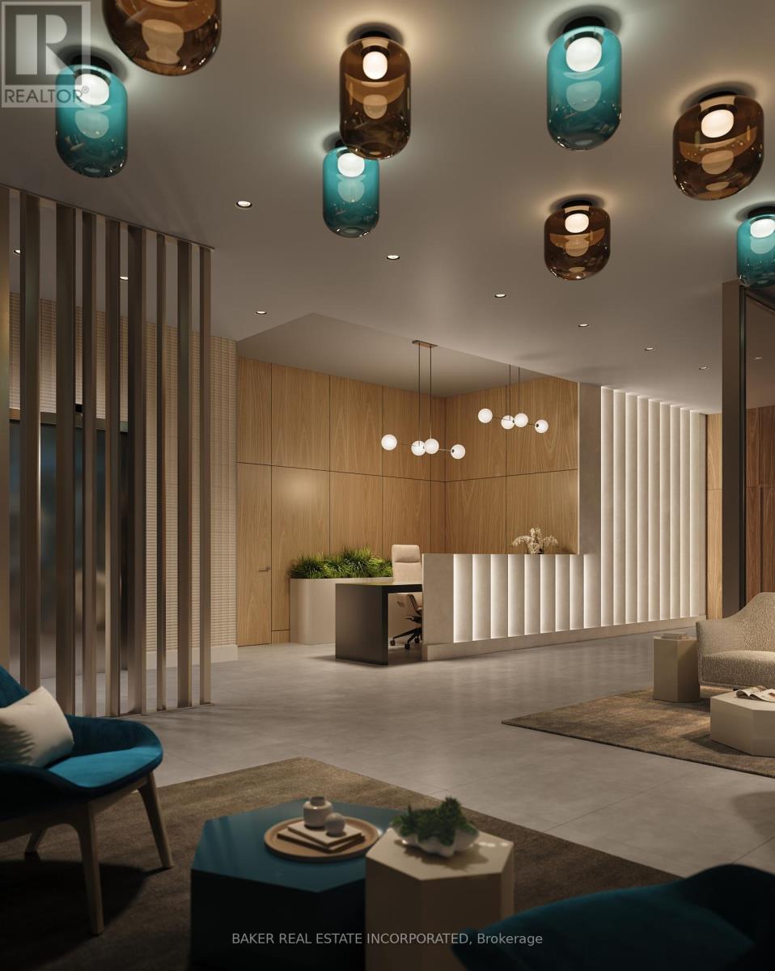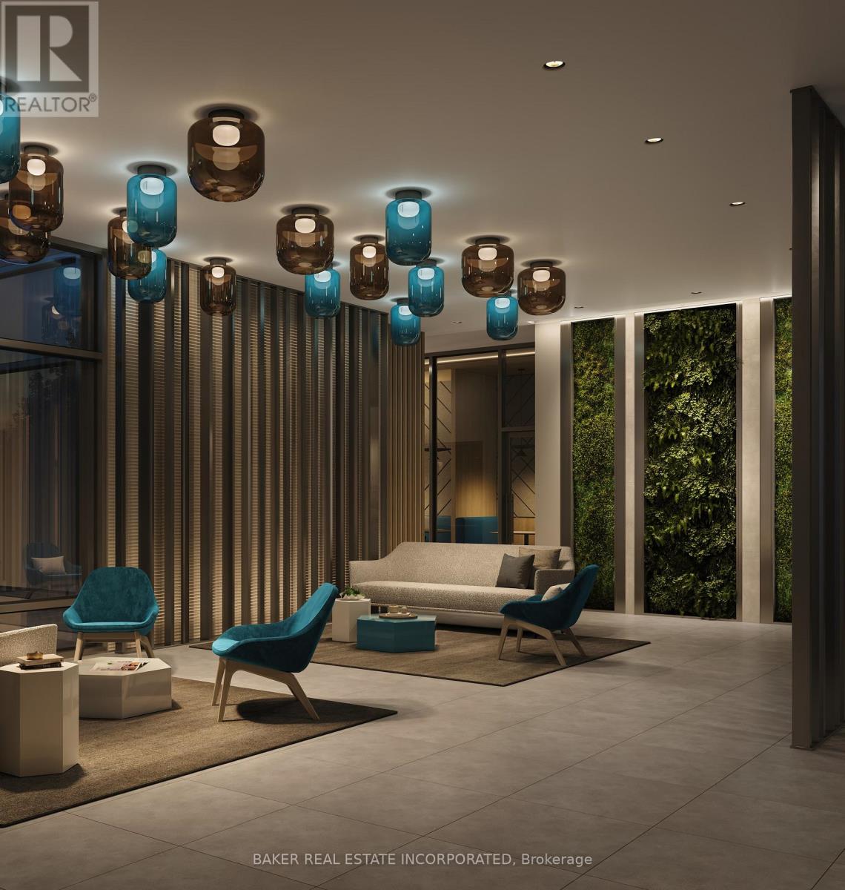Lph05 - 490 Plains Road E Burlington, Ontario L7T 2E1
$1,022,540Maintenance, Common Area Maintenance, Insurance
$591.50 Monthly
Maintenance, Common Area Maintenance, Insurance
$591.50 MonthlyWelcome to this brand new 2-bedroom + den condo featuring soaring 9' ceilings and a stunning 330 sq ft terrace, perfect for relaxing or entertaining. Enjoy an open-concept living and dining area flooded with natural light, and wake up each morning to breathtaking water views from the bedroom windows. The suite features laminate flooring, sleek designer cabinetry, quartz counter tops, and stainless steel appliances, combining comfort with elegance. Northshore Condos is a Sophisticated, modern design overlooking the rolling fairways Burlington Golf and Country Club. Next to the Burlington Beach and La Salle Park & Marina. Be on the GO Train, QEW or Hwy 403 in Minutes. Enjoy the view of the water from the Skyview Lounge & Rooftop Terrace, featuring BBQ's, Dining & Sunbathing Cabanas. With Fitness Centre, Yoga Studio, Co-Working Space Lounge, Board Room, Party Room and Chefs Kitchen. Pet Friendly with an added dog washing station at the street entrance. Parking and Locker is included.*offer subject to change without notice. (id:50886)
Property Details
| MLS® Number | W12248048 |
| Property Type | Single Family |
| Community Name | LaSalle |
| Amenities Near By | Golf Nearby, Public Transit, Schools, Beach, Hospital |
| Community Features | Pet Restrictions |
| Features | Carpet Free, In Suite Laundry |
| Parking Space Total | 1 |
| View Type | View Of Water |
Building
| Bathroom Total | 2 |
| Bedrooms Above Ground | 2 |
| Bedrooms Below Ground | 1 |
| Bedrooms Total | 3 |
| Age | New Building |
| Amenities | Security/concierge, Exercise Centre, Party Room, Visitor Parking, Storage - Locker |
| Appliances | Water Meter, Dishwasher, Dryer, Microwave, Stove, Refrigerator |
| Cooling Type | Central Air Conditioning |
| Exterior Finish | Concrete |
| Fire Protection | Smoke Detectors |
| Flooring Type | Vinyl |
| Foundation Type | Concrete |
| Heating Fuel | Electric |
| Heating Type | Heat Pump |
| Size Interior | 900 - 999 Ft2 |
| Type | Apartment |
Parking
| Underground | |
| Garage |
Land
| Acreage | No |
| Land Amenities | Golf Nearby, Public Transit, Schools, Beach, Hospital |
| Surface Water | Lake/pond |
Rooms
| Level | Type | Length | Width | Dimensions |
|---|---|---|---|---|
| Flat | Living Room | 1.92 m | 4.3 m | 1.92 m x 4.3 m |
| Flat | Dining Room | 3.35 m | 2.46 m | 3.35 m x 2.46 m |
| Flat | Kitchen | 3.35 m | 2.13 m | 3.35 m x 2.13 m |
| Flat | Primary Bedroom | 2.92 m | 2.92 m | 2.92 m x 2.92 m |
| Flat | Bedroom 2 | 3.1 m | 3.41 m | 3.1 m x 3.41 m |
| Flat | Den | 2.01 m | 1.95 m | 2.01 m x 1.95 m |
https://www.realtor.ca/real-estate/28526920/lph05-490-plains-road-e-burlington-lasalle-lasalle
Contact Us
Contact us for more information
Sunya Farshchian
Salesperson
3080 Yonge St #3056
Toronto, Ontario M4N 3N1
(416) 923-4621
(416) 924-5321
www.baker-re.com

