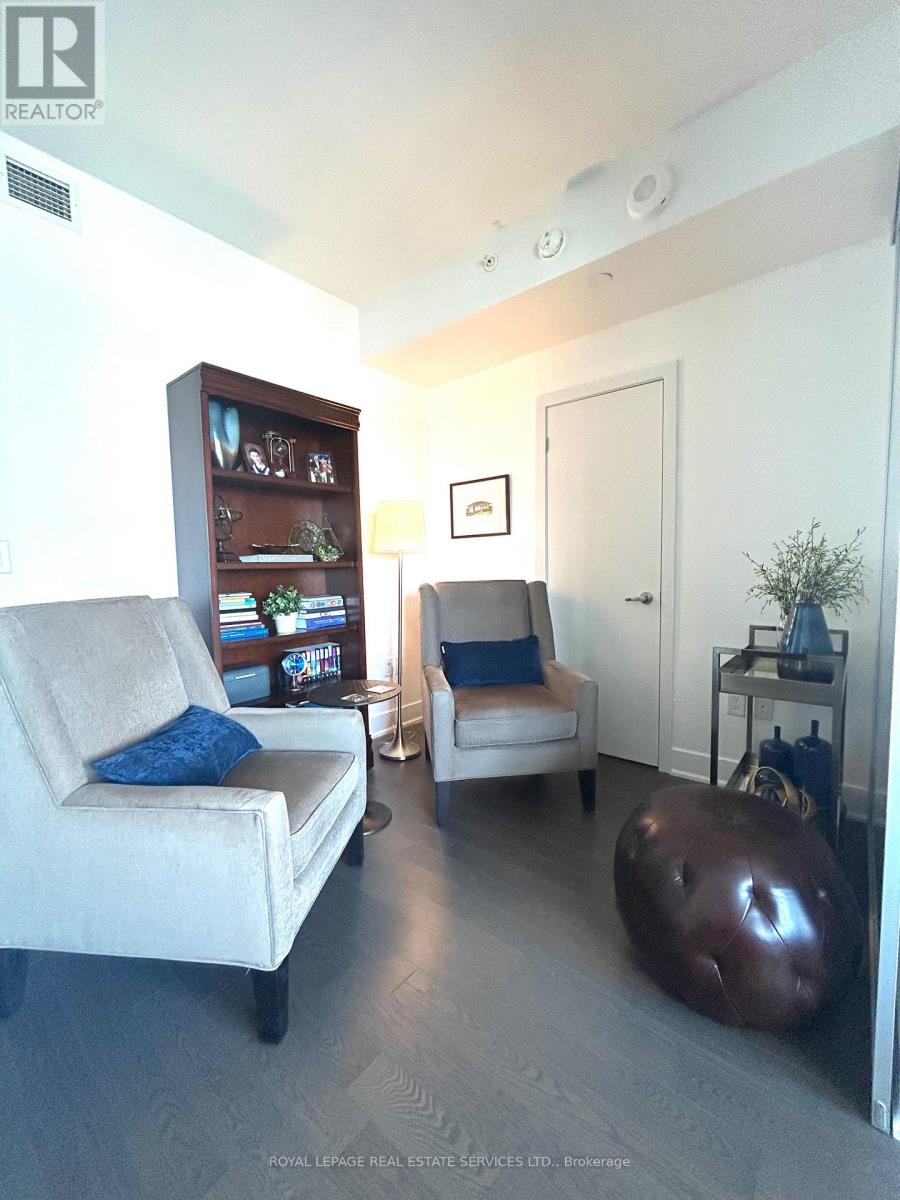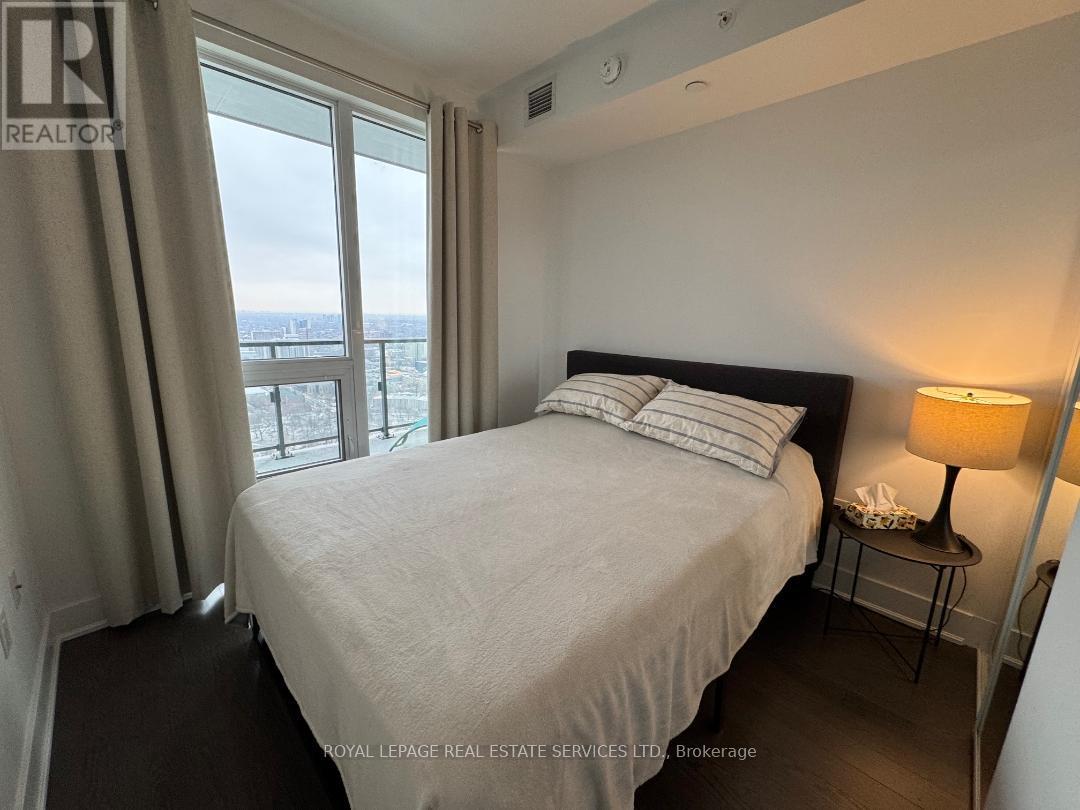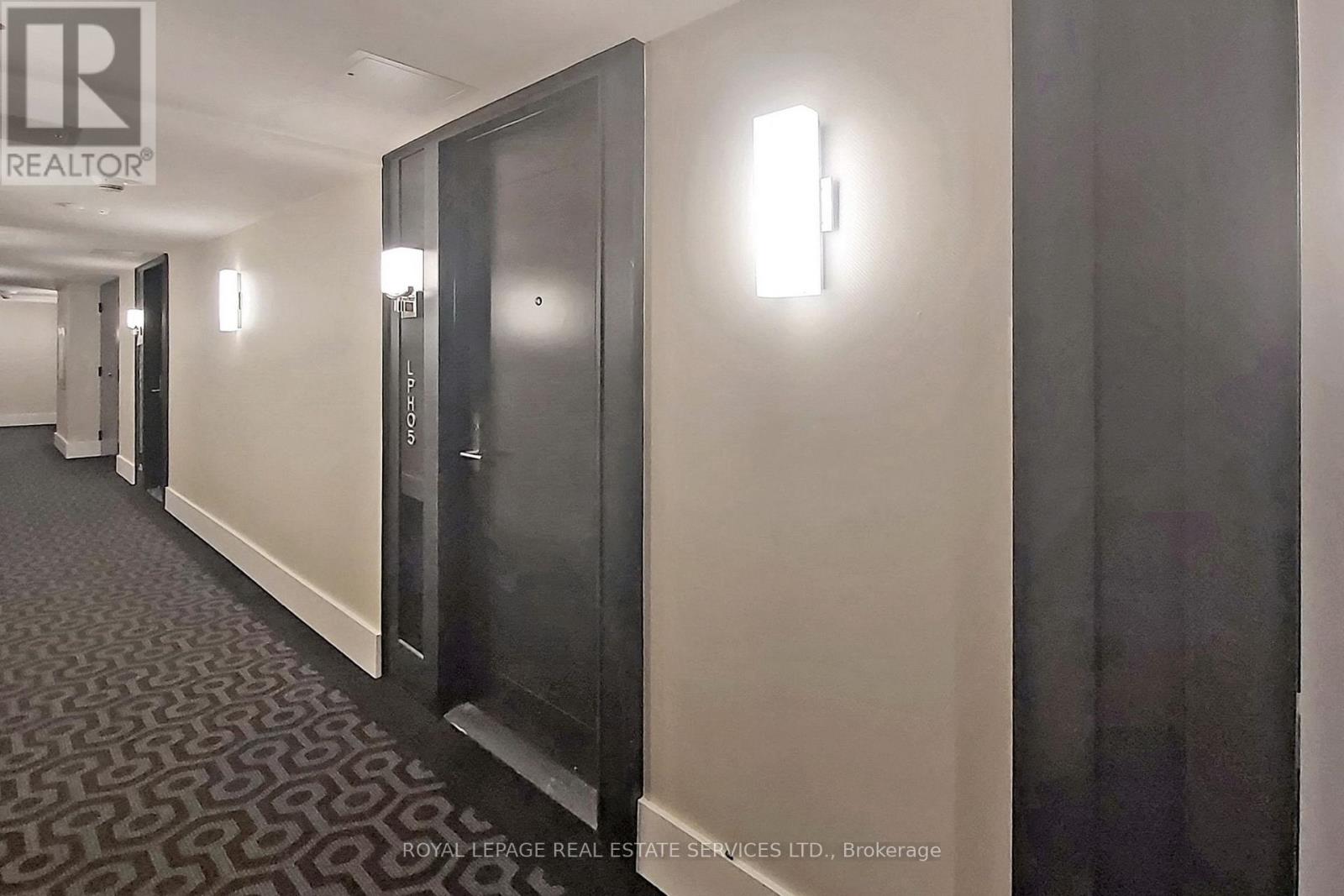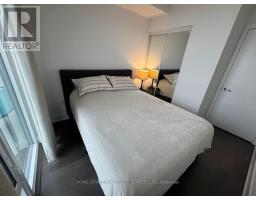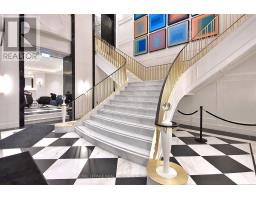Lph05 - 955 Bay Street Toronto, Ontario M5S 0C6
$4,500 Monthly
3 Br + 2 Full Bathrooms ""The Britt"" Condo Located In Desirable & Prestigious Downtown Bay & Wellesley. 9' Ceiling. Floor To Ceiling Window, Modern Kitchen with built in Ss Appliances Stone Counter Top + Backsplash. Wrap Up Around Balcony Offers Unobstructed Panoramic View Of Queens Park + CN Tower + Lake. Functional layout of the 3 bedrooms Condo with open concept kitchen and living area. Direct access to the open balcony from living room and primer bedroom. In British-Inspired Design Building Boasting An Outdoor Pool, Gym, Party Room And More. Step To Wellesley Subway, UFT, Hospitals, Yorkville Shopping. Include Parking! No pets and no smoker please! (id:50886)
Property Details
| MLS® Number | C11950674 |
| Property Type | Single Family |
| Community Name | Bay Street Corridor |
| Community Features | Pet Restrictions |
| Features | Balcony, Carpet Free |
| Parking Space Total | 1 |
Building
| Bathroom Total | 2 |
| Bedrooms Above Ground | 3 |
| Bedrooms Total | 3 |
| Amenities | Security/concierge, Exercise Centre, Party Room, Visitor Parking, Separate Electricity Meters |
| Appliances | Water Meter, Cooktop, Dishwasher, Dryer, Microwave, Oven, Refrigerator, Washer |
| Cooling Type | Central Air Conditioning |
| Exterior Finish | Concrete |
| Flooring Type | Hardwood |
| Heating Fuel | Natural Gas |
| Heating Type | Forced Air |
| Size Interior | 900 - 999 Ft2 |
| Type | Apartment |
Parking
| Underground | |
| Garage |
Land
| Acreage | No |
Rooms
| Level | Type | Length | Width | Dimensions |
|---|---|---|---|---|
| Ground Level | Living Room | 6.7 m | 4.52 m | 6.7 m x 4.52 m |
| Ground Level | Dining Room | 6.7 m | 4.52 m | 6.7 m x 4.52 m |
| Ground Level | Kitchen | 6.7 m | 4.52 m | 6.7 m x 4.52 m |
| Ground Level | Primary Bedroom | 3.75 m | 2.74 m | 3.75 m x 2.74 m |
| Ground Level | Bedroom 2 | 2.71 m | 2.71 m | 2.71 m x 2.71 m |
| Ground Level | Bedroom 3 | 2.59 m | 2.43 m | 2.59 m x 2.43 m |
Contact Us
Contact us for more information
Sandy Sun
Broker
www.sandysun.ca/
www.facebook.com/sandi.sun.180
www.linkedin.com/in/sandy-sun-64aa5615/
2520 Eglinton Ave West #207b
Mississauga, Ontario L5M 0Y4
(905) 828-1122
(905) 828-7925










