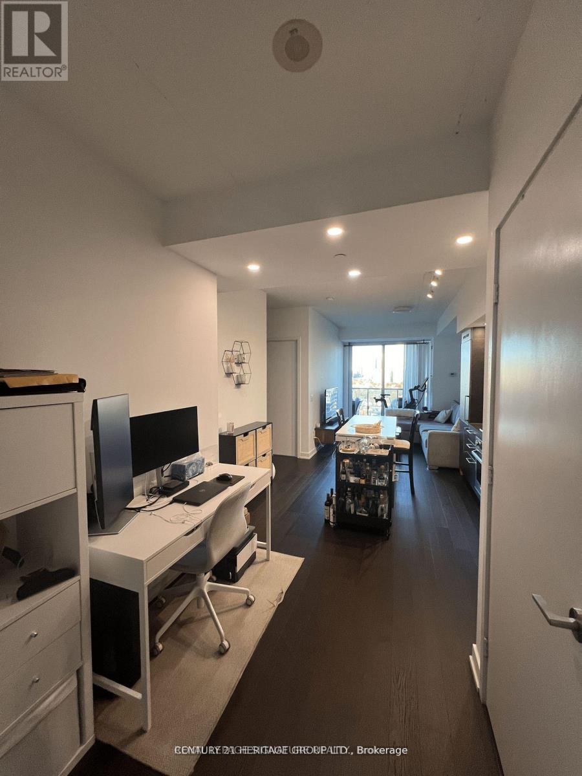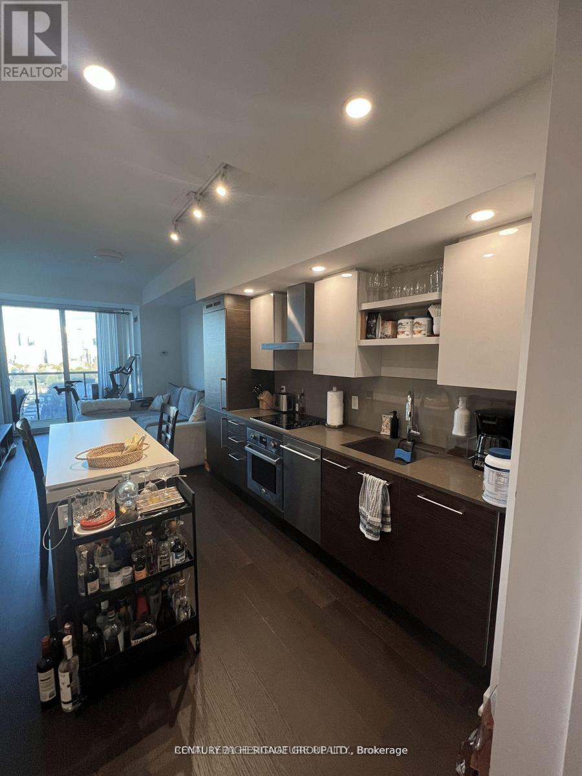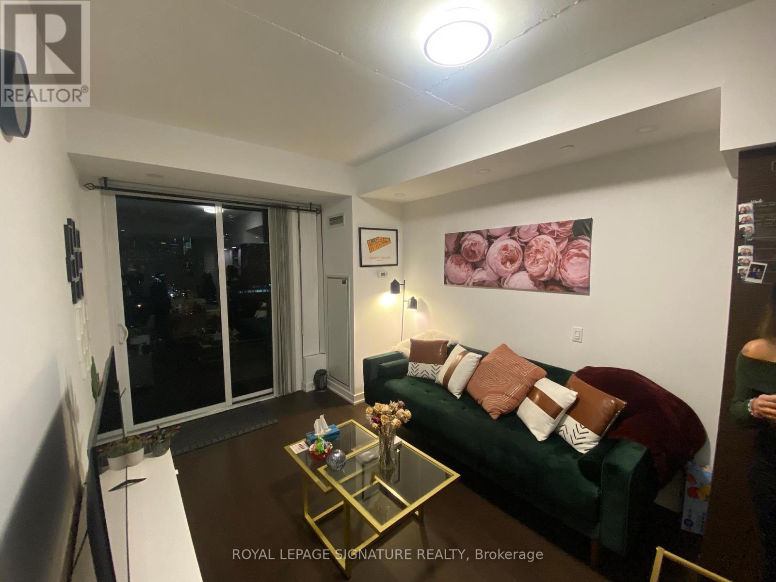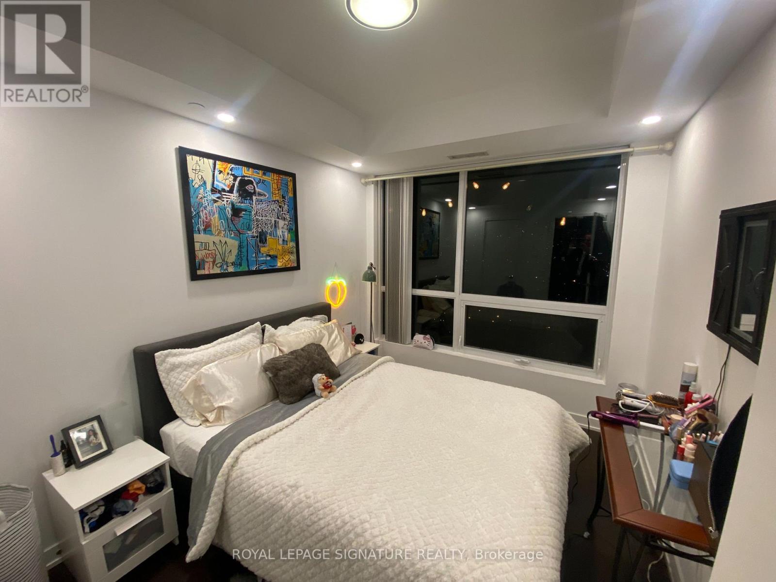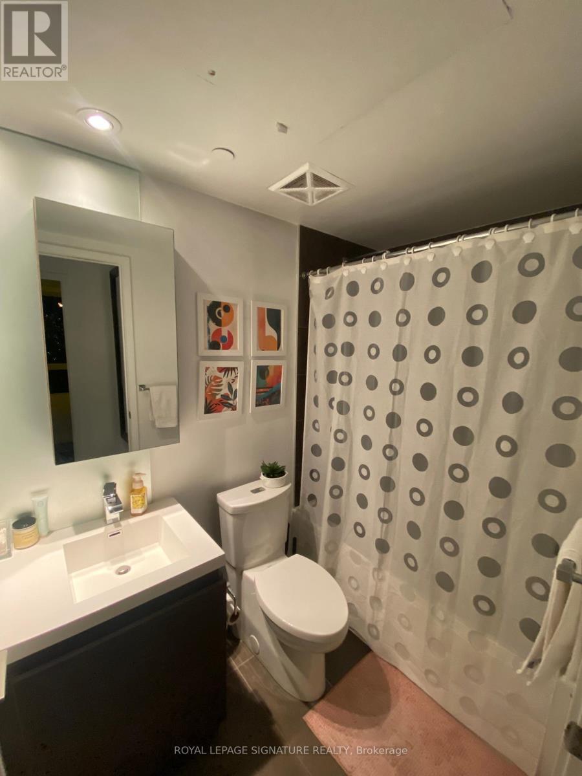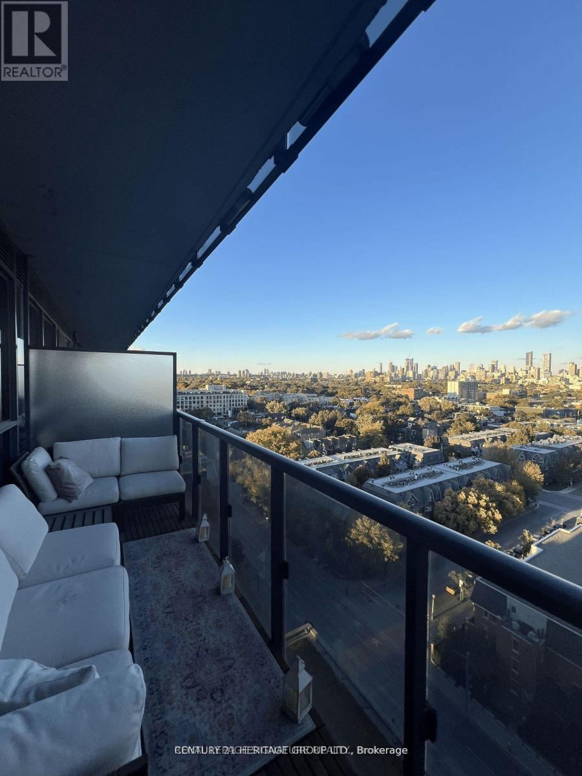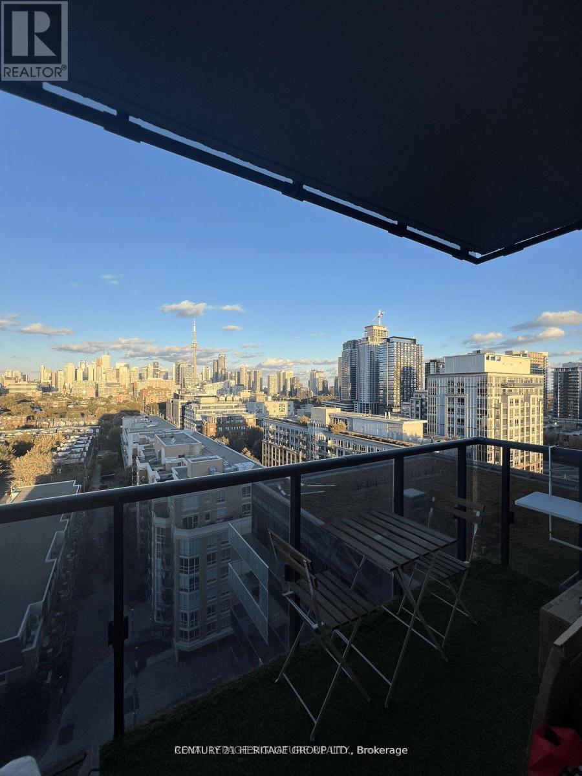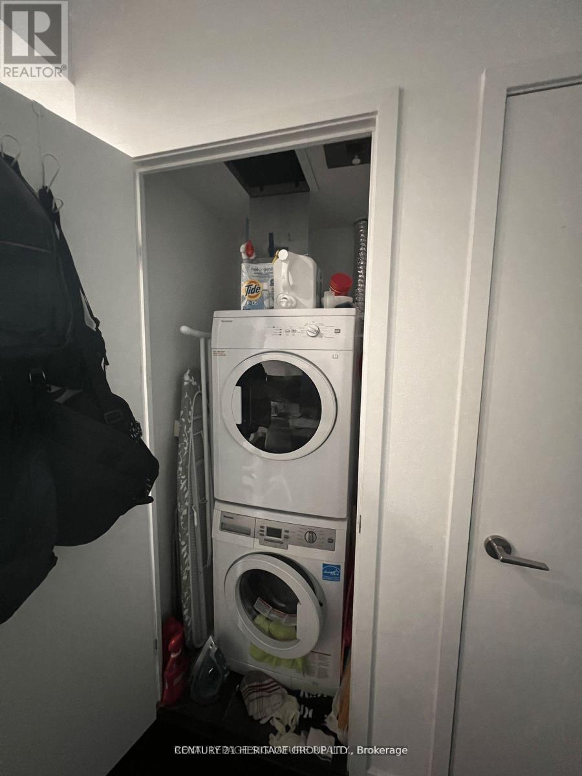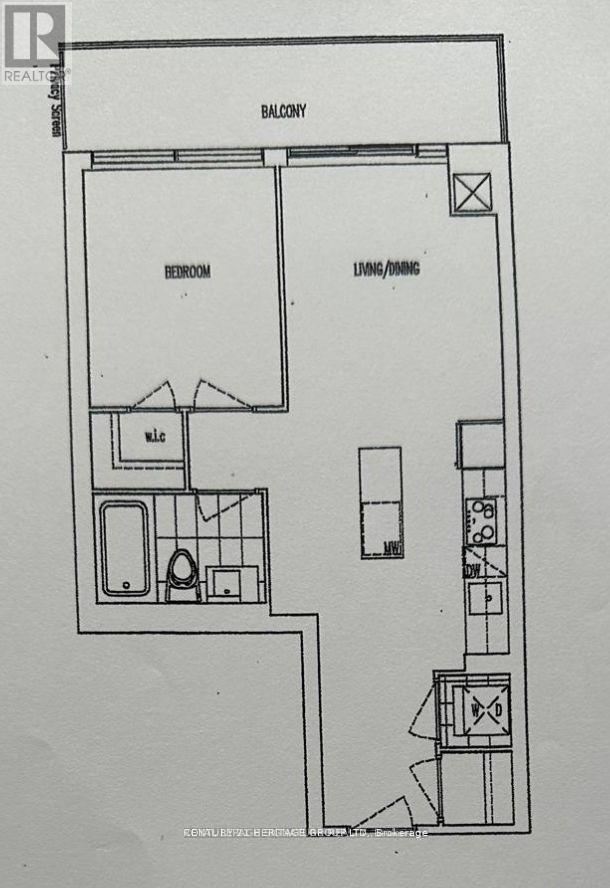Lph07 - 1030 King Street W Toronto, Ontario M6K 0B4
$2,600 Monthly
Welcome to the ultimate urban oasis at DNA Condos, Trendy King West, where modern living meets luxury! Perfectly nestled at King and Shaw, this stunning lower penthouse offers the best of downtown living, just in time for summer. With 1 spacious bedroom, parking, and a locker and updated lighting throughout the unit. This home is truly a gem in the heart of King West with views of CN Tower! Step inside to be greeted by bright and spacious open-concept living,complete with 9-foot exposed concrete ceilings and floor-to-ceiling windows that flood the space with natural light. The sleek laminate flooring flows effortlessly throughout, leading you to a spacious bedroom that offers comfort and style. The heart of the home is the chef-inspired kitchen, featuring quartz countertops and stainless steel appliances, perfect for preparing meals or entertaining guests. Step out onto your private open balcony and soak in the vibrant city vibes, all while enjoying a home with a walk score of 99 you're just steps from the King Streetcar, Liberty Village, grocery stores, and every essential amenity. But that's not all. This building boasts top-tier amenities designed for your lifestyle: a state-of-the-art fitness room, a peaceful yoga studio, and the indulgent rain room, perfect for unwinding. Need to entertain? The party room has you covered, and with concierge services available, you'll feel like a VIP every day. Plus, enjoy the added convenience of Loblaws and some of King West's Finest restaurants right on the ground floor. Public transit is literally at your doorstep,making commuting a breeze while you live in one of the most sought-after buildings in KingWest. Don't miss the chance to call this luxurious 1-bedroom lower penthouse your home complete with parking and a locker --where modern elegance and convenience come together for an unparalleled living experience. (id:50886)
Property Details
| MLS® Number | C12528844 |
| Property Type | Single Family |
| Community Name | Niagara |
| Amenities Near By | Public Transit |
| Community Features | Pets Not Allowed |
| Features | Balcony |
| Parking Space Total | 1 |
| View Type | View |
Building
| Bathroom Total | 1 |
| Bedrooms Above Ground | 1 |
| Bedrooms Total | 1 |
| Amenities | Security/concierge, Exercise Centre, Party Room, Visitor Parking, Separate Electricity Meters, Storage - Locker |
| Appliances | Dishwasher, Dryer, Microwave, Hood Fan, Stove, Washer, Refrigerator |
| Basement Type | None |
| Cooling Type | Central Air Conditioning |
| Exterior Finish | Concrete |
| Flooring Type | Laminate |
| Heating Fuel | Electric |
| Heating Type | Coil Fan |
| Size Interior | 500 - 599 Ft2 |
| Type | Apartment |
Parking
| Underground | |
| Garage |
Land
| Acreage | No |
| Land Amenities | Public Transit |
Rooms
| Level | Type | Length | Width | Dimensions |
|---|---|---|---|---|
| Flat | Living Room | 3.28 m | 2.42 m | 3.28 m x 2.42 m |
| Flat | Dining Room | 3.41 m | 3.03 m | 3.41 m x 3.03 m |
| Flat | Kitchen | 3.41 m | 3.03 m | 3.41 m x 3.03 m |
| Flat | Primary Bedroom | 3.77 m | 2.74 m | 3.77 m x 2.74 m |
https://www.realtor.ca/real-estate/29087231/lph07-1030-king-street-w-toronto-niagara-niagara
Contact Us
Contact us for more information
Justin Daniel English
Salesperson
8 Sampson Mews Suite 201 The Shops At Don Mills
Toronto, Ontario M3C 0H5
(416) 443-0300
(416) 443-8619

