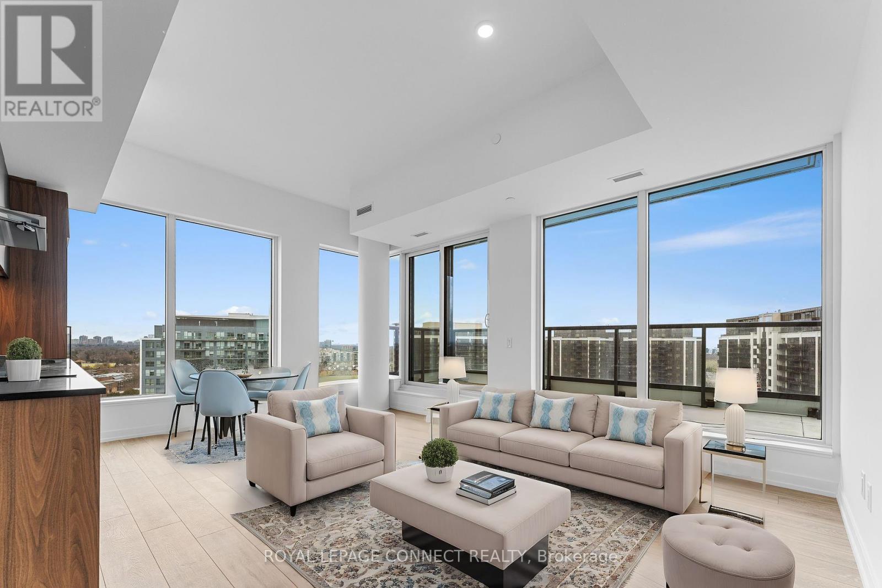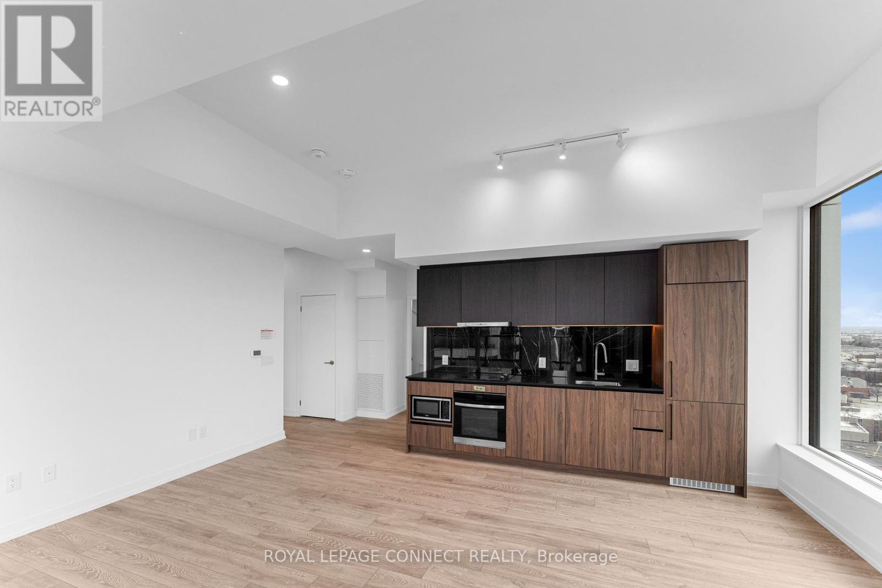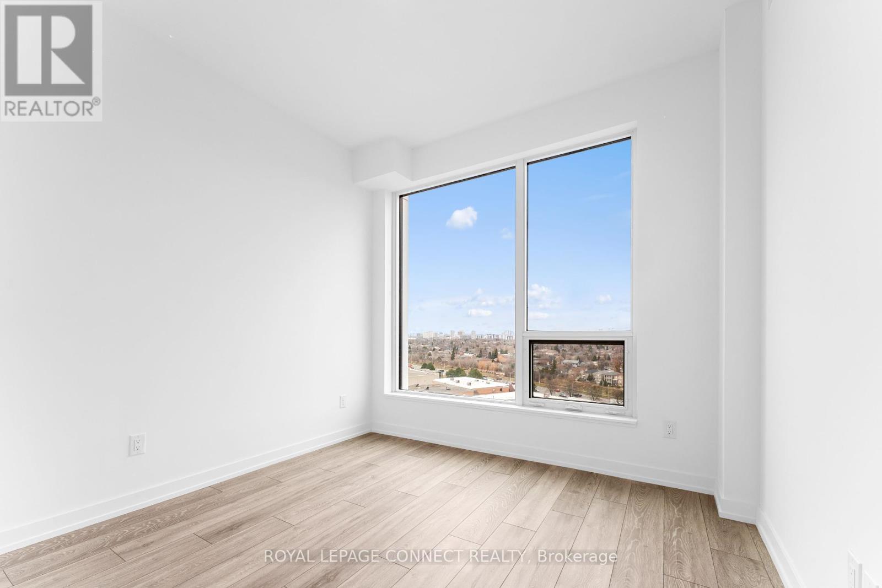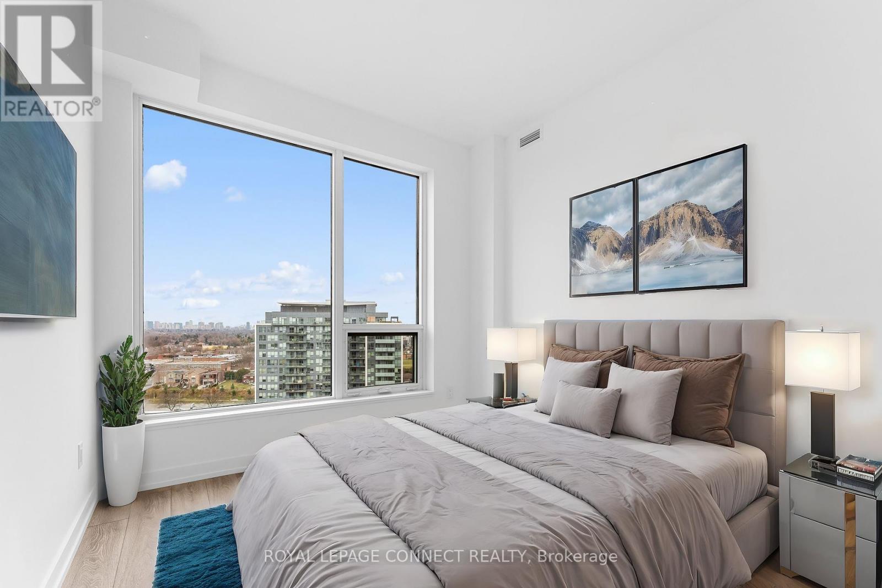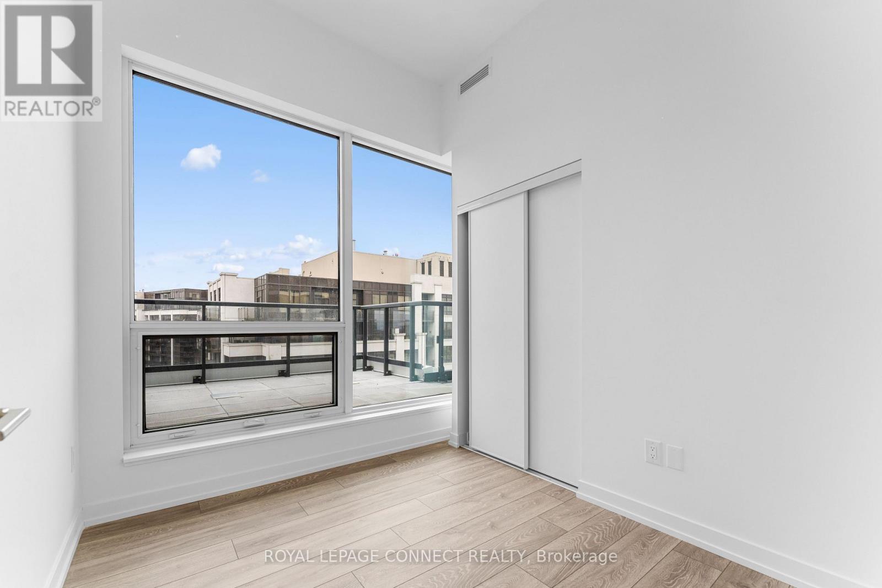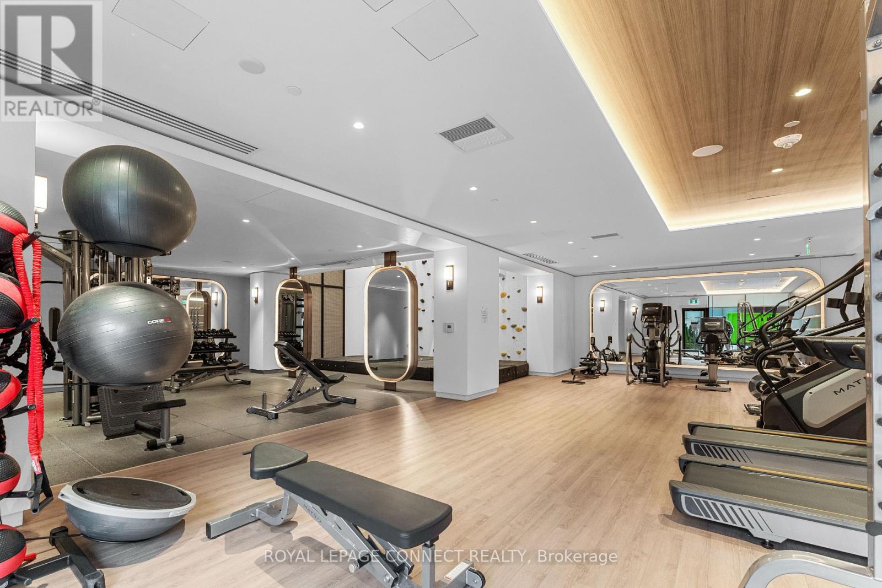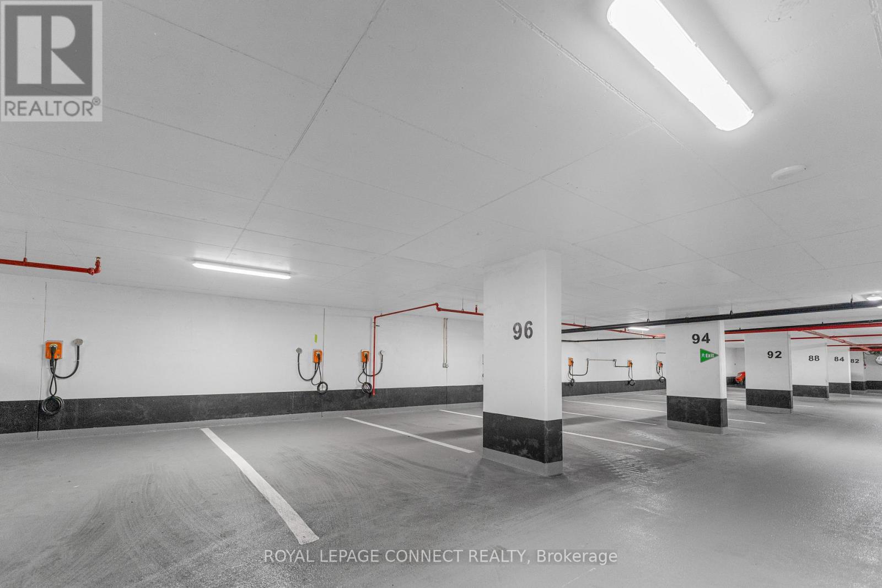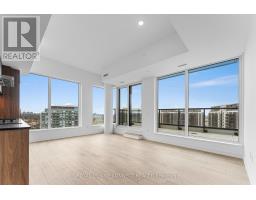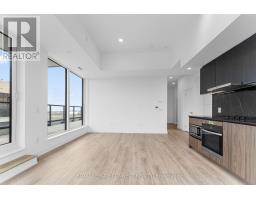Lph08 - 1100 Sheppard Avenue W Toronto, Ontario M3K 0E4
$4,500 Monthly
This brand-new penthouse offers modern living with premium amenities. The spacious interior features an open-concept design, floor-to-ceiling windows, and sleek laminate flooring throughout. The gourmet kitchen is equipped with stainless steel appliances, granite countertops, and a stylish backsplash. Convenience is key with ensuite laundry facilities and an underground parking spot, including an electric vehicle charging station. Step outside to the expansive wrap-around balcony, perfect for outdoor relaxation and entertaining. This penthouse is just steps from Sheppard West Subway Station, providing easy access to downtown Toronto. The area is rich in amenities, including Downsview Park, Yorkdale Shopping Centre, and a variety of dining options. Major highways such as Highway 401 and Allen Road are nearby, ensuring seamless connectivity. Residents can also enjoy the building's amenities, including a fitness center, rooftop terrace, and 24-hour concierge service. (id:50886)
Property Details
| MLS® Number | W11897190 |
| Property Type | Single Family |
| Community Name | York University Heights |
| AmenitiesNearBy | Hospital, Park, Public Transit |
| CommunityFeatures | Pet Restrictions |
| Features | Balcony |
| ParkingSpaceTotal | 1 |
| ViewType | View |
Building
| BathroomTotal | 2 |
| BedroomsAboveGround | 3 |
| BedroomsTotal | 3 |
| Amenities | Security/concierge, Exercise Centre, Party Room, Storage - Locker |
| Appliances | Cooktop, Dishwasher, Dryer, Microwave, Oven, Refrigerator, Washer |
| CoolingType | Central Air Conditioning |
| ExteriorFinish | Brick |
| FlooringType | Laminate |
| HeatingFuel | Natural Gas |
| HeatingType | Forced Air |
| SizeInterior | 1199.9898 - 1398.9887 Sqft |
| Type | Apartment |
Land
| Acreage | No |
| LandAmenities | Hospital, Park, Public Transit |
Rooms
| Level | Type | Length | Width | Dimensions |
|---|---|---|---|---|
| Main Level | Living Room | 4.58 m | 5.58 m | 4.58 m x 5.58 m |
| Main Level | Dining Room | 4.58 m | 5.58 m | 4.58 m x 5.58 m |
| Main Level | Kitchen | 4.58 m | 5.58 m | 4.58 m x 5.58 m |
| Main Level | Bedroom 2 | 3.17 m | 3.5 m | 3.17 m x 3.5 m |
| Main Level | Bedroom 3 | 2.83 m | 2.44 m | 2.83 m x 2.44 m |
| Main Level | Laundry Room | Measurements not available |
Interested?
Contact us for more information
Raffina Zonbia
Salesperson
950 Merritton Road
Pickering, Ontario L1V 1B1

