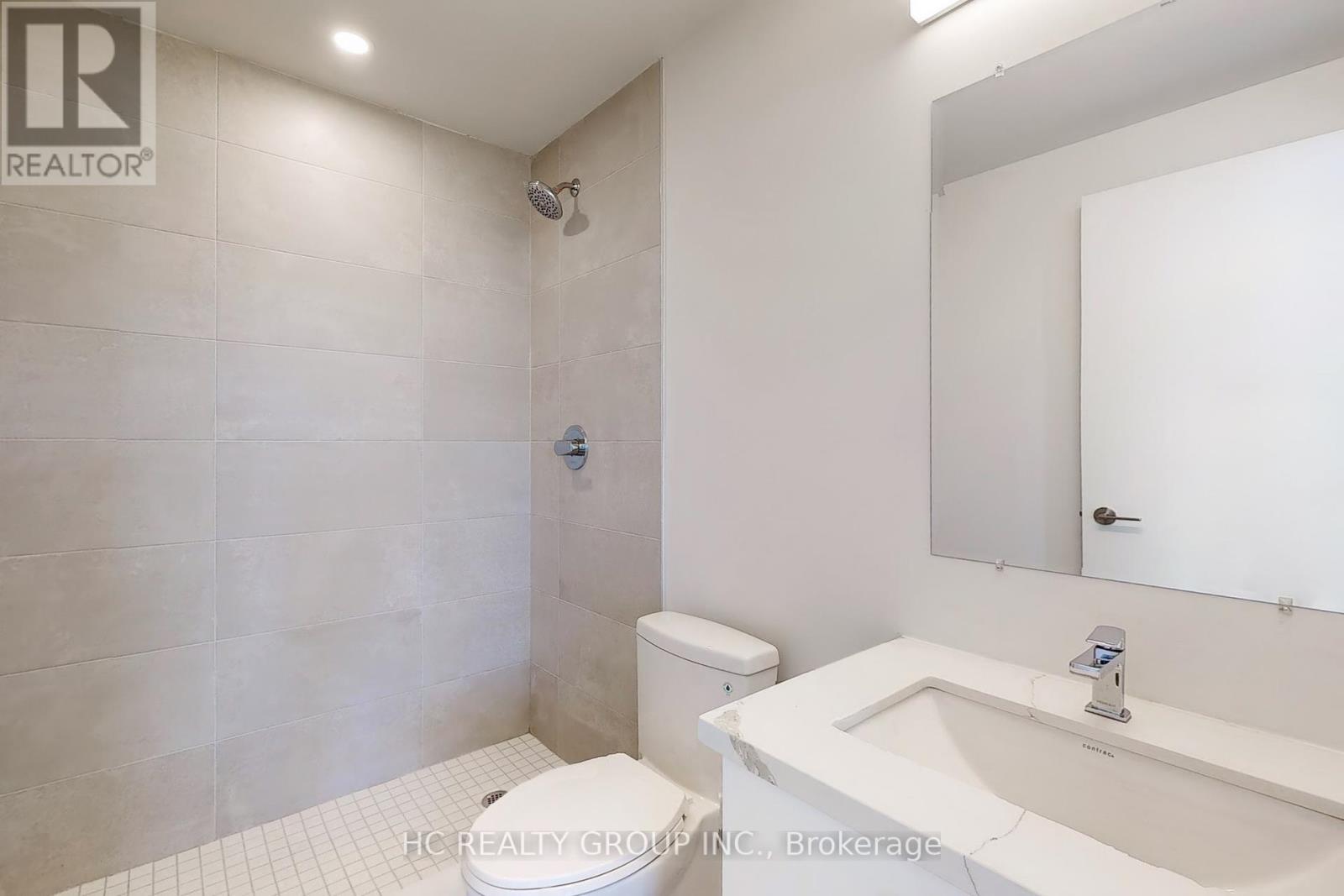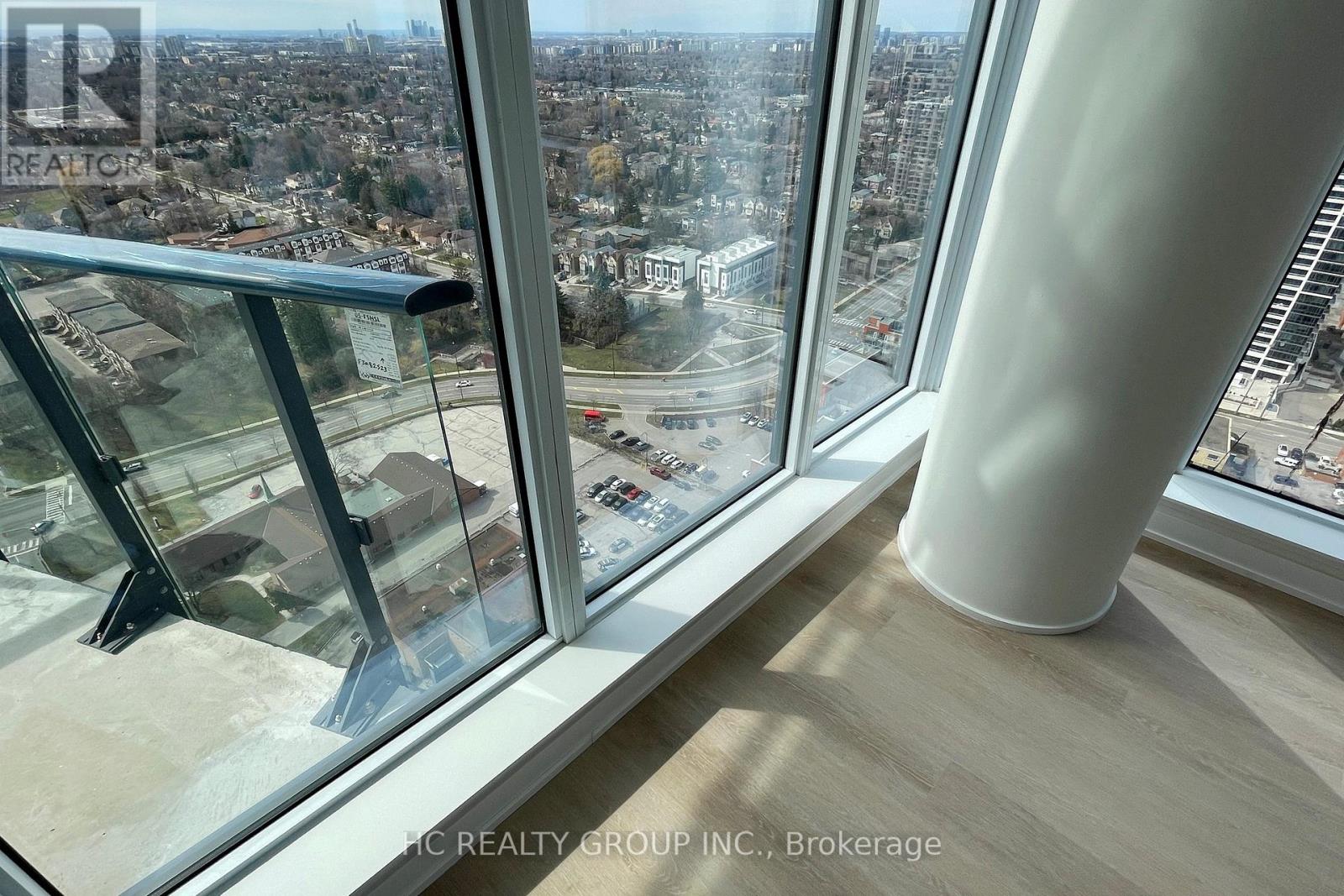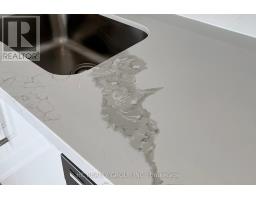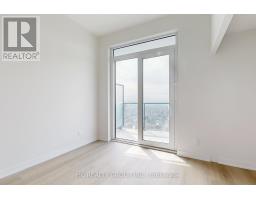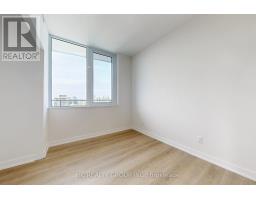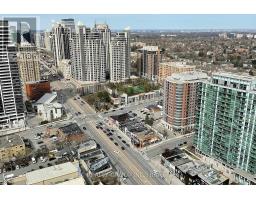Lph08 - 15 Ellerslie Avenue Toronto, Ontario M2N 0L7
3 Bedroom
2 Bathroom
700 - 799 ft2
Central Air Conditioning
$829,000Maintenance, Common Area Maintenance, Heat, Insurance, Parking
$741.24 Monthly
Maintenance, Common Area Maintenance, Heat, Insurance, Parking
$741.24 MonthlyGreat Deal !!! Priced Over $100K Lower than Purchase Price for Quick Sale and Closing!!! !!! High Floor (L)Penthouse 10 Feet Ceiling 2 Bedrooms 2 Baths + Den 1 Parking Locker. Great Location, Walking Distance to Subways, Super Markets, Restaurants, Banks, Parks, Schools And More!!! (id:50886)
Property Details
| MLS® Number | C12077532 |
| Property Type | Single Family |
| Community Name | Willowdale West |
| Community Features | Pet Restrictions |
| Features | Balcony, Carpet Free |
| Parking Space Total | 1 |
Building
| Bathroom Total | 2 |
| Bedrooms Above Ground | 2 |
| Bedrooms Below Ground | 1 |
| Bedrooms Total | 3 |
| Age | New Building |
| Amenities | Storage - Locker |
| Cooling Type | Central Air Conditioning |
| Exterior Finish | Concrete |
| Size Interior | 700 - 799 Ft2 |
| Type | Apartment |
Parking
| Underground | |
| Garage |
Land
| Acreage | No |
Rooms
| Level | Type | Length | Width | Dimensions |
|---|---|---|---|---|
| Main Level | Living Room | 3.35 m | 3.05 m | 3.35 m x 3.05 m |
| Main Level | Dining Room | 3.35 m | 3.05 m | 3.35 m x 3.05 m |
| Main Level | Kitchen | 3.16 m | 2.13 m | 3.16 m x 2.13 m |
| Main Level | Primary Bedroom | 3.05 m | 2.81 m | 3.05 m x 2.81 m |
| Main Level | Bedroom 2 | 3.11 m | 2.44 m | 3.11 m x 2.44 m |
| Main Level | Den | 2.33 m | 2.11 m | 2.33 m x 2.11 m |
Contact Us
Contact us for more information
Derek Li
Broker
www.dereklihomes.com/
Hc Realty Group Inc.
9206 Leslie St 2nd Flr
Richmond Hill, Ontario L4B 2N8
9206 Leslie St 2nd Flr
Richmond Hill, Ontario L4B 2N8
(905) 889-9969
(905) 889-9979
www.hcrealty.ca/




















