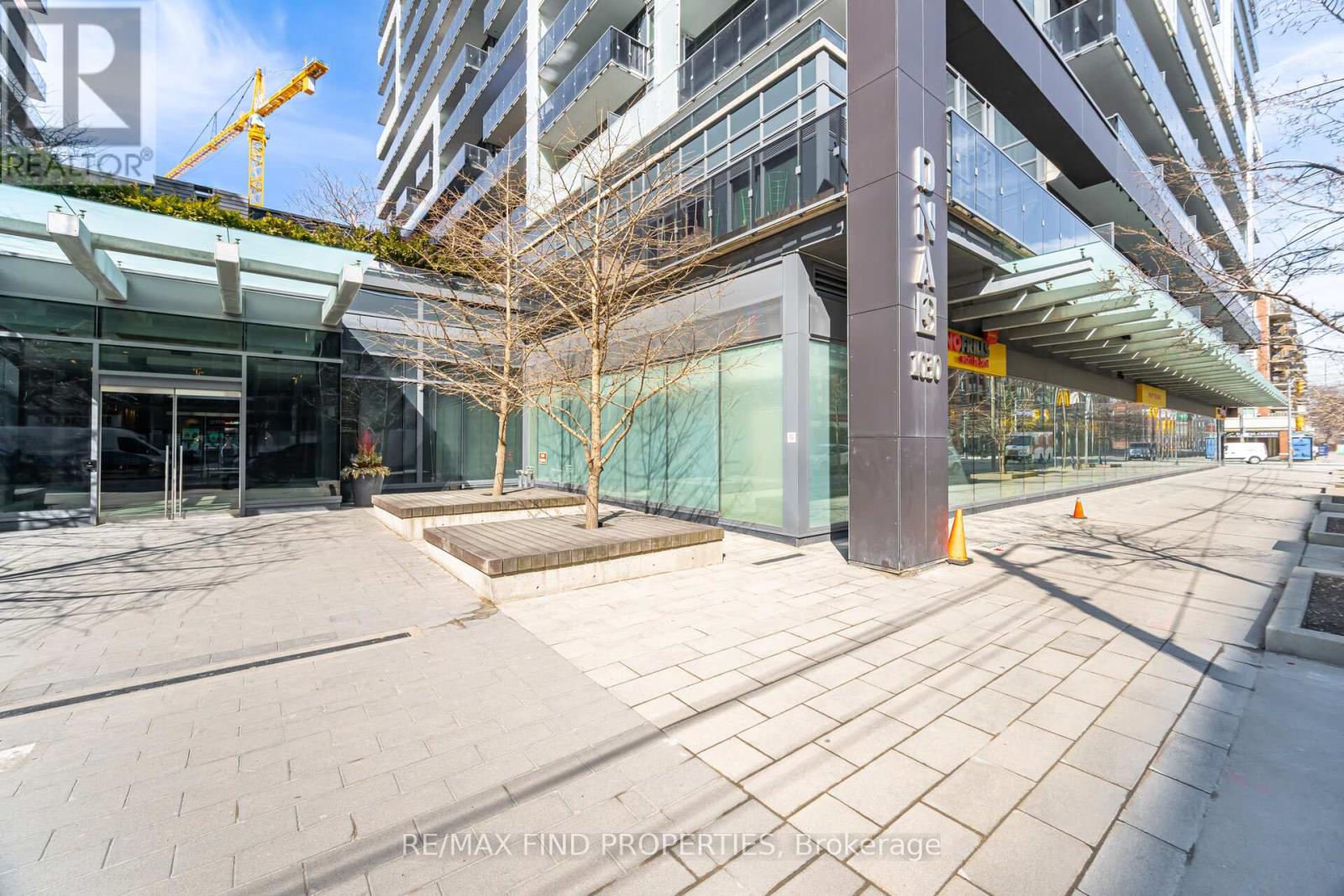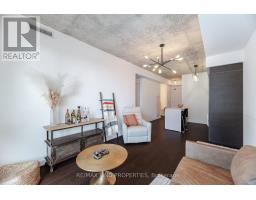Lph14 - 1030 King Street W Toronto, Ontario M6K 3N3
$694,800Maintenance, Heat, Water, Common Area Maintenance, Insurance, Parking
$523.51 Monthly
Maintenance, Heat, Water, Common Area Maintenance, Insurance, Parking
$523.51 MonthlyWelcome to LPH 14-1030 King St W, a rarely offered Lower Penthouse "Soft Loft" in the highly sought-after DNA3 building at King & Shaw. This 630 SF 1-bedroom + den suite boasts sun-filled southwest-facing unobstructed views, modern finishes, and floor-to-ceiling windows, creating a bright and open living space. The spacious balcony spans the entire suite, offering stunning city views.The unit features a sleek stainless steel appliance package, including an oven, hood range fan, built-in dishwasher, fridge, stove top, and microwave. Additional conveniences include ensuite laundry, existing electric light fixtures, window coverings, and one parking spot.Residents at DNA3 enjoy a full range of luxury amenities, including a gym, yoga room, rooftop BBQs, party room, theatre room, games room, rain room, and more.Prime King West Location! TTC is at your doorstep, with a grocery store nearby and just steps from trendy shops, cafés, and vibrant nightlife. A perfect opportunity to experience urban living at its best! (id:50886)
Property Details
| MLS® Number | C12023212 |
| Property Type | Single Family |
| Community Name | Niagara |
| Amenities Near By | Hospital, Park, Public Transit, Schools |
| Community Features | Pet Restrictions, Community Centre |
| Features | Balcony, Carpet Free |
| Parking Space Total | 1 |
| View Type | View |
Building
| Bathroom Total | 1 |
| Bedrooms Above Ground | 1 |
| Bedrooms Below Ground | 1 |
| Bedrooms Total | 2 |
| Age | 6 To 10 Years |
| Amenities | Security/concierge, Exercise Centre, Party Room |
| Appliances | Dishwasher, Dryer, Microwave, Oven, Range, Stove, Washer, Window Coverings, Refrigerator |
| Cooling Type | Central Air Conditioning |
| Exterior Finish | Concrete |
| Flooring Type | Laminate |
| Size Interior | 600 - 699 Ft2 |
| Type | Apartment |
Parking
| Underground | |
| Garage |
Land
| Acreage | No |
| Land Amenities | Hospital, Park, Public Transit, Schools |
Rooms
| Level | Type | Length | Width | Dimensions |
|---|---|---|---|---|
| Ground Level | Living Room | 7.09 m | 3.05 m | 7.09 m x 3.05 m |
| Ground Level | Dining Room | 7.09 m | 3.05 m | 7.09 m x 3.05 m |
| Ground Level | Kitchen | 7.09 m | 3.05 m | 7.09 m x 3.05 m |
| Ground Level | Primary Bedroom | 3.73 m | 2.74 m | 3.73 m x 2.74 m |
| Ground Level | Den | 2.59 m | 1.9 m | 2.59 m x 1.9 m |
https://www.realtor.ca/real-estate/28033331/lph14-1030-king-street-w-toronto-niagara-niagara
Contact Us
Contact us for more information
Muhammad Kamran Hussain
Broker of Record
(416) 318-5264
search.remaxfindproperties.com/
www.facebook.com/TeamFindproperties
twitter.com/FindRemax
ca.linkedin.com/pub/muhammad-hussain/14/7b3/698
45 Harbour Square #4
Toronto, Ontario M5J 2G4
(416) 920-2621
(416) 944-3101
www.remaxfindproperties.com
Fareed Ali
Broker
www.fareedali.com/
45 Harbour Square #4
Toronto, Ontario M5J 2G4
(416) 920-2621
(416) 944-3101
www.remaxfindproperties.com
Humayun Khan
Salesperson
(647) 671-9249
www.humayun-khan.remax.com/
humayun.khan.3133/
45 Harbour Square #4
Toronto, Ontario M5J 2G4
(416) 920-2621
(416) 944-3101
www.remaxfindproperties.com











































































