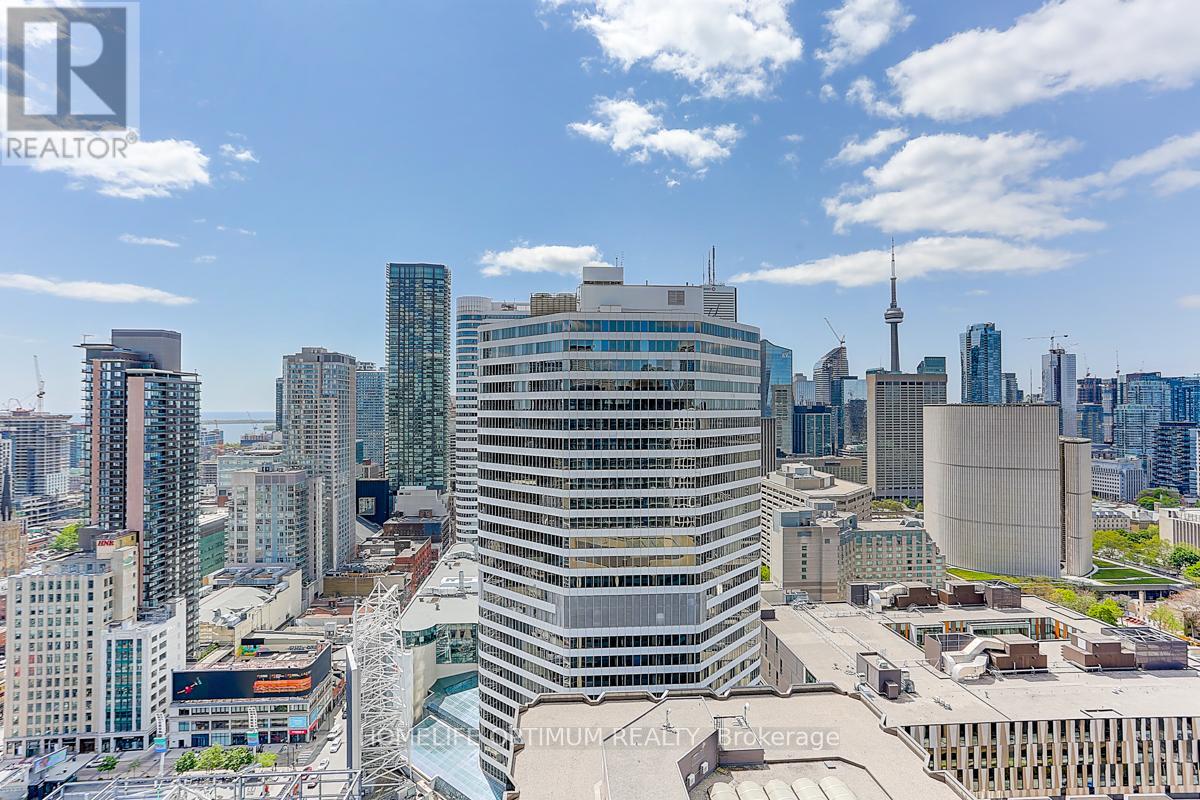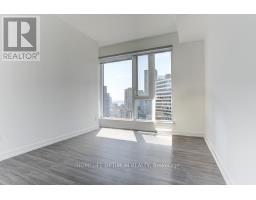Lph2 - 20 Edward Street Toronto, Ontario M5G 1C9
$2,739,000Maintenance, Heat, Common Area Maintenance, Insurance, Parking
$1,132 Monthly
Maintenance, Heat, Common Area Maintenance, Insurance, Parking
$1,132 MonthlyDiscover this stunning, bright, and spacious 3-bedroom, 3-bath lower-level penthouse in the center of it all. With an impressive 1,818 sq. ft. of living space plus a 178 sq. ft. private wraparound balcony with BBQ privileges, this is a must-see unit! Enjoy breathtaking southeast corner views from floor-to-ceiling 9-foot windows that fill every room with natural light. The open-concept kitchen, dining, and living area make it perfect for both relaxing and entertaining. Each bedroom offers a walk-in closet, with two featuring ensuite bathrooms for ultimate convenience. An additional spacious den adds flexibility to the layout. With a perfect 100 walk and transit score, you're steps from Dundas Subway Station, Eaton Centre, City Hall, and nearby campuses, including Ryerson University, OCAD U, and U of T. This partially furnished unit is the ideal blend of style, space, and unbeatable downtown location don't miss out on this exceptional opportunity! (id:50886)
Property Details
| MLS® Number | C10398710 |
| Property Type | Single Family |
| Community Name | Bay Street Corridor |
| AmenitiesNearBy | Hospital, Schools, Public Transit |
| CommunityFeatures | Pet Restrictions |
| Features | Balcony, In Suite Laundry |
| ParkingSpaceTotal | 1 |
| ViewType | View, City View |
Building
| BathroomTotal | 3 |
| BedroomsAboveGround | 3 |
| BedroomsBelowGround | 1 |
| BedroomsTotal | 4 |
| Amenities | Security/concierge, Exercise Centre, Party Room, Visitor Parking, Storage - Locker |
| Appliances | Cooktop, Dishwasher, Dryer, Oven, Range, Refrigerator, Washer |
| CoolingType | Central Air Conditioning |
| ExteriorFinish | Concrete |
| FlooringType | Laminate |
| FoundationType | Concrete |
| HeatingFuel | Natural Gas |
| HeatingType | Forced Air |
| SizeInterior | 1799.9852 - 1998.983 Sqft |
| Type | Apartment |
Parking
| Underground |
Land
| Acreage | No |
| LandAmenities | Hospital, Schools, Public Transit |
Rooms
| Level | Type | Length | Width | Dimensions |
|---|---|---|---|---|
| Flat | Primary Bedroom | 4.41 m | 3.6 m | 4.41 m x 3.6 m |
| Flat | Bedroom 2 | 3.2 m | 3.07 m | 3.2 m x 3.07 m |
| Flat | Bedroom 3 | 3.2 m | 2.92 m | 3.2 m x 2.92 m |
| Flat | Kitchen | 5.15 m | 3.44 m | 5.15 m x 3.44 m |
| Flat | Dining Room | 5.15 m | 3.44 m | 5.15 m x 3.44 m |
| Flat | Living Room | 5.91 m | 5.03 m | 5.91 m x 5.03 m |
| Flat | Den | 2.71 m | 2.47 m | 2.71 m x 2.47 m |
Interested?
Contact us for more information
Sue J. Park
Salesperson
9131 Keele St #a4
Vaughan, Ontario L4K 0G7



























