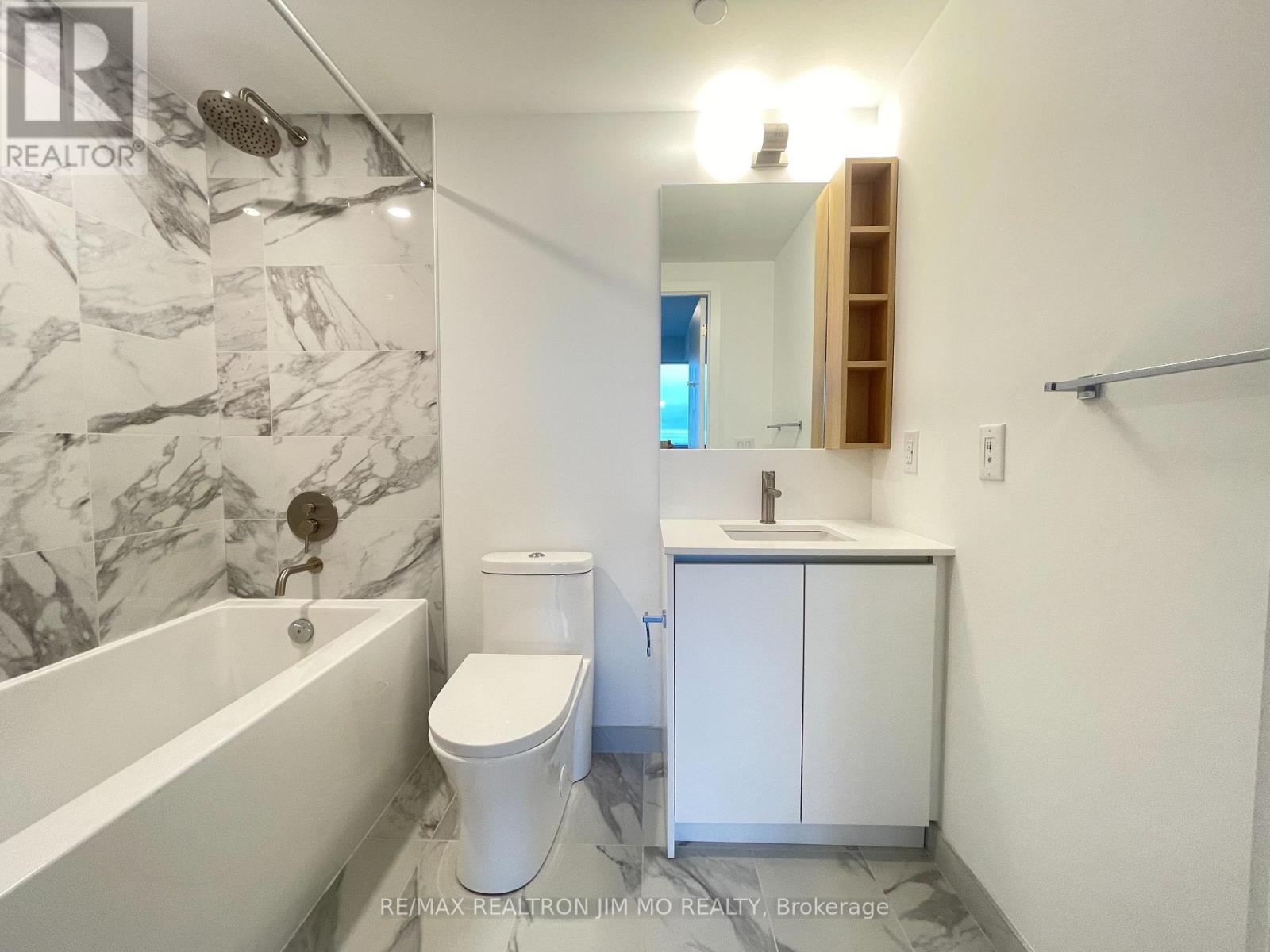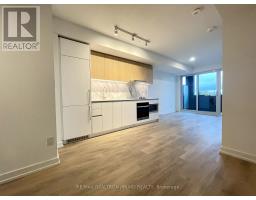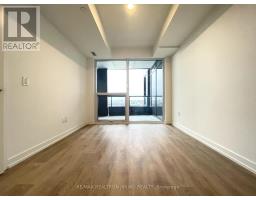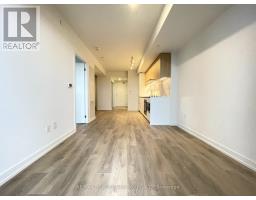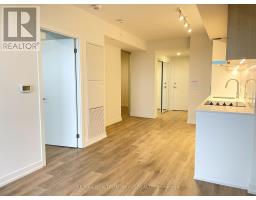Lph21 - 1100 Sheppard Avenue W Toronto, Ontario M3J 0H1
$2,600 Monthly
Experience urban living at never-lived-in brand new WestLine Condos, its finest in this stunning 1-bedroomplus den, 2-bathroom condo, The spacious den, equipped with sliding doors, offers flexibility to be used asa second bedroom or a private office, The sleek kitchen boasts high-end stainless steel appliances, elegantcabinetry, and ample counter space, Southwest exposure overlooks the scenic Downsview Park. Locatedin the prestigious Master Plan Area, this unit offers an unparalleled blend of comfort, convenience, andmodern design.Sheppard West Subway Station and GO Transit are at your doorstep. Quick access to Highway401, Yorkdale Mall, Cineplex, Downsview Park, Costco, and York University ensures that everything youneed is just minutes away. **** EXTRAS **** This Is A Penthouse at the Top Floor. Floor Plan Attached. Photos Are Based On Another Unit With Same Layout (Miror) at Lower Floor. For Your Reference Only. (id:50886)
Property Details
| MLS® Number | W11933054 |
| Property Type | Single Family |
| Community Name | York University Heights |
| Amenities Near By | Park, Public Transit, Schools |
| Community Features | Pet Restrictions, Community Centre |
| Features | Balcony, Carpet Free |
| View Type | View |
Building
| Bathroom Total | 2 |
| Bedrooms Above Ground | 1 |
| Bedrooms Below Ground | 1 |
| Bedrooms Total | 2 |
| Amenities | Security/concierge, Exercise Centre, Party Room |
| Appliances | Cooktop, Dishwasher, Dryer, Microwave, Oven, Range, Refrigerator, Washer |
| Cooling Type | Central Air Conditioning |
| Exterior Finish | Concrete |
| Fire Protection | Smoke Detectors |
| Flooring Type | Laminate |
| Heating Fuel | Natural Gas |
| Heating Type | Forced Air |
| Size Interior | 600 - 699 Ft2 |
| Type | Apartment |
Parking
| Underground |
Land
| Acreage | No |
| Land Amenities | Park, Public Transit, Schools |
Rooms
| Level | Type | Length | Width | Dimensions |
|---|---|---|---|---|
| Main Level | Foyer | 2.13 m | 1.18 m | 2.13 m x 1.18 m |
| Main Level | Kitchen | 3.47 m | 3.29 m | 3.47 m x 3.29 m |
| Main Level | Living Room | 2.95 m | 2.86 m | 2.95 m x 2.86 m |
| Main Level | Bedroom | 3.95 m | 2.86 m | 3.95 m x 2.86 m |
| Main Level | Den | 2.77 m | 2.31 m | 2.77 m x 2.31 m |
Contact Us
Contact us for more information
Michael Zhang
Broker
(647) 456-8869
michaelzhang.torontoneighborhoods.com/
www.facebook.com/michael.zhang.351104
183 Willowdale Ave #7
Toronto, Ontario M2N 4Y9
(416) 222-8600
(416) 222-1237



















