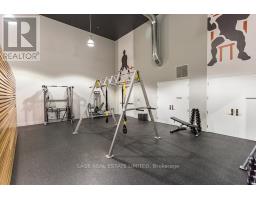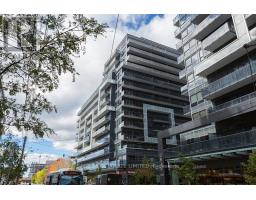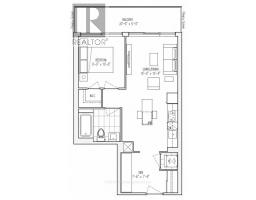Lph34 - 1030 King Street W Toronto, Ontario M6K 3N3
$2,500 Monthly
1 Br+Den In King West W/All Amenities At Your Doorstep! Open Concept & Functional Floor plan. Modern Kitchen With B/I Stainless Steel Appliances And Integrated Fridge/Freezer. Kitchen Island With Space For Seating. 9' Concrete Ceiling For A True Loft Feel. Bedroom Features W/I Closet. Tim Hortons and No Frills Grocery Store Located Right At The Base Of Bldg. Also, Steps From Starbucks, Restaurants And King Streetcar. Minutes away from Trinity Bellwoods, King West and Liberty Village - Central to everything! **** EXTRAS **** Built-In Stove, Stove Fan, Oven, Dishwasher, Integrated Fridge/Freezer, Ensuite Washer/Dryer, All Light Fixtures, Window Coverings. (id:50886)
Property Details
| MLS® Number | C11893707 |
| Property Type | Single Family |
| Community Name | Niagara |
| AmenitiesNearBy | Hospital, Park, Public Transit |
| CommunityFeatures | Pet Restrictions, Community Centre |
| Features | Balcony |
Building
| BathroomTotal | 1 |
| BedroomsAboveGround | 1 |
| BedroomsBelowGround | 1 |
| BedroomsTotal | 2 |
| Amenities | Security/concierge, Exercise Centre, Party Room, Storage - Locker |
| ExteriorFinish | Brick |
| FlooringType | Hardwood |
| HeatingFuel | Natural Gas |
| HeatingType | Forced Air |
| SizeInterior | 499.9955 - 598.9955 Sqft |
| Type | Apartment |
Parking
| Underground |
Land
| Acreage | No |
| LandAmenities | Hospital, Park, Public Transit |
Rooms
| Level | Type | Length | Width | Dimensions |
|---|---|---|---|---|
| Flat | Kitchen | 10.69 m | 11.18 m | 10.69 m x 11.18 m |
| Flat | Living Room | 9.97 m | 10.46 m | 9.97 m x 10.46 m |
| Flat | Dining Room | 9.97 m | 10.46 m | 9.97 m x 10.46 m |
| Flat | Den | 7.58 m | 7.97 m | 7.58 m x 7.97 m |
| Flat | Bedroom | 10.46 m | 8.99 m | 10.46 m x 8.99 m |
https://www.realtor.ca/real-estate/27739515/lph34-1030-king-street-w-toronto-niagara-niagara
Interested?
Contact us for more information
Melissa Nguyen
Salesperson
2010 Yonge Street
Toronto, Ontario M4S 1Z9
Angelica Leung
Salesperson
2010 Yonge Street
Toronto, Ontario M4S 1Z9









































