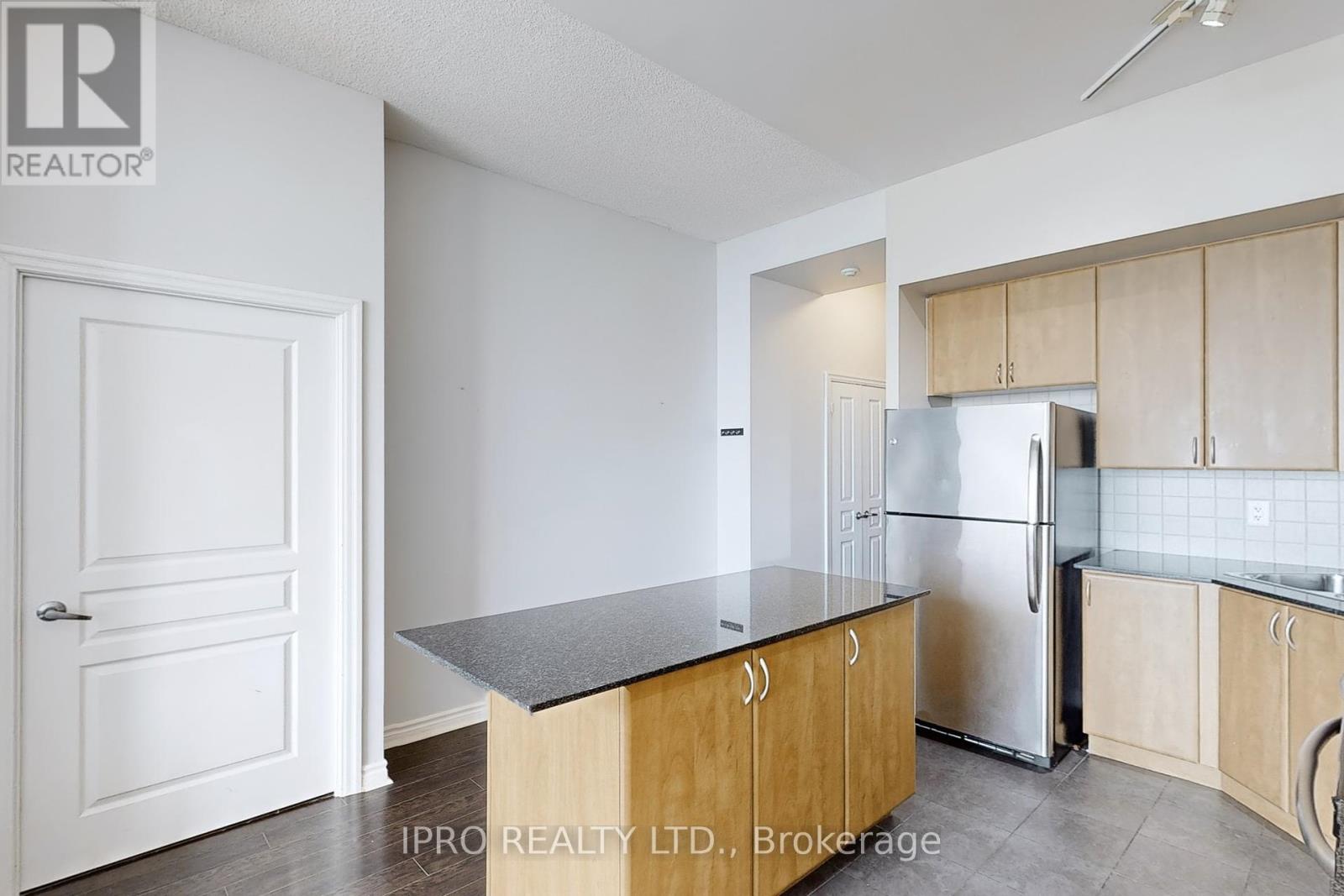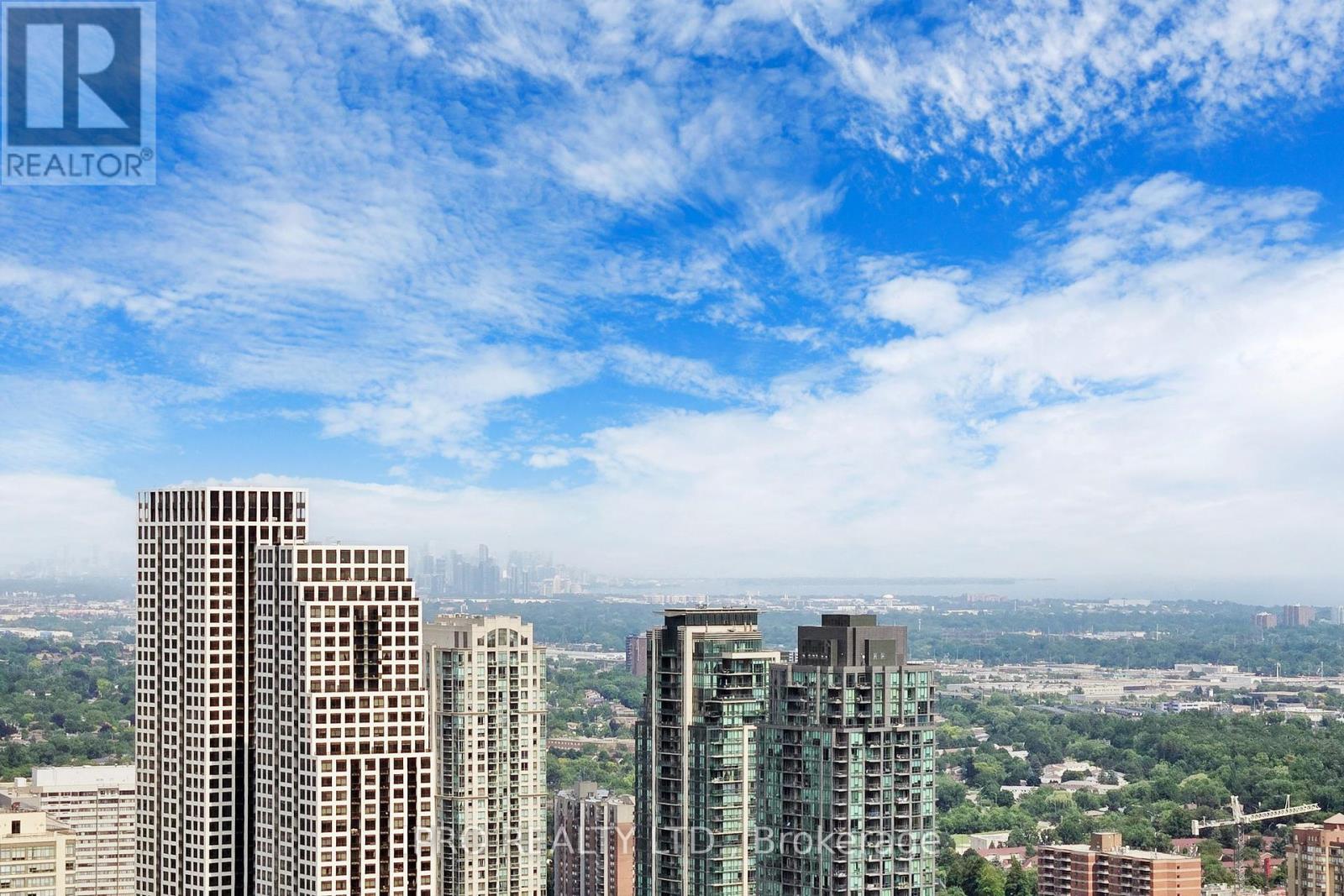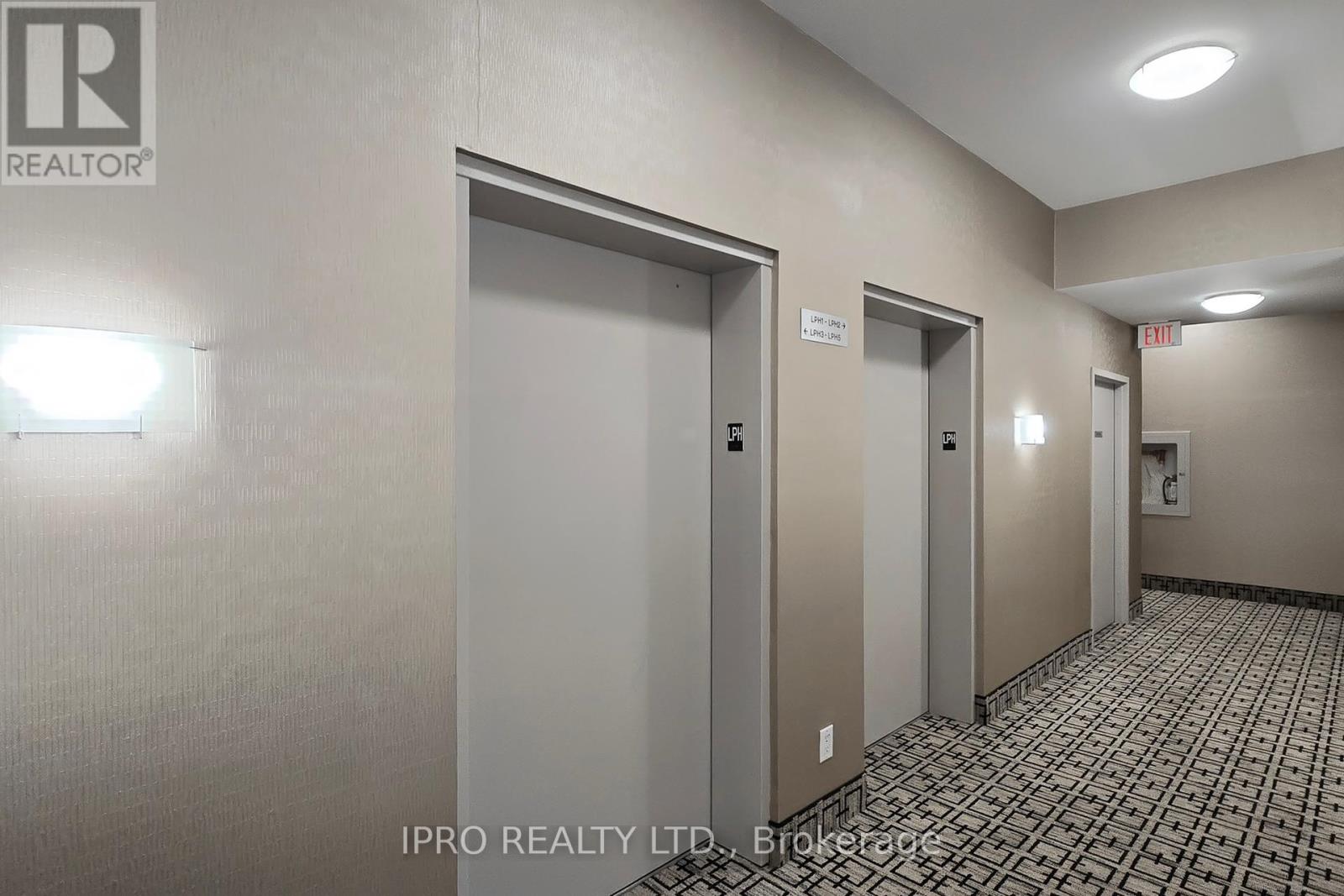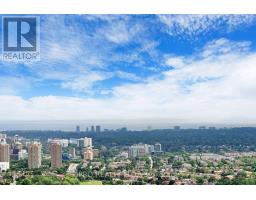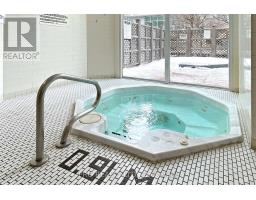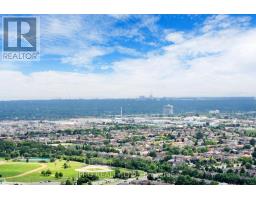Lph4 - 225 Webb Drive S Mississauga (City Centre), Ontario L5B 4P2
$549,786Maintenance, Heat, Water, Common Area Maintenance, Parking
$631.07 Monthly
Maintenance, Heat, Water, Common Area Maintenance, Parking
$631.07 MonthlyLIVE OR INVEST.....Welcome to the Solstice! 700 sq feet with 1 bed + den, 2 bathroom, master en-suite + powder room with pocket doors and laundry. 10 ft ceilings on the Lower Penthouse w/ unobstructed South East View overlooking the Lake, Downtown Toronto & the CN Tower. Hardwood floors, granite counter tops, stainless steel appliances, balcony accessible from living room & bedroom. 1 parking spot & 1 locker next to the elevator. **** EXTRAS **** All ELFS, window coverings, SS fridge, SS stove, SS B/I dishwasher, washer & dryer, 1 locker (A-190) & 1 parking spot (A-21) walk score of 88! Minutes walk to Square One, Bus terminal, Sheridan College/YMCA. Mins to hwys. + Amenities. (id:50886)
Property Details
| MLS® Number | W9050957 |
| Property Type | Single Family |
| Community Name | City Centre |
| AmenitiesNearBy | Park |
| CommunityFeatures | Pet Restrictions |
| Features | Balcony |
| ParkingSpaceTotal | 1 |
| PoolType | Indoor Pool |
| ViewType | View |
Building
| BathroomTotal | 2 |
| BedroomsAboveGround | 1 |
| BedroomsBelowGround | 1 |
| BedroomsTotal | 2 |
| Amenities | Security/concierge, Exercise Centre, Sauna, Storage - Locker |
| CoolingType | Central Air Conditioning |
| ExteriorFinish | Brick |
| HalfBathTotal | 1 |
| HeatingFuel | Natural Gas |
| HeatingType | Forced Air |
| Type | Apartment |
Parking
| Underground |
Land
| Acreage | No |
| LandAmenities | Park |
Rooms
| Level | Type | Length | Width | Dimensions |
|---|---|---|---|---|
| Main Level | Kitchen | 2.88 m | 2.43 m | 2.88 m x 2.43 m |
| Main Level | Living Room | 4.52 m | 3.38 m | 4.52 m x 3.38 m |
| Main Level | Dining Room | 4.52 m | 3.38 m | 4.52 m x 3.38 m |
| Main Level | Primary Bedroom | 5.1 m | 2.85 m | 5.1 m x 2.85 m |
| Main Level | Den | 2.94 m | 1.85 m | 2.94 m x 1.85 m |
Interested?
Contact us for more information
Hamad Khan
Salesperson
55 City Centre Drive #503
Mississauga, Ontario L5B 1M3
Waqas Ali
Salesperson
55 City Centre Drive #503
Mississauga, Ontario L5B 1M3












