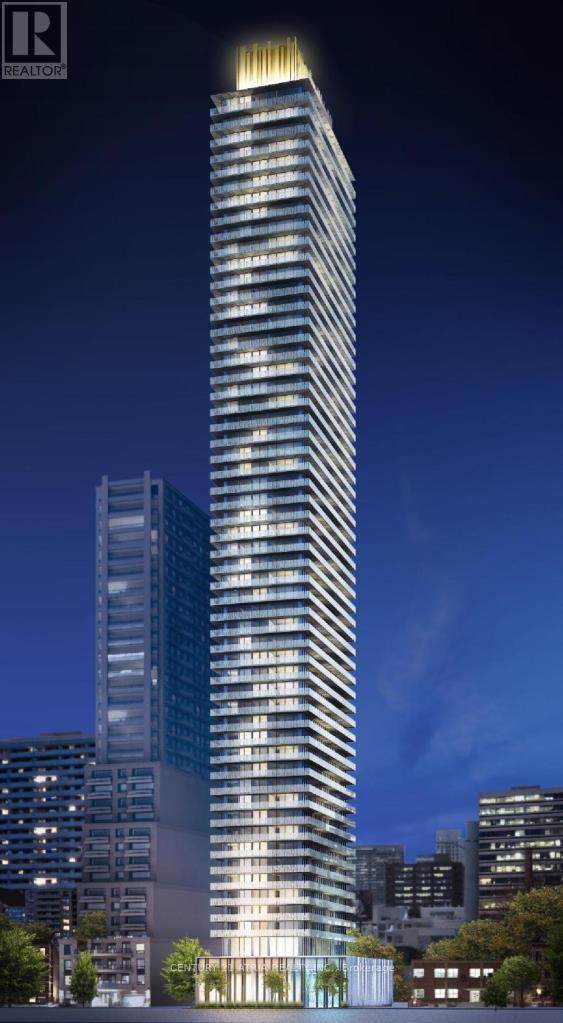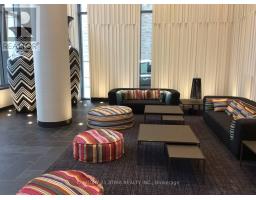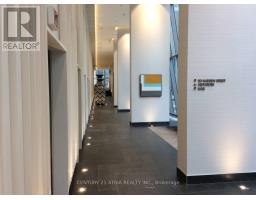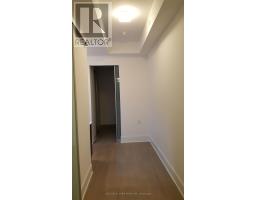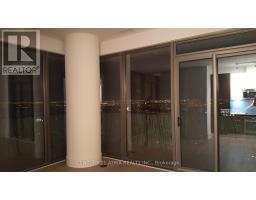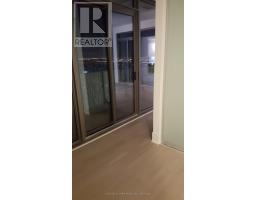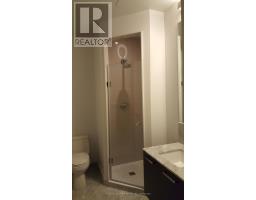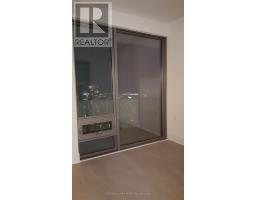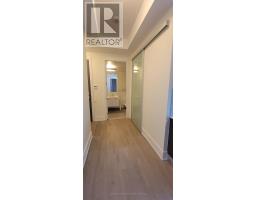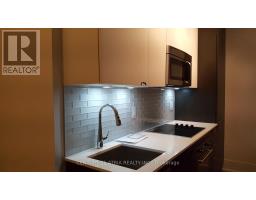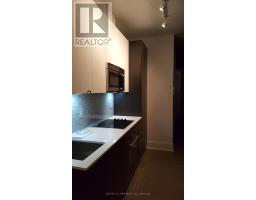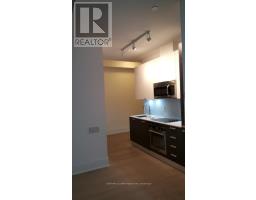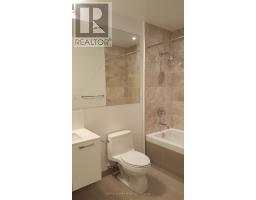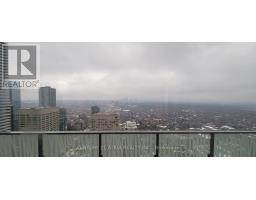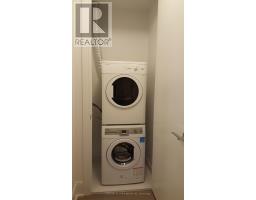Lph5005 - 42 Charles Street Toronto, Ontario M4Y 0B7
$698,000Maintenance, Heat, Common Area Maintenance, Insurance, Water
$579.92 Monthly
Maintenance, Heat, Common Area Maintenance, Insurance, Water
$579.92 MonthlyAbsolutely Gorgeous & Luxurious CASA2 2-Bedroom + 2-Washroom Corner Lower Penthouse Suite With Extremely Functional Layout. Extra High Smooth 10 Ft Ceiling With Floor To Ceiling Windows. Hardwood Flooring Throughout. 307 Sq Ft Wraparound Balcony With Unobstructed View. Two Minutes Walk To Yonge-Bloor Subway Station. Walking Distance To Universities & World Class Bloor Street Shopping. Near Perfect Transit Score of 98/100 And Walk Score of 99/100. 5-Star Amenities Including 24-hour Concierge, Resort-Style Outdoor Pool & Rooftop Lounge, Gym, Games Room. (id:50886)
Property Details
| MLS® Number | C12387741 |
| Property Type | Single Family |
| Community Name | Church-Yonge Corridor |
| Community Features | Pet Restrictions |
| Features | Balcony, Carpet Free |
Building
| Bathroom Total | 2 |
| Bedrooms Above Ground | 2 |
| Bedrooms Total | 2 |
| Appliances | Oven - Built-in, Dryer, Washer, Window Coverings |
| Architectural Style | Multi-level |
| Cooling Type | Central Air Conditioning |
| Exterior Finish | Concrete |
| Flooring Type | Hardwood |
| Heating Fuel | Natural Gas |
| Heating Type | Forced Air |
| Size Interior | 600 - 699 Ft2 |
| Type | Apartment |
Parking
| Underground | |
| Garage |
Land
| Acreage | No |
Rooms
| Level | Type | Length | Width | Dimensions |
|---|---|---|---|---|
| Main Level | Living Room | 4.55 m | 4 m | 4.55 m x 4 m |
| Main Level | Dining Room | 4.55 m | 4 m | 4.55 m x 4 m |
| Main Level | Kitchen | 2.43 m | 1.8 m | 2.43 m x 1.8 m |
| Main Level | Primary Bedroom | 2.5 m | 2.5 m | 2.5 m x 2.5 m |
| Main Level | Bedroom 2 | 2.77 m | 2.5 m | 2.77 m x 2.5 m |
Contact Us
Contact us for more information
Andy Chiu-Man Cheung
Salesperson
andy-cheung.c21.ca/
C200-1550 Sixteenth Ave Bldg C South
Richmond Hill, Ontario L4B 3K9
(905) 883-1988
(905) 883-8108
www.century21atria.com/

